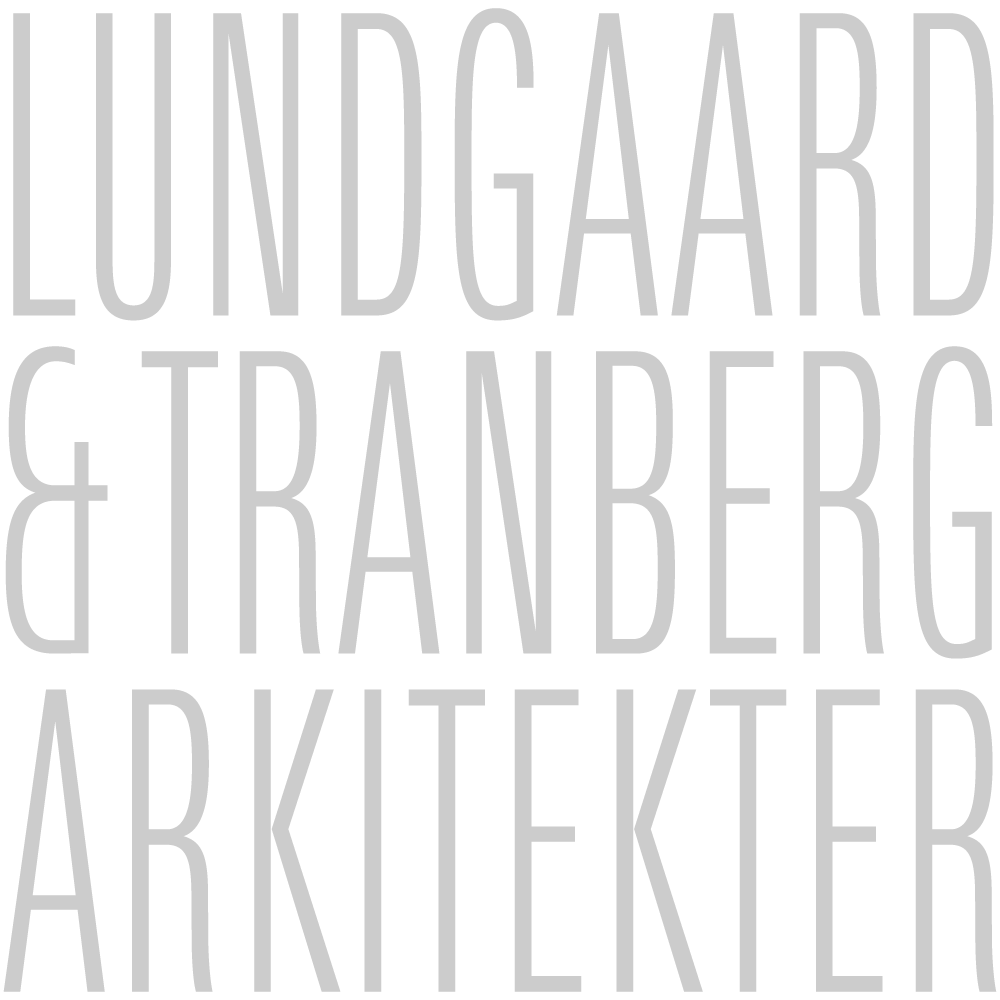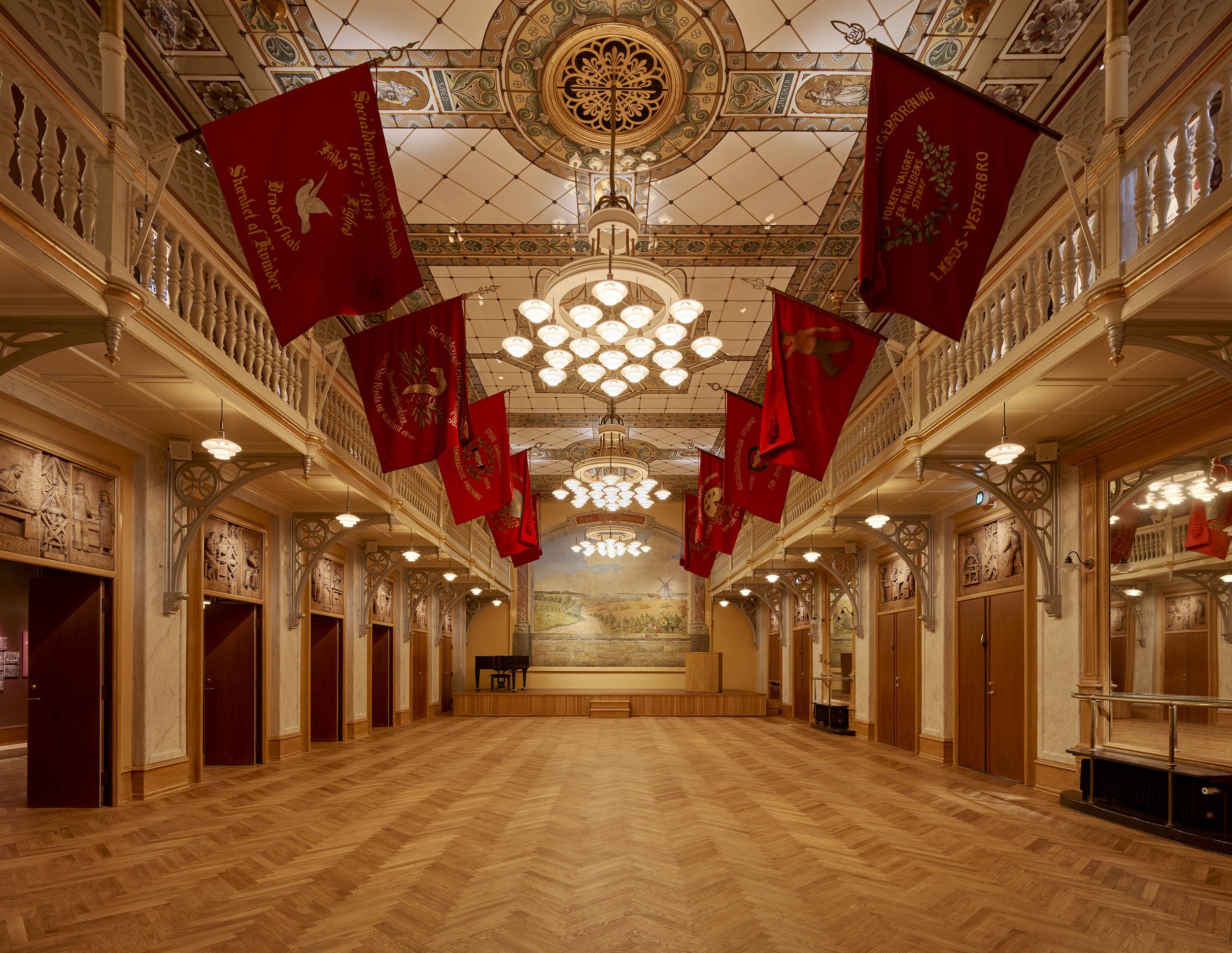The Banquet Hall at the Workers Museum
Type
Museum, restauration of:
Weather porch and foyer
Main stairs
Banquet Hall
Stauning-hall
Pio-hallAddress
Rømersgade 22, Copenhagen, DenmarkArea
610 m²Commissioner
Workers MuseumLead consultant
Jørgen Nielsen Rådgivende Ingeniører A/SArchitect
Lundgaard & Tranberg Architects A/SEngineer
Martin Funch Rådgivende Ingeniører ApSPainters & decorators
Gentoftemalerne
Hvidtfeldt & Hansen
Sydkystens MalerfirmaLighting design
FortheloveoflightAV design
TaintecSound design
VontrappGraphic Design
Nanna ArnfredConservator
National Museum of DenmarkOther collaborators
Architect Michael Freddie conducted the first registration and renovation of the Banquet Hall and café/ølhalle after the preservation in 1983.Year
2021Awards
Den Danske Lyspris 2023
Farveprisen 2022
Årets Arne, top 5-nomination, 2022Photo
Adam MørkVideo
Longfei Wang
The Workers Museum is the first union hall built by a labor movement in Europe, built by workers themselves on their weekly day off — a particular point of historical interest in a fascinating restauration process. This has been an exercise in revealing a building’s spirit and giving a voice to the people who created and used it.
The Workers Museum was inaugurated in 1879 and received listing in 1983. The building was not a stylistically coherent work that could be restored to its ‘original’ glory. Rather, it’s an active building displaying a patchwork of extensions, conversions and ornamentation that span a broad range of stylistic periods. Because the building has been developed and extended concurrently with the labor movement’s expanding finances, there would be no one specific year of reference for the restauration.
1913 is the baseline year
In 1913 the hallway with its ceremonial stair was added, and access to the Banquet Hall redirected. This change was of such a significant character for the building as a whole, that 1913 would serve as the baseline year for the restauration.
However, continuously assessment would be made whether this was the appropriate year of reference for a specific room or detail. The primary aim was always to evoke the most beautiful or interesting detail of a room — to consider the interplay with the adjacent rooms and color schemes — all the while creating sensitive additions where needed. A new lighting project now creates ambience while a concealed, integrated energy solution optimizes indoor climate.
A display of professional pride and skills
Survey findings, archeological color tests, period pictures and original drawings gave an overview of the changing decoration of the building’s walls and woodwork since its foundation in 1879. The Banquet Hall with its adjacent rooms and hallway now display evocative decoration telling a story of tradesmen expressing professional pride by displaying the very best of their skills.
In 1913 the former stairway inside the Banquet Hall was demolished and the main hallway added, redirecting access to the Banquet Hall.
Building Supervisor in the Municipality of Copenhagen, Rasmus Langeland Mathiesen, served as the buildings architect. At its inauguration in 1879 the Banquet Hall had white ceilings and an undecorated end wall. Already in 1881, the labor movement had sufficient funds to commission the first decorations. Columns were added to the balcony, a palm motif was added to the end wall and the plaster ceiling was also decorated.
In the year 1900 the two adjacent halls were added, and the old window openings converted to doorways. The present mural and Art Nouveau glass ceiling date back to 1907, the ceiling being the largest of its kind in Denmark. PH-lamps were installed in the 1920s and hand carved wooden reliefs tell the story of the many trades that were once represented in the unions, several which no longer exist today.
Up to 15 layers of paint have been exposed. Skilled painter and decorators have meticulously recreated wood graining and marbling throughout the building.
Electricity was installed in 1907.
Traces of a former bookshelf were found behind a plaster wall in the Stauning Hall. This has been recreated from original drawings, period photos and traces in the paintwork, using the original wood graining technique to mimic expensive hardwoods.
The discovery of an original Art Nouveau-frieze hidden under seven layers of paint was a particular joy.










