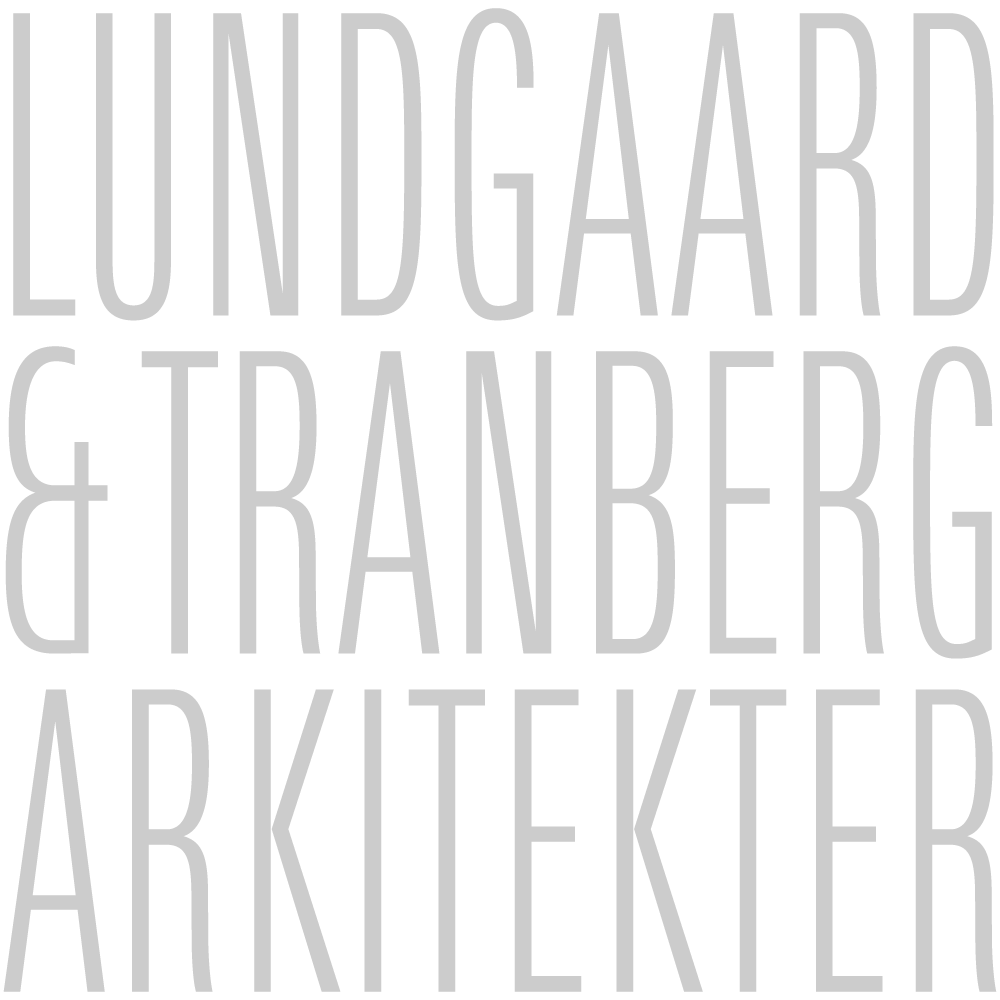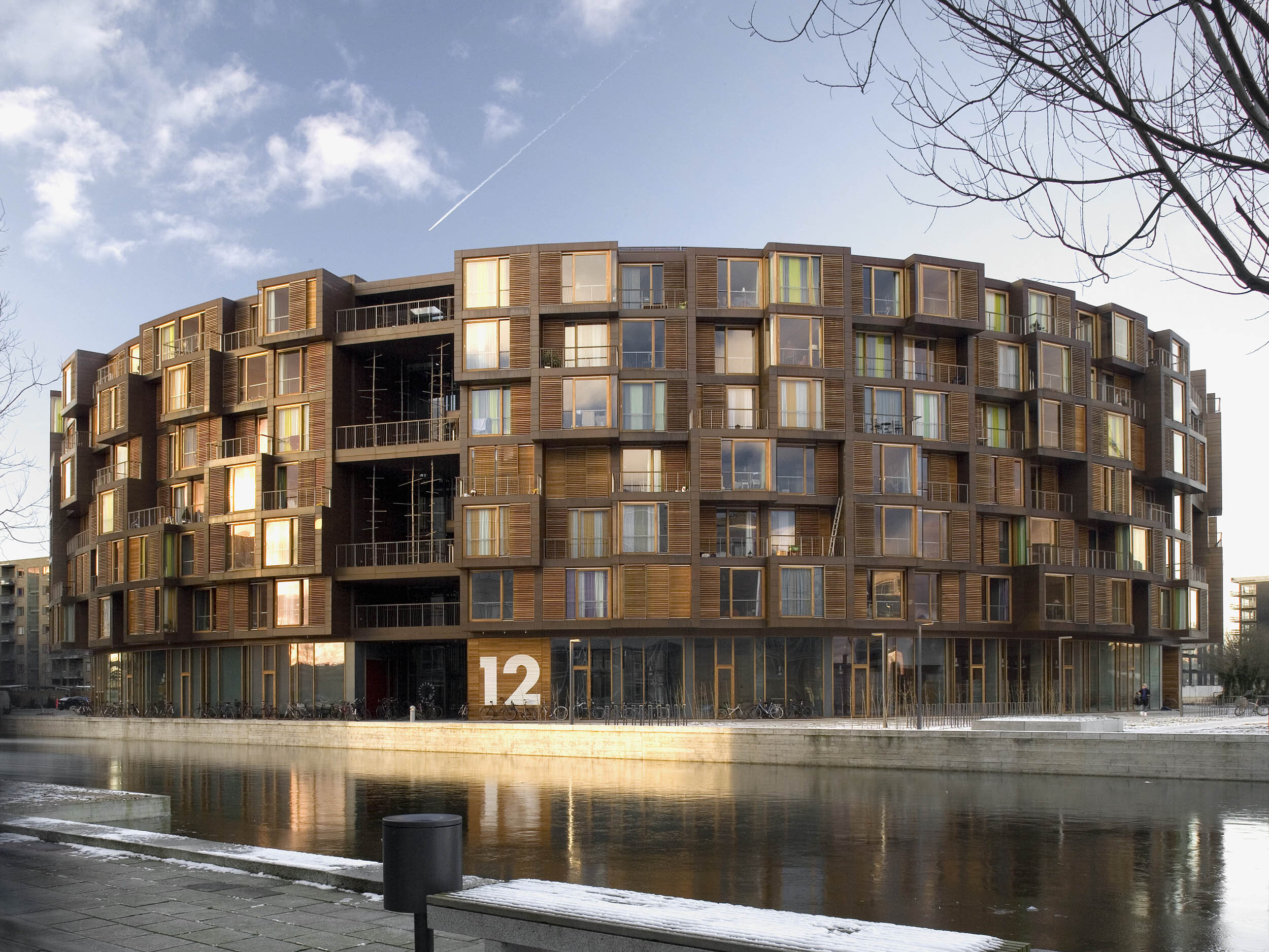Tietgen Dormitory
Type
DormitoryAddress
Rued Langgårdsvej 10-18, Copenhagen, DenmarkArea
26,500 m² total
21,900 m² above groundClient
Fonden Tietgenkollegiet
Nordea Danmark FondenClient consultant
Niras A/S
Hasløv & Kjærsgaard
Freja Real EstateEngineer
COWI A/SLandscape Architect
Marianne Levinsen A/S
Henrik Jørgensen A/SArt
Aggebo & HenriksenYears
Constructed 2003-2006
1st prize in invited competition 2002Awards and nominations
2007 RIBA European Award
2007 The Concrete Element Award
2007 The Aid Forum Award/Best Nordic Interior
2006 Copenhagen Building Award
2006 Danish Wood Award
2006 The Copenhagen Cultural fund
2005 Diploma, Society for the Beautification of the Capital
Tietgen Dormitory is located in Ørestad North, where the open landscape of Amager common meets the stringent, orthogonal structures of the city plan, framed by the two channels of the area.
The residence hall´s round building shape equally addresses its surroundings in all directions, adding some much needed architectural energy to the area serving as a natural hub connecting the new quarter with the nature of Amager common.
Furthermore, the circular shape allows a logical organization of the building: The rooms are placed on the outside with a view of the surrounding city, while the common rooms and hallways are oriented towards the courtyard placed at the center of the dormitory.
In this way the architectural idea mirrors what’s unique about the dormitory as type of accommodation: The meeting between the individual and the collective. The facilities common to the entire dormitory are grouped at ground floor level: administration, meeting and study rooms, workshops, laundry, mailroom, and function room. The six upper stories contain the 360 rooms organized in thirty groups of twelve, each equipped with a shared kitchen, a common room and utility room.
Alternating protrusions and projections tone down the formal quality of the cylinder shape providing the dormitory with its characteristic, crystalline appearance. The tombac and oak facade cladding adds a natural texture in a dark, warm and unifying color.
In order to realize the complexly shaped construction within the project’s time and budget frame and to make way for the high standards of materials and finish, a combination of innovative and known building technology with a high degree of prefabrication and repeatability has been applied.
The fact that the building’s shape, its spacious and functional organization and the constructive structure all merge into one, gives the Tietgen Dormitory its unusually solid, tectonic charisma.
Site plan
Plan, ground floor
Plan, 4th floor
Section


















