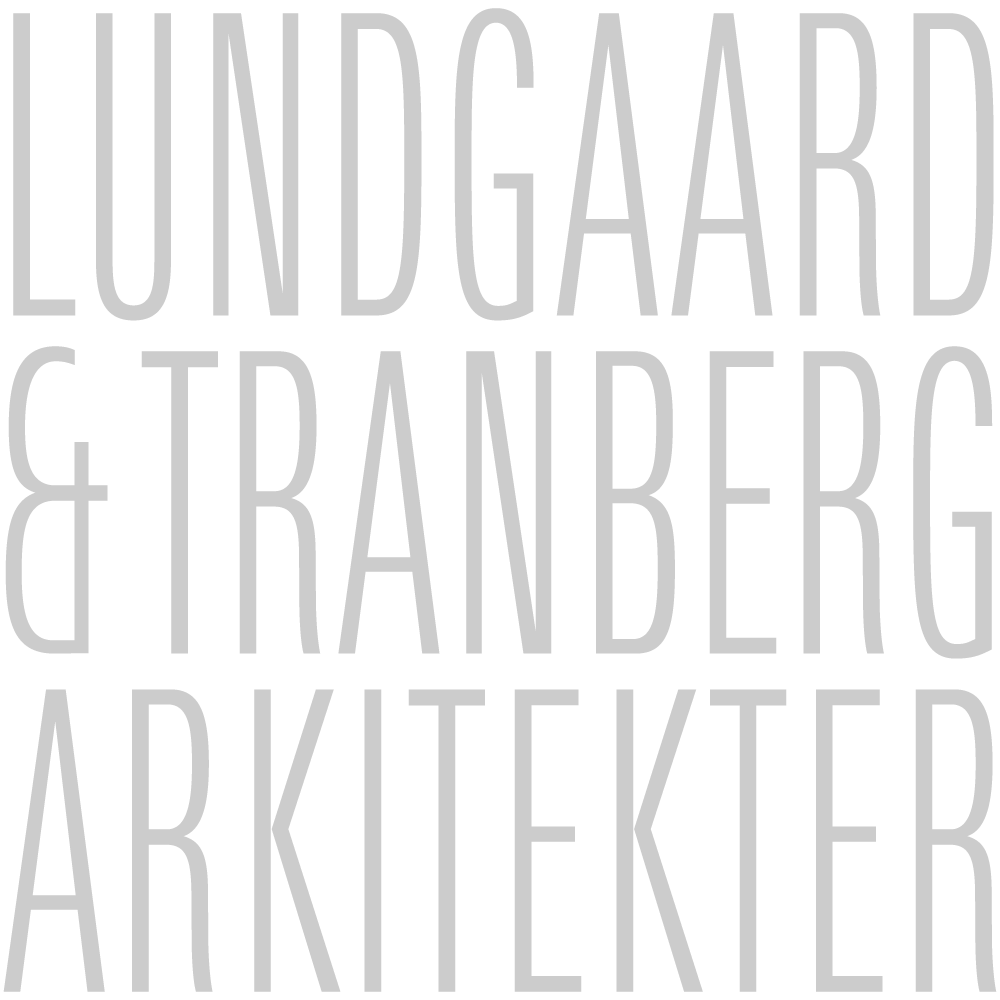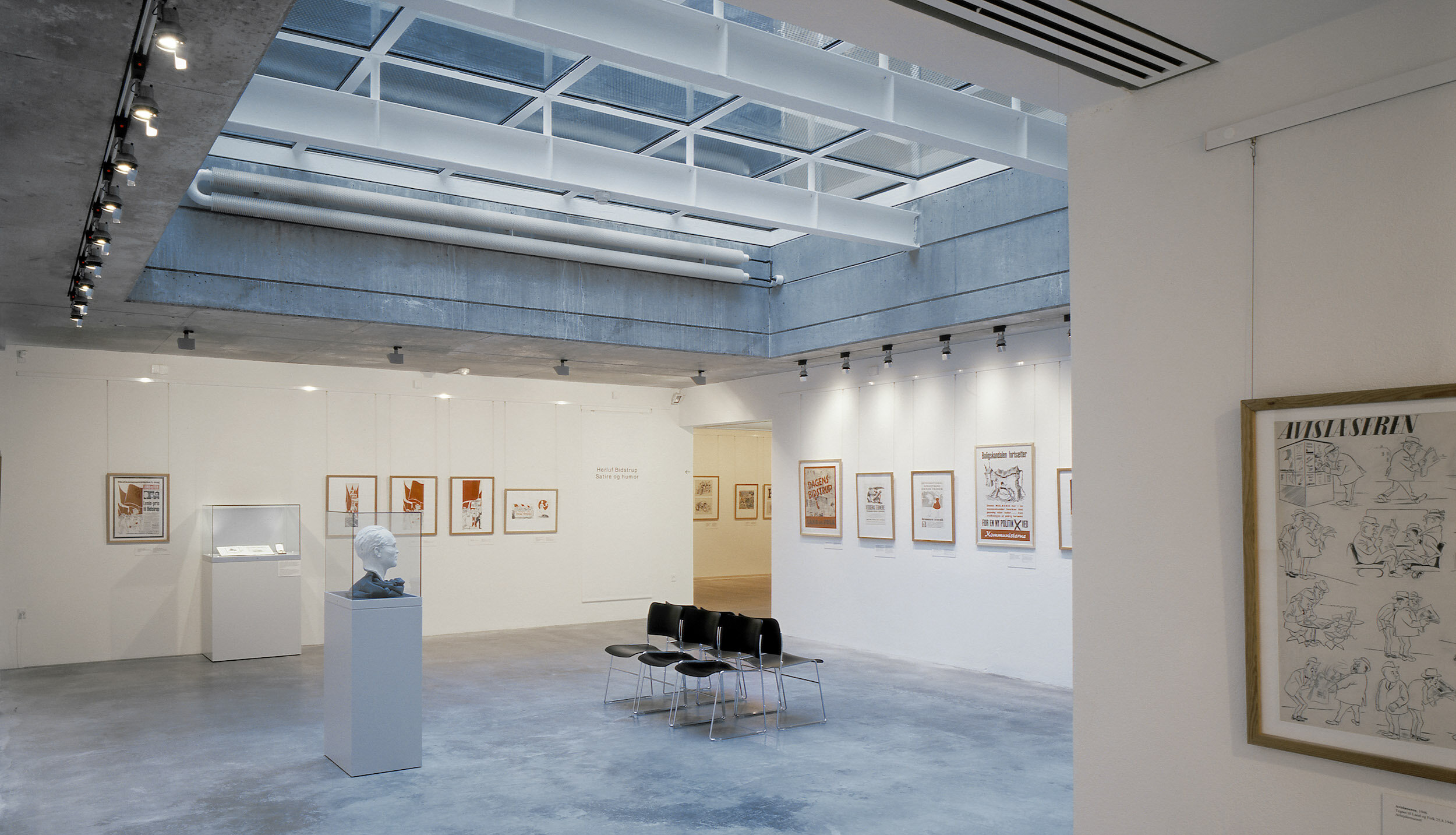The Workers Museum
Type
Museum
Address
Rømersgade 22, Copenhagen C, Denmark
Area
4,265 m²
Client
The Workers Museum
Engineer
Jørgen Nielsen A/S
Other collaborators
Architect Michael Freddie conducted the first registration and
renovation of the Banquet Hall and café/ølhalle after the preservation in 1983.
Year
Renovation of original buildings 1987-2014
Underground expansion 2005
Renovation of ceremonial hall and adjoining rooms 2021
We have worked with the protected buildings of The Workers Museum for more than 30 years. The historical buildings have been maintained and protected and new functions added. The goal is for the museum to always meet its audience in a contemporary way that resonates with its cultural heritage.
The Workers Museum was expanded in conjunction with the complete renovation of the museum’s older and partially protected building, located in a densely built-up urban block in central Copenhagen. In order to respect the existing building as well as the sightlines from neighboring buildings, the four new exhibition spaces were placed below ground in the courtyard.
A new low building completes the inner courtyard and contains the stair to the new exhibition spaces, illuminated by daylight via large lanterns and skylights in the courtyard.
The brick building above ground has large glass partitions. A significant change in the historical building is the decor of the loft above the museum’s legendary banquet hall. Here one can experience the roof’s unique truss construction, along with projections of images on the rough surfaces of the loft.







