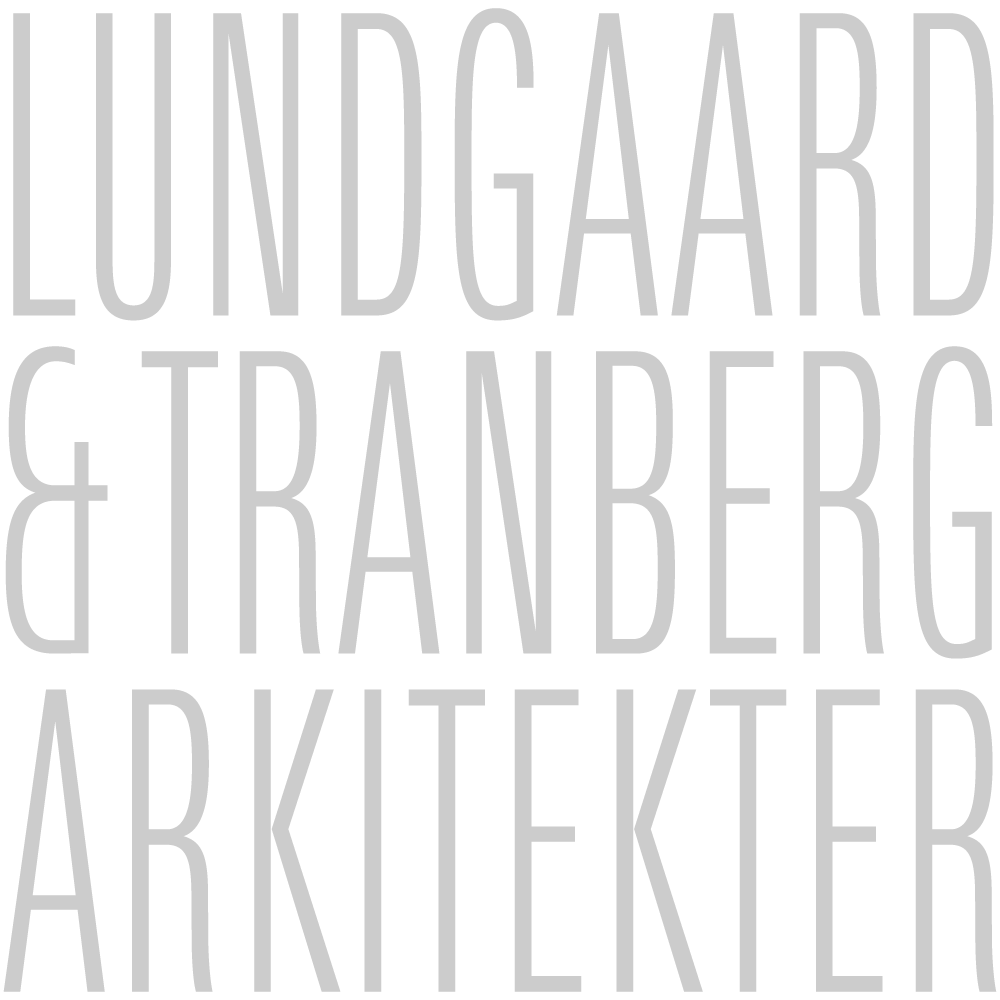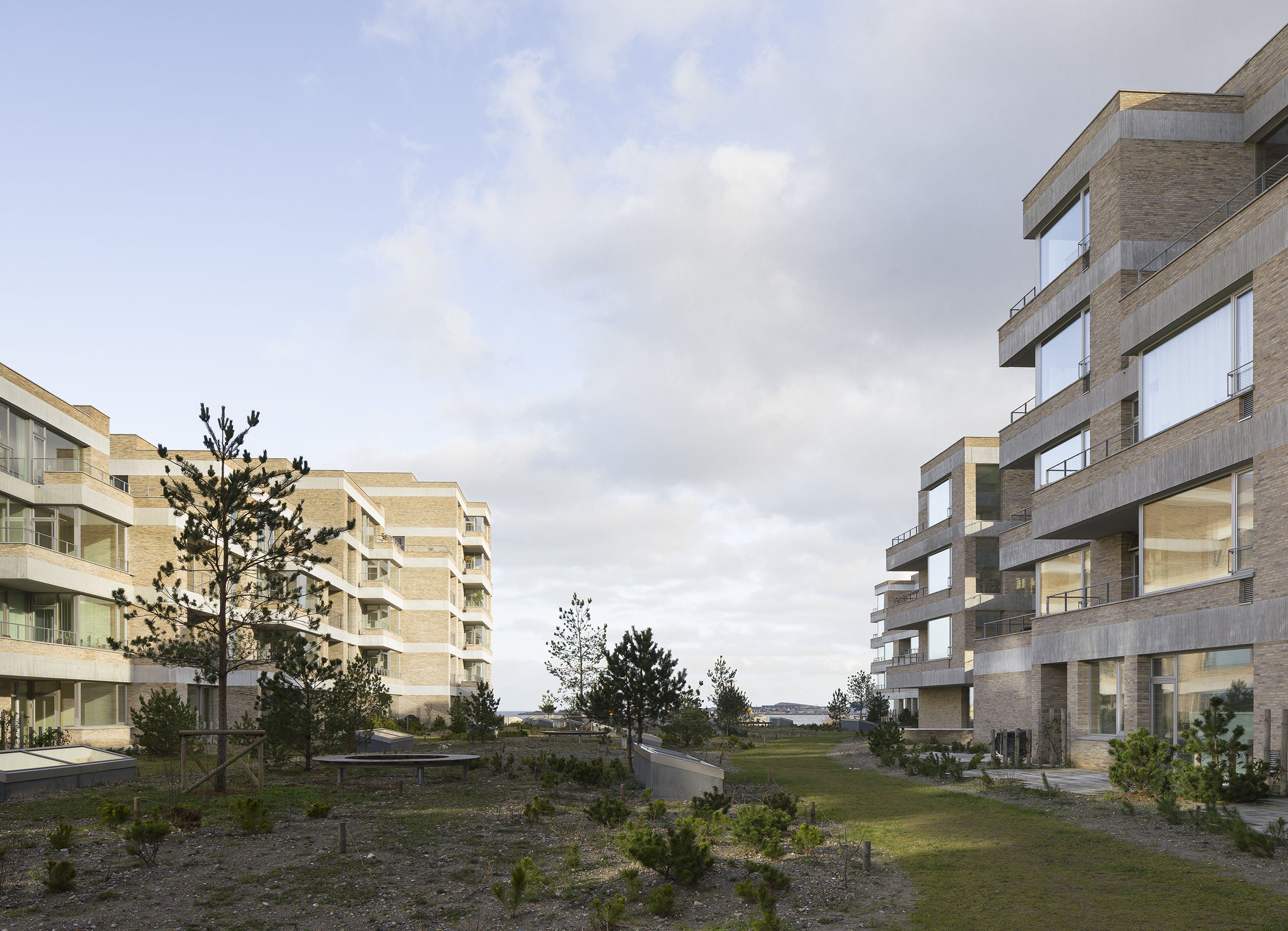Bakkedraget
The Uplands
Type
Residential (124 rental apartments)Address
Dessaus Boulevard 42, Hellerup, DenmarkArea
18.11 m²Client
Danica Ejendomsselskab ApsEngineer
MOE A/SContractor
NCCLandscape
Julie Kirkegaard A/SYear
2016-2021Photo
Hampus Berndtson
Lundgaard & Tranberg Arkitekter
The experience of the sky, sea and nature is omnipresent for residents at The Uplands. The two elongated residential buildings are located on the former Tuborg factory site north of Copenhagen creating a transition between the old town of Hellerup and the coast on Tuborg Salt Meadow.
In 2008, we developed a new vision for the former Tuborg factory site in collaboration with Gentofte Municipality. The old master plan envisioned housing blocks throughout the site, which carved the area up in a way that left little room for communal spaces and nature. By moving the residential buildings closer to the coast and placing parking underground, we have made room for a large, coherent nature area. Bakkedraget (The Uplands) is the only building on the meadow itself. Interwoven with Hellerup’s old town, the block forms an extension of the housing development ‘Ved Eltham’, which dates to 1937.
Smukke og funktionelle etagebygninger
The Uplands consist of two weighty, elongated residential buildings creating a natural transition between the existing city of Hellerup and the Coastal Houses on Tuborg Salt Meadow. The experience of the sky, sea and nature is omnipresent.
We worked with the idea that The Uplands should weave into the existing surroundings in Hellerup’s old town. The Uplands gently meet the classic housing development ‘By Eltham’ from1937. Towards the north the two buildings border on Hellerup School and new-built 6-storey residential units towards the south.
The Uplands present a varied, sculptural expression with cantilevers, cut-outs and setbacks in light brick and textured concrete. The floor decks are marked on the façade by prefabricated concrete.
Site plan, The Uplands
Section









