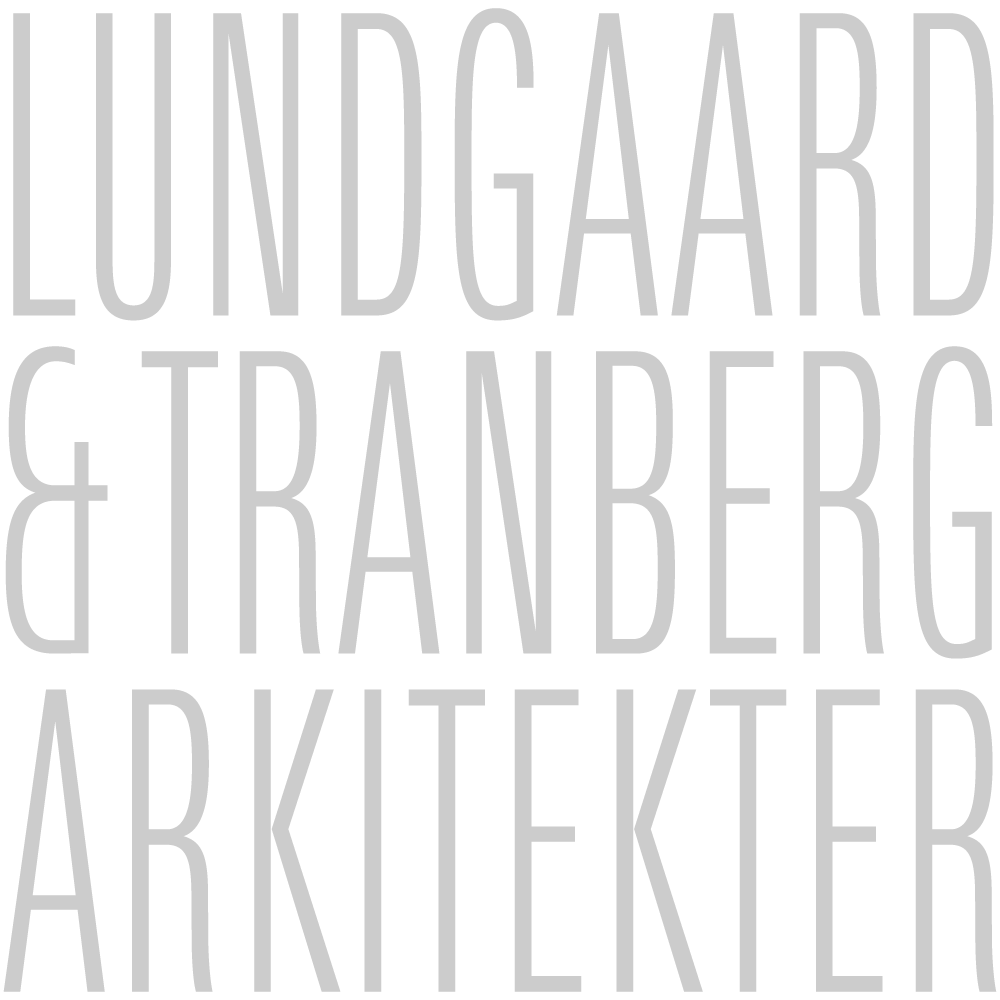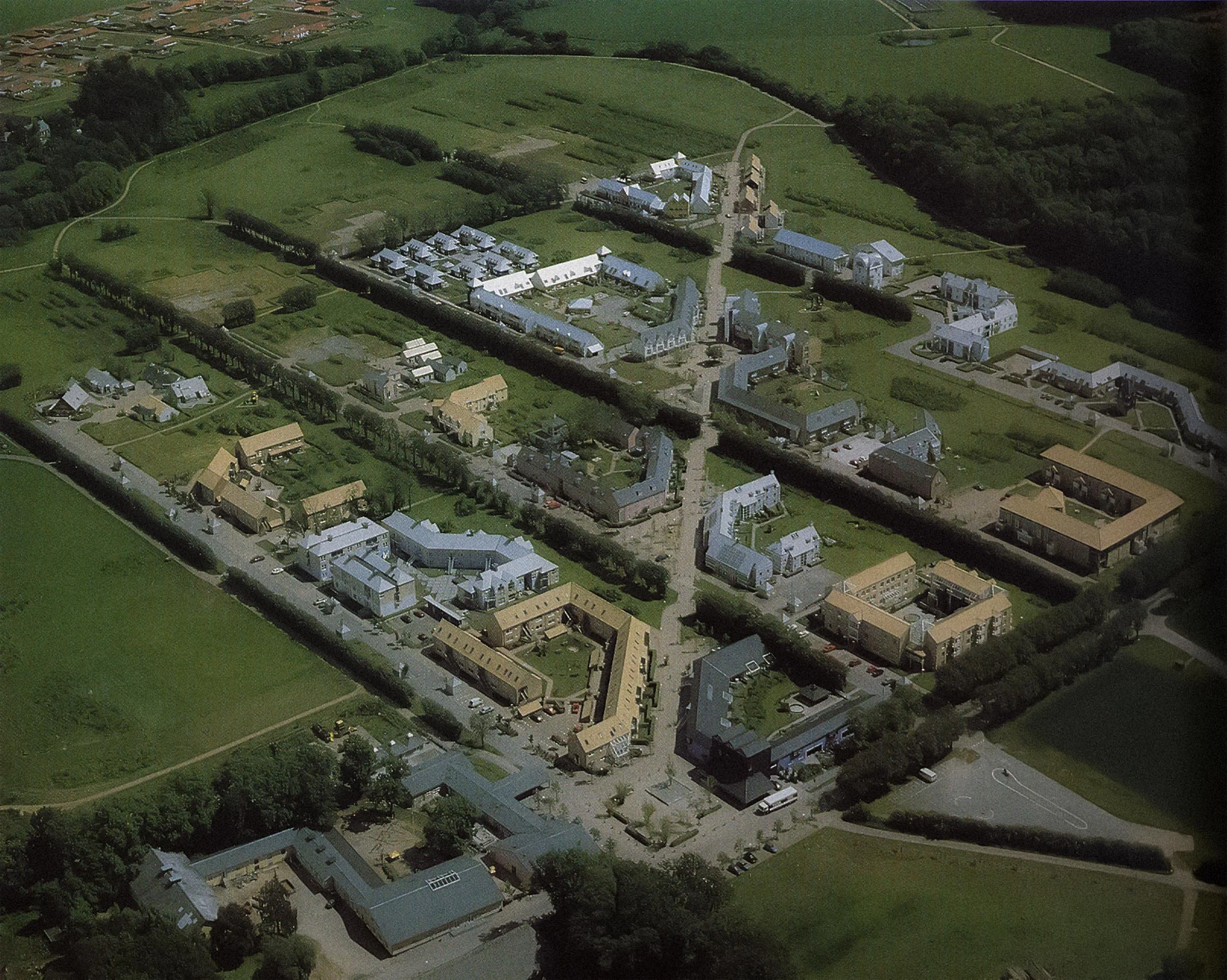Blangstedgård
Type
Master plan, single-family house (1) multiple-family houses (3) daycare & leisure center
Address
Plot 10: Stammen 25-29, Odense, Denmark
Plot 13: Parcel 13: Blommegrenen 111-137 / Stammen 31-45, Odense, Danmark
Plot 19: Pæregrenen 55-101, Odense, Denmark
Plot 45: Pæregrenen 115, Odense, Denmark
Daycare & leisure center: Stammen 2, Odense, Denmark
Client
Plot 10: Andelsboligforeningen Kristiansdal
Plot 13: Odense Andelsboligforening
Plot 19: Odense Andelsboligforening
Plot 45: CA-Gruppen
Daycare & leisure center: Odense Municipality
Engineer
Plot 10: Oluf Jørgensen A/S
Plot 19: Axel Nielsen A/S
Plot 45: Oluf Jørgensen A/S
Daycare & leisure centre: Oluf Jørgensen A/S
Landscape
Plot 10: Svend Kierkegaard
Plot 19: Ginman, Harboe & Borup A/S
Plot 45: Svend Kierkegaard
Daycare & leisure center: Ginman, Harboe & Borup A/S
Year
Completed 1988
Master plan competition won 1985
When Odense turned 1000, the city decided to launch an large housing and construction exhibition with the objective to create a new neighborhood with a focus on varied residential forms and an overall feeling of community. The master plan competition for the new neighborhood became the project that founded Lundgaard & Tranberg Architects.
In 1985 Odense municipality launched an open competition for the transformation of the orchard Blangstedgård, formerly deployed as the state’s research station for fruit and plant production 1915-85.
The city’s anniversary was marked by BYG&BO, a large untraditional housing and construction exhibition. The theme was “Integrated housing environments with a human focus.” The city’s need for new, social housing was to be met by a new neighborhood with communal functions. With 600 exhibited residences and 110.000 visitors the exhibition became an important event in the city of Odense.
The listed buildings on site as well as the preservation of the landscape of the former orchard became key to the design of the new master plan. To create a densified and varied, urban experience the neighborhood’s new town square and larger new buildings such as the daycare and community center are placed in the south western corner of the plot. Here the listed 18th century Yellow Barn and the main building of Blangstedgård dating back to the 1300s form a natural anchorage point.
Natural fences and local communities
The grid of existing fruit trees and bushes forms natural pockets that nestle the individual clusters of residences. Each cluster creates a local community that feels intimate and personal. A pivotal idea was to all residences direct access to the landscape and the many green, recreational areas. Towards the perimeter of the neighborhood the residential volumes slim down melting into the landscape as smaller more scattered clusters of private houses.
We assisted the municipality to select the housing associations that were to build Blangstedgård’s new residences. In the space of ten months 20 different developers built approx. 600 homes as part of the housing exhibition.
Subsequently 250 new homes were built. Today Blangstedgård offers 950 homes. The neighborhood celebrated its 30th anniversary in 2018.
Plot 10
Plot 10, ground floor
Plot 10. The concept of intimate social connections characterizes several of the housing schemes at Blangstedgård. At plot 10 the flats have large glass areas assuring visual contact with the glass-roofed hall also serving as a communal room.
Plot 13
Plot 19
Plot 19, ground floor
Plot 19. The main feature of the housing scheme is the central square with a pagoda-lige common house at one end. Each ground floor flat has a small garden. The upper floor flats have a balcony-like space crested by the landings of the steel stairways.
Plot 45
Plot 45, groundfloor, first floor, section
Plot 45. The 200 m² single-family house consists of two buildings. The two-story main house contains common functions. Private areas are located in the eastern part of the house connected to an annex by a glass bridge.
Daycare & leisure center
Daycare & leisure center, plan
1: entrance 2: leisure center 3: daycare 4: kindergarten
Daycare & leisure center, elevation
The daycare & leisure center is located near the central square of Blangstedgård. It stands out as the only typology within the complex not being residential.
Blangstedgård, 1988
Credit: John Fredy, Fyens Stiftstidendes pressefotosamling, Odense Stadsarkiv
















