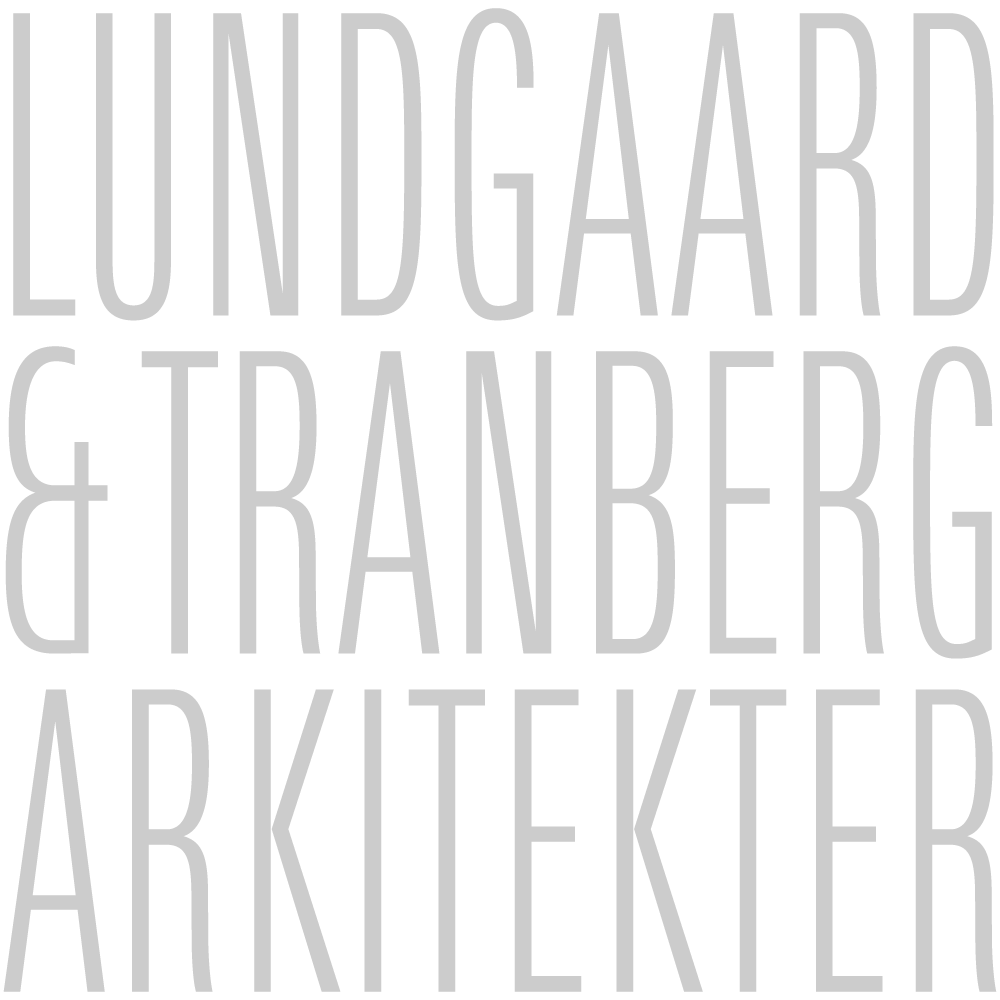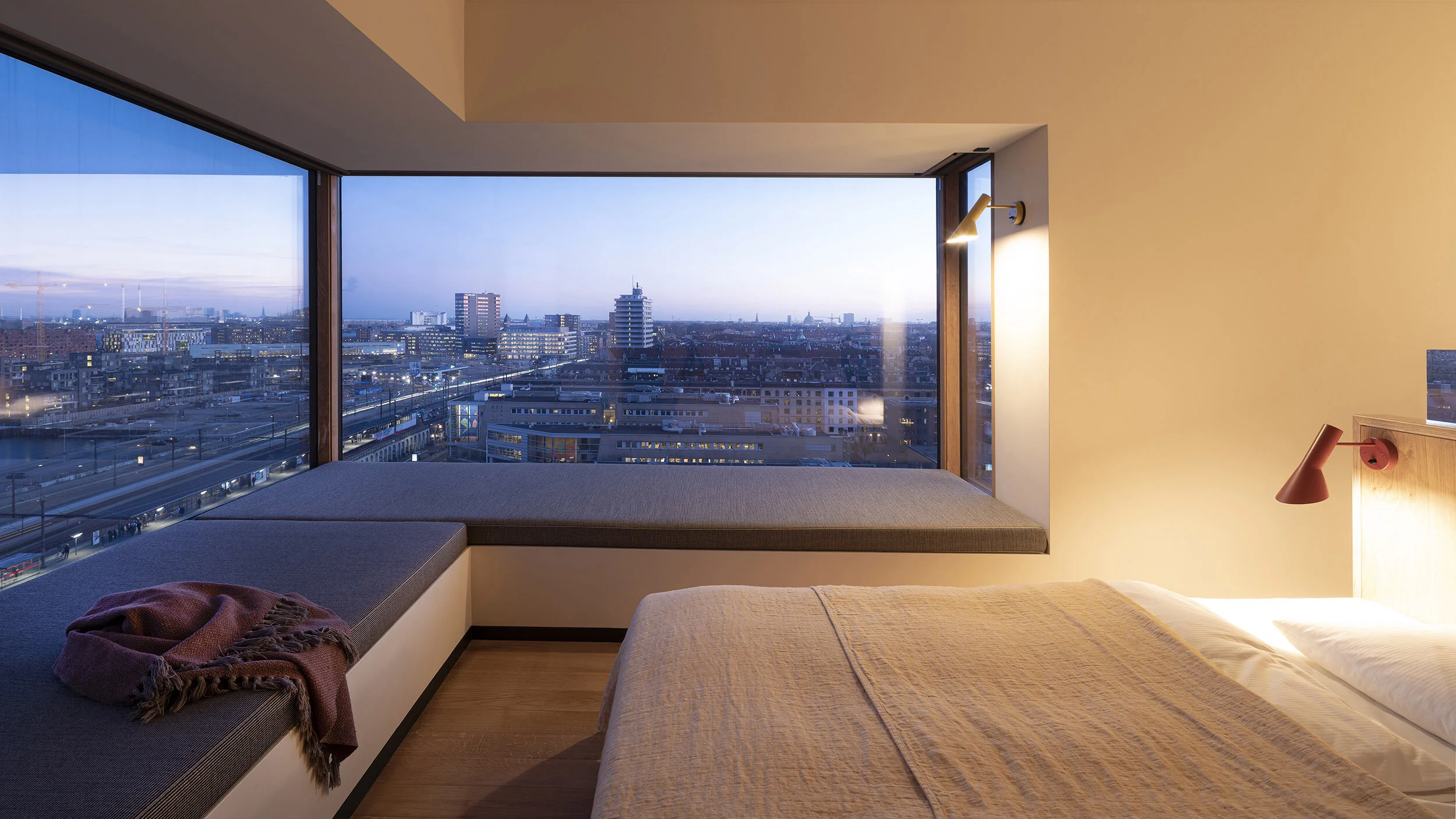The Charlotte Tower
Type
Hotel apartments
Address
Hjørringgade 35, Copenhagen, Denmark
Area
3,151 m²
Client
H.S. Kryolitentreprise A/S
Engineer
COWI A/S
Landscape
Julie Kierkegaard A/S
Year
Design 2008-2011
Construction 2015-2019
Sustainability
Low energy 2015, 28 KwH/m2
The Charlotte Tower is a town house and a 16-story high-rise. It marks the beginning of a new era for the two Copenhagen districts Østerbro and Nordhavn, which are gradually fusing into one.
Charlotte Tower builds on the success of the Charlotte Apartments from 2003 with its ideals of creating a place where people live and find value in sharing certain common facilities in their everyday life.
The Charlotte Tower neighbors the Charlotte Apartments and has 37 unique hotel apartments distributed across the town house and the 16-story tower. With a floor plan of only 9 x14 meters the tower is a slender tower block with an unusually small footprint. The narrow profile evokes the image of a classic free-standing Italian bell tower, while the zinc cladding lends the exterior an industrial feel that relates to the nearby Nordhavn harbor area.
Stairways and elevators are placed in the tower’s service core, with kitchens, bathrooms, shafts and technical installations distributed around it. This disposition frees space along the facades for large, attractive hotel rooms with generous views of Copenhagen. The tower only has two hotel apartments on each floor.
The Facade
The building is characterized by its expressively articulated zinc clad façade. This is further enhanced by the distribution of bay windows that vary from floor to floor, thus also introducing an element of variety into the interior design layout. The bay windows integrate sofas that double as beds.
The façade is a lightweight climate screen, clad in zinc panels of varying lengths arranged in horizontal bands of approx. 0.4m in height. The standing seams are bent in three different depths, creating a relief effect across the façade.
An energy concept ahead of its time
When the energy concept of The Charlotte Tower was designed in 2011, it was ahead of its time. The tower’s large facade area in relation to the tiny footprint of only 9 x 14 meters made it a challenge to live up to the official regulations of Lavenergi 2015 (Low Energy 2015).
Compliance was achieved by including the building’s energy concept in the planning from the initial design phase. The geothermal energy facility that heats and cools the building has a very high energy output. Geothermal heat pumps gear the heating with a factor of 4-5 and cooling with a factor of up to 30, which makes both heating and cooling extremely energy-efficient. The cooling system is supported by natural ventilation, and heat recirculation helps heat both the building’s interior and the hot water supply.
Site plan
Ground floor
We based our work on the notion that a high-rise in central Østerbro should blend gently into its environment. So towards the street, it’s a traditional five-story town house, which connects with an unusually narrow and slight tower that has been pulled back from the street. Thus, when you’re standing on Hjørringgade, what you see first is an eye-level building that matches the characteristic Østerbro blocks; next, you encounter the slender tower.
— Lene Tranberg, architect, partner and co-founder of Lundgaard & Tranberg Arkitekter
Plans: 4th floor + 12th floor
Section
Stairways and elevators are placed in the tower’s service core, with kitchens, bathrooms, shafts and technical installations distributed around it. This disposition frees space along the facades for large, attractive hotel rooms with generous views of Copenhagen.
The varying facade reliefs are made of light-gauge zinc sheets. The sheets vary in length and have a height of about 0.4 meters. They are bent into four different depths and will develop a matter, darker patina over time.
The fifth and sixteenth floors have large common roof-top patios.















