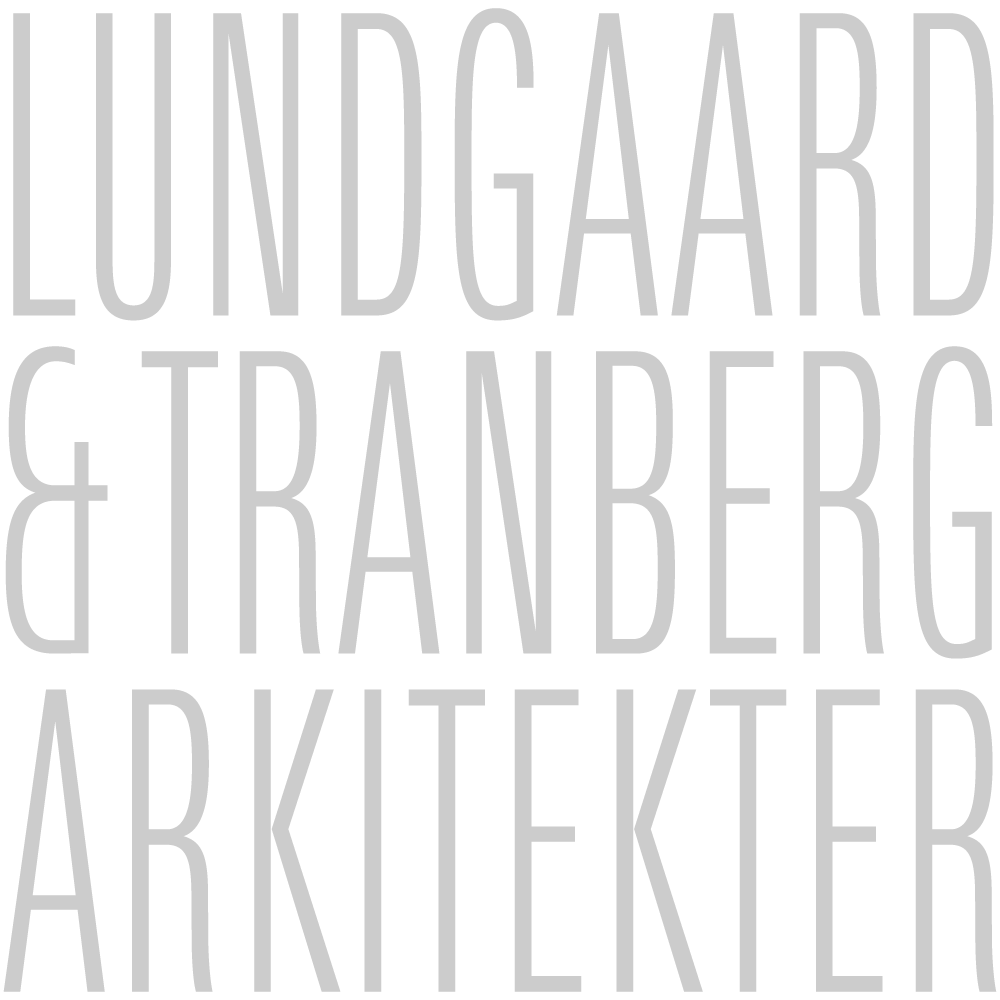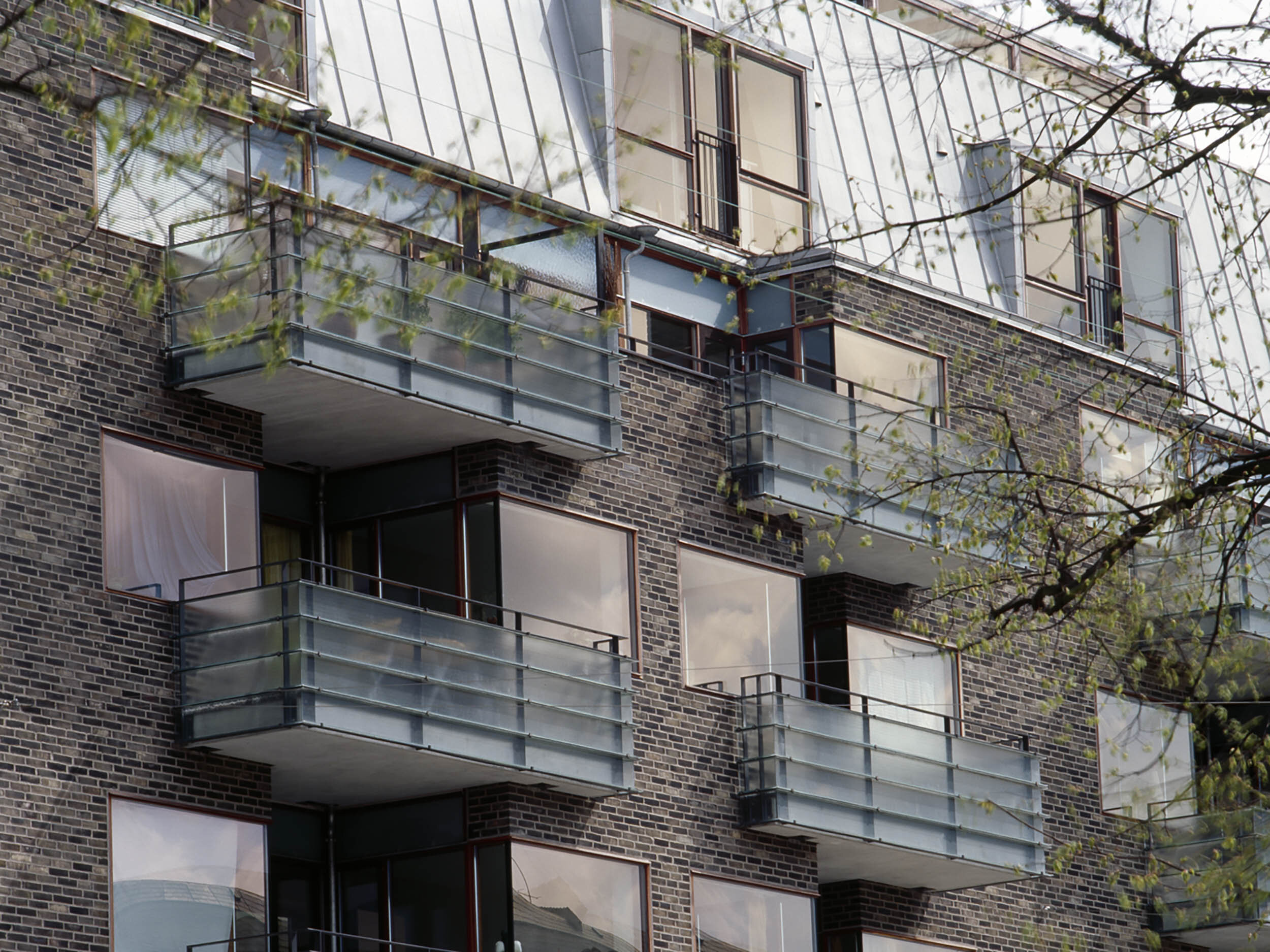Charlottehaven Apartments
Type
Mixed-use commercial & residential
Apartments
Hotel apartments
Service center, conference hall, fitmess, swimming pool, café, restaurant & day care
Address
Strandboulevarden 76-88 / Hjørringgade 12 C, Copenhagen, Denmark
Area
29,360 m²
Client
Harald Simonsens Ejendomskontor
Engineer
Erik Petersen A/S
Landscape
Henrik Jørgensen
SLA
Year
Phase 2: 44 hotel apartments, service center & garden, 2003
Phase 1: 178 rental apartments, 2000
Awards and nominations
2002 Copenhagen Building Award
The Charlottehaven Apartments introduces a new residential typology in Denmark with its unique blend of residences, hotel apartments, amenities and day care. The project has contributed to a more socially og commercially vibrant neigborhood in Copenhagen’s Østerbro district.
Charlottehaven Apartments is developed in two stages. Stage one established 178 rental apartments. In stage two 44 furnished hotel apartments, a service center with swimming pool, fitness center, conference facilities, a café, a restaurant and a daycare were added. The development facilitates the coexistence of private and public needs and is created based on the ideal of shared facilities in everyday life.
The development is shaped as an open six-story building surrounding a generous, shared garden space. The apartments are lit from both sides and equipped with bay windows and balconies, while the ground floor apartments have elevated terraces with views of the city and the harbor. The service center is located in a one-story building in the courtyard-area while the two tall buildings containing the hotel apartments come up to eight storys.
The central location in Copenhagen’s Østerbro-neighborhood has inspired the architecture characterized by calm, heavy volumes forming a backdrop to a varied interaction between light and shadow, textural contrasts and characterful details.
The brickwork in mixed, dark colorways has been customized for the project in a collaboration between us as architects, the developer and the tileworks.
Site plan
Plan, apartment type 2
Plan, apartment type 4
Section












