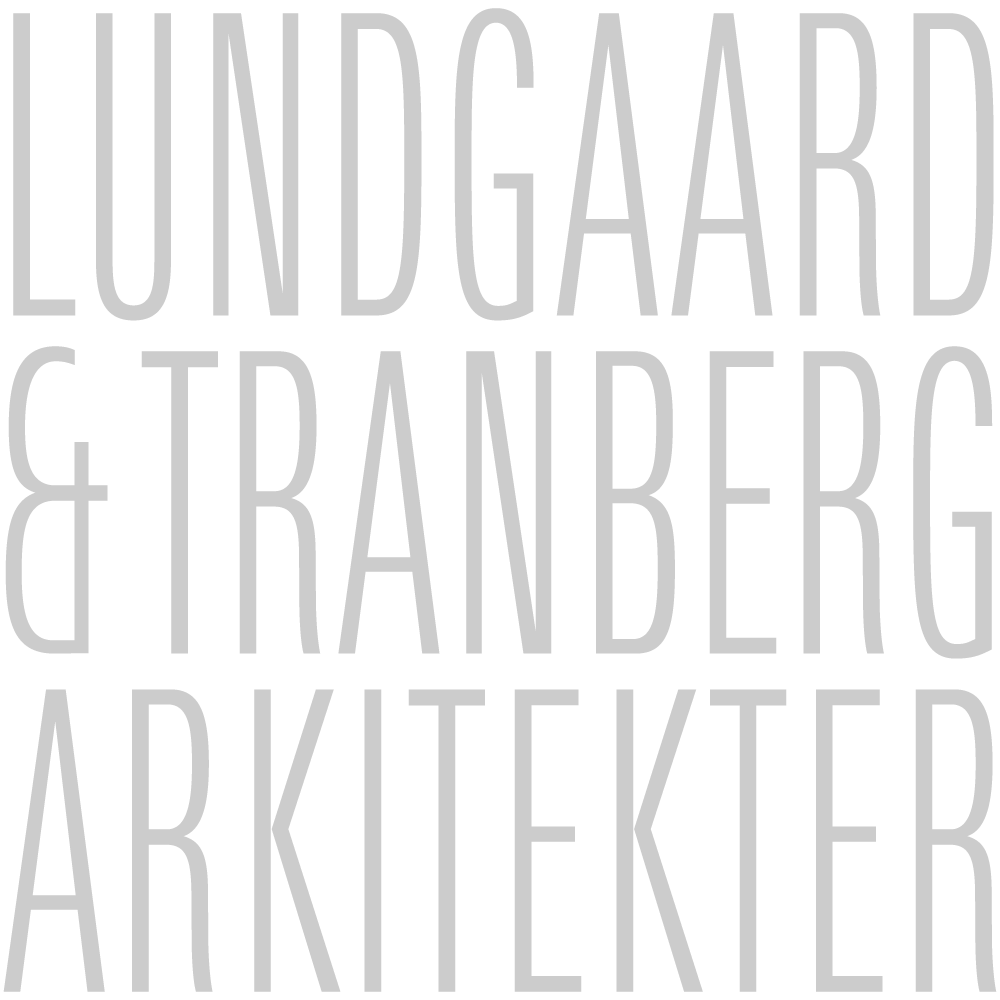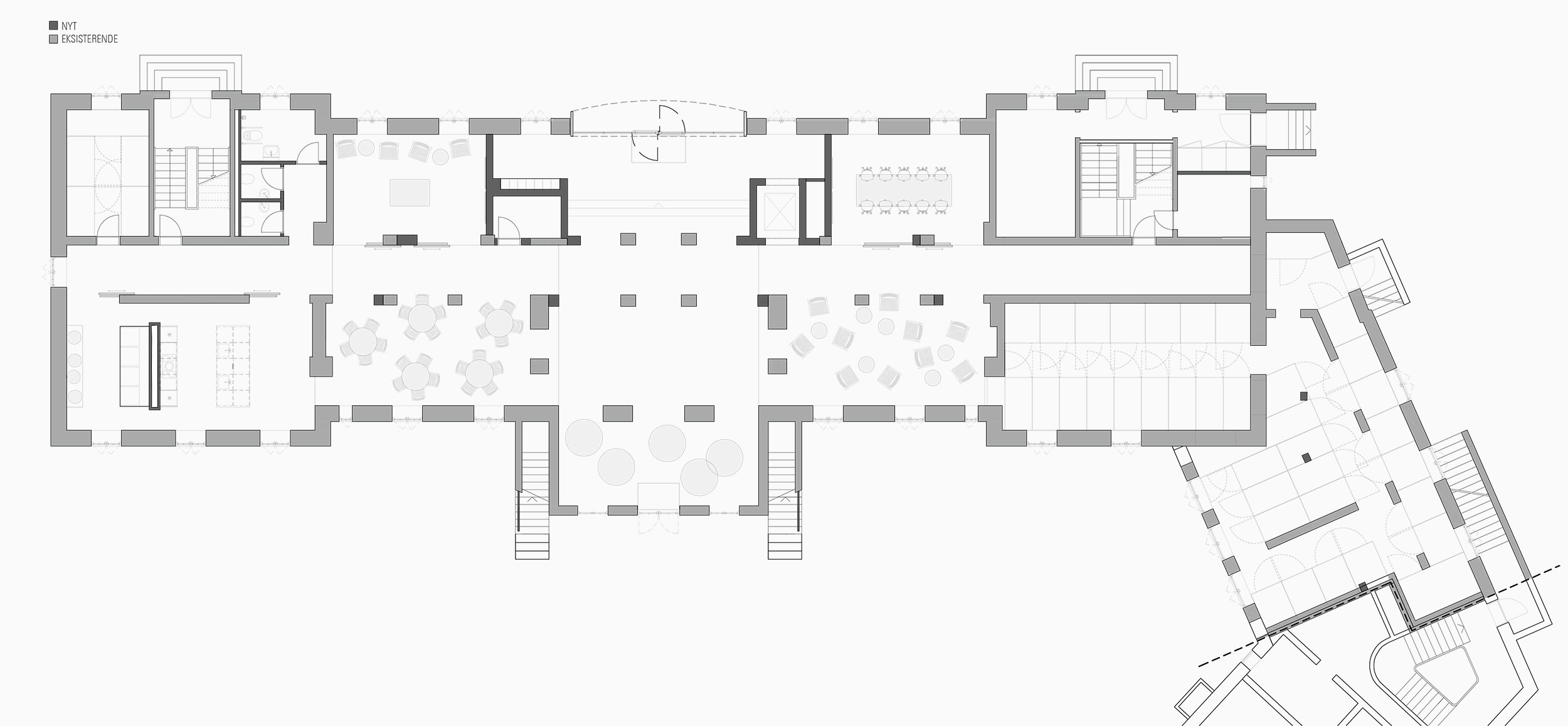Collegium Juris
Type
Dormitory
Address
Nørre Allé 4-6, Copenhagen, Denmark
Area
3,000 m²
Client
Fonden Collegium Juris
Engineer
MOE & Brødsgaard A/S
Year
Construction 2011-2012
1st prize in design competition 2010
Collegium Juris was established by extensively renovating an apartment building, originally built as nurses residences for the former ‘Blegdamshospital’ in 1917 and expanded in 1938.
The design of the dormitory is organized around a new central main entrance, leading into the building’s lower ground floor via a depression in the front area of the building. The dormitory’s shared facilities are located at the ground floor and are designed in an open, flexible structure, allowing room for the collective, social life.
On the other four upper floors, the dormitory rooms are placed along the facades of the building, accessible from linear passages. The residences vary in size, making it possible to live in either single rooms or share a room two people.
In the center of the house, the linear passage is interrupted by a communal room, reaching across the building volume and drawing in daylight from both facades.
The communal rooms are equipped with both kitchen and common room, and thus form a setting for the social, practical community of each individual floor.
The design strengthens the inner flow of the house, allowing social interaction on multiple levels, reaching from the ground floor’s shared facilities where you take part in a larger community, to the closer social interaction of the residential floors, and finally the privacy of each individual room.
The dormitory houses both Danish and international residents. The owner’s vision with the project was to strengthen the international dimension of the student’s education at Copenhagen University both professionally, linguistically and culturally.
The dormitory contains 48 residences with room for 63 people. Three of the residences are designed for the physically disabled.
Siteplan
Plan, ground level
Plan, parterre
Plan, 2. floor
Section







