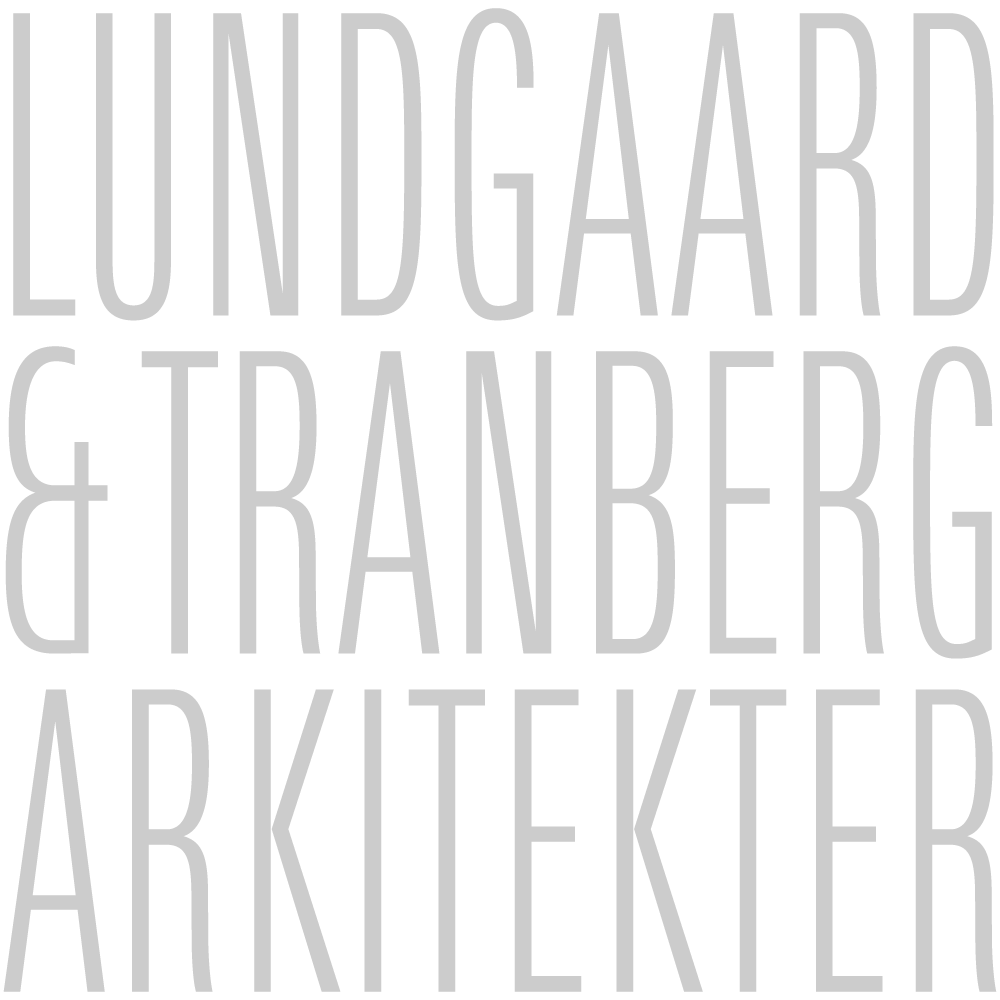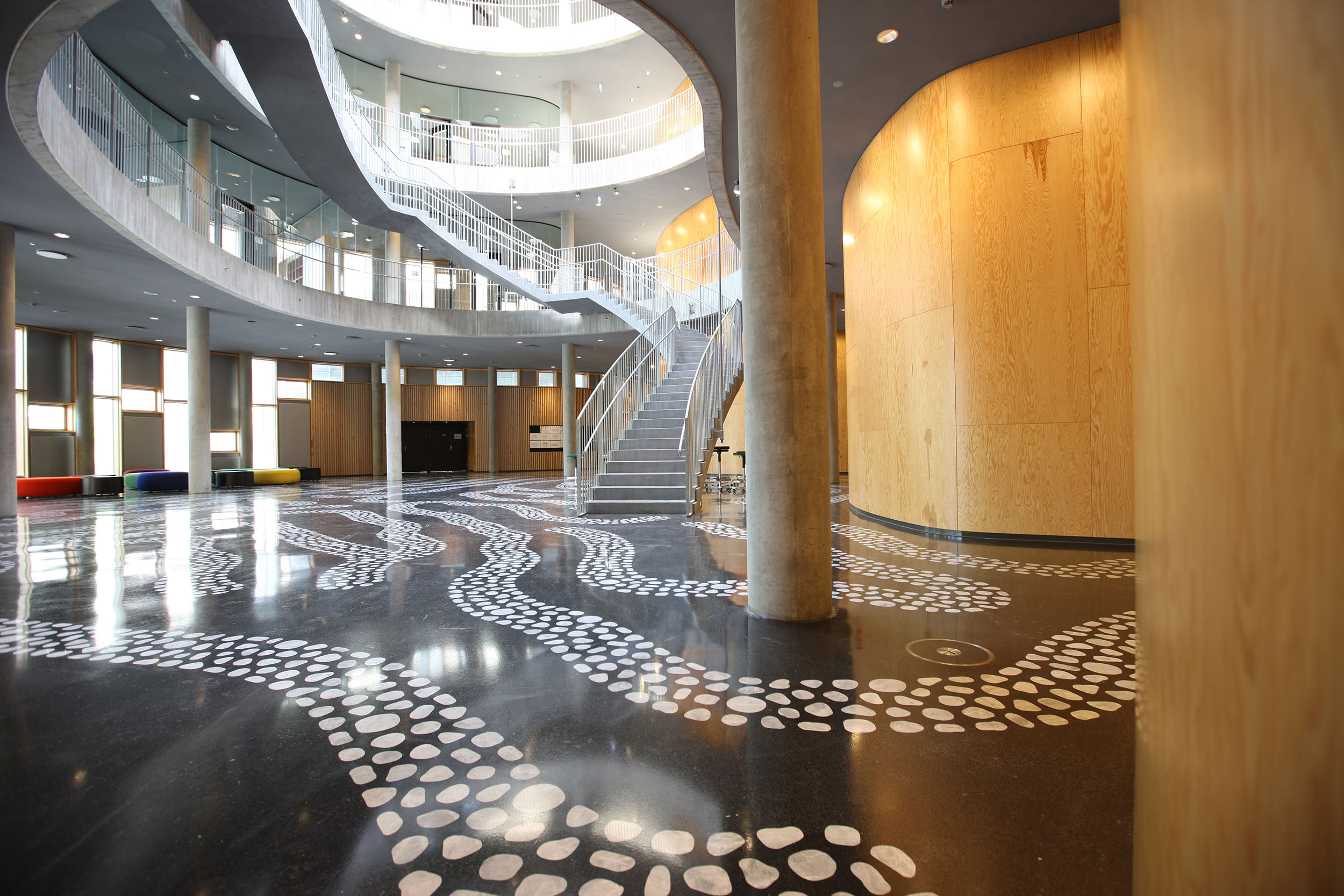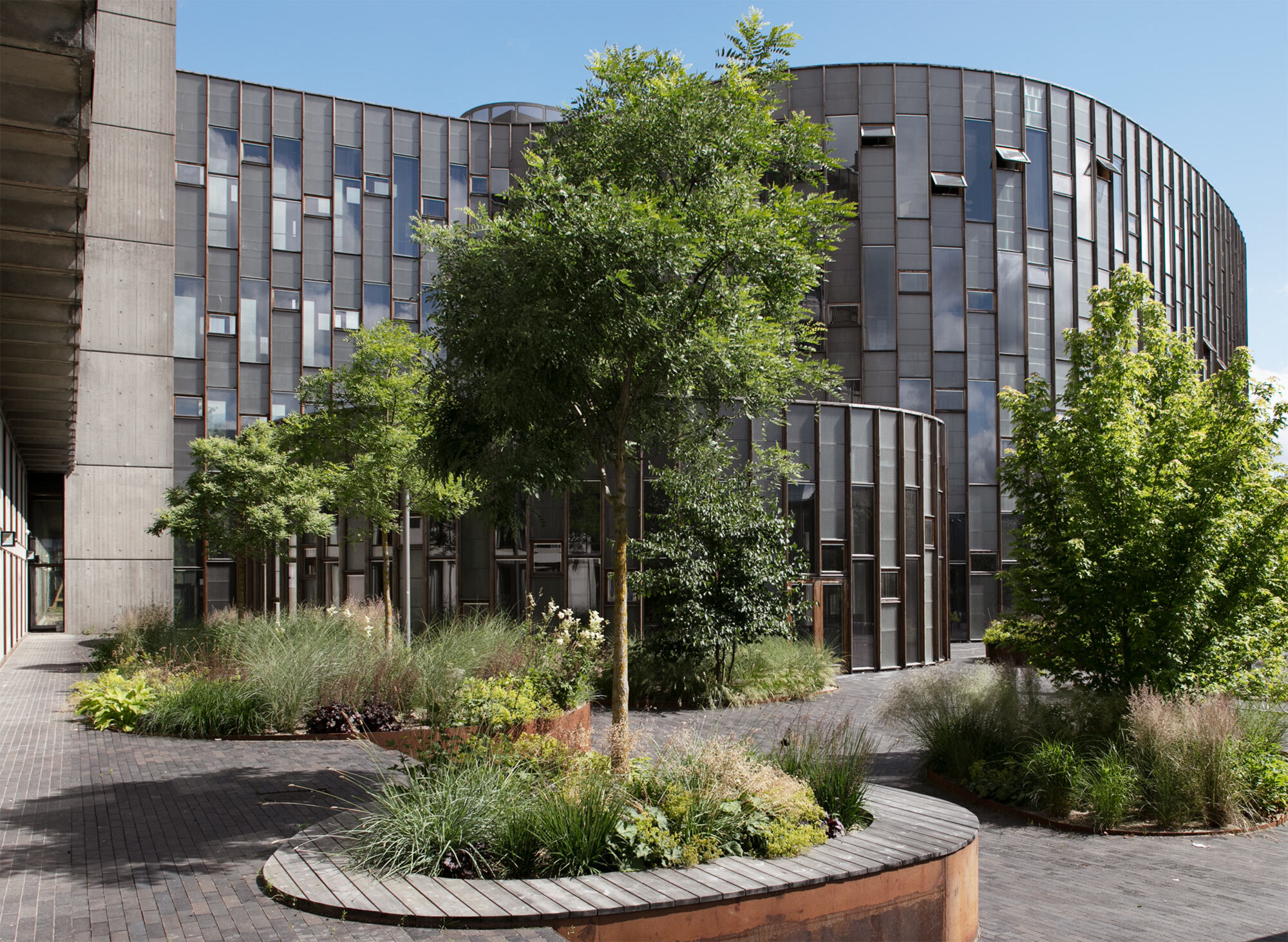Copenhagen Plant Science Center
Type
Higher education
Research & laboratories
Urban space
Master planAddress
Bülowsvej, Frederiksberg, DenmarkArea
Phase 1: 6,825 m²
Phase 2: 5,200 m² (not completed)Client
The Danish Building and Property AgencyEngineer
EKJ Rådgivende Ingeniører A/SLandscape
Lundgaard & Tranberg Architects
Kristine Jensens TegnestueArt
Milena Bonifacini
Year
Phase 2: Design completed (not to be realized)
Phase 1: Construction 2013-2016
1st prize in invited competition 2011Awards and nominations
2017 Frederiksberg Building AwardSustainability
Low energy class 2015
CPSC is an inspirational learning and research environment that creates a living space for research into advanced plant science at the University of Copenhagen. This project demonstrates the integration of a new building with a strong architectural identity into an existing campus area.
The main design objective for this project has been to provide researchers, teachers and students with an open, inspiring environment which balances high-tech requirements for laboratories and research with a strong social element. The result is an environment which promotes the joy of science, the dissemination of knowledge and a creative exchange of ideas between researchers, teachers and students alike.
A thriving academic and social environment
The large multi-functional atrium and the spiral staircase are key elements in the ambition to open doors to science and create coherence by introducing a lively communal space where researchers, teachers and students can meet and interact. The offices open onto to the atrium with its large glass windows. The specially equipped laboratories are located opposite the offices, with increasing degrees of specialization along the atrium.
The design theme recurring throughout the building is the organic shape of plant cells. The intricate and diverse aspects found within the life science universe and reflected throughout the building make offices within the building seem more alive. At the same time, the building design has brought a soft contrast to the clinical cleanliness and the heavy weight of the cutting edge devices found in the laboratories.
The design theme using plant cells has also particularly advantageous, as it has not only provided flexibility when designing elements needed to adapt the building to suit program requirements, but also in relation to adaptations to meet local conditions. Just as cells push each other aside and always make room for each other, the building has become an adaptable and living organism that creates the framework for a thriving academic and social environment.
Integration with the existing campus environment
Copenhagen Plant Science Centre is the first building to be completed from our master plan for the area. Included in the plan is the phased development of four detached buildings to house facilities for the Faculty of Science all connected to an existing seven-story research building. The plan was designed to bring balance to the entire building complex by utilizing organic architecture and urban spaces to open up the facility towards the surrounding city and invite it onto campus.
Masterplan. The four buildings are linked to the existing university building by narrow intermediate buildings. The plan creates vibrant landscaped spaces between the buildings to open up the facility towards the surrounding city. We have based the design on the concept of four buildings covered in glass cladding that are placed like petri dishes on an elongated laboratory table. CPSC1 is the only one of four buildings to be completed for the four-building project.
Site plan
Ground floor
Plan, 2nd floor
The staircase in the atrium was inspired by the spiral shape of a DNA strand. The staircase landings on each floor are in different locations and contribute to a sense of openness, transparency and clarity in the atrium. The areas surrounding the stairs provide places for people to meet and interact, they promote an exchange of ideas when people meet and are a place for researchers, educators and students to inspire each other. The handmade marble floor is reminiscent of true nature














