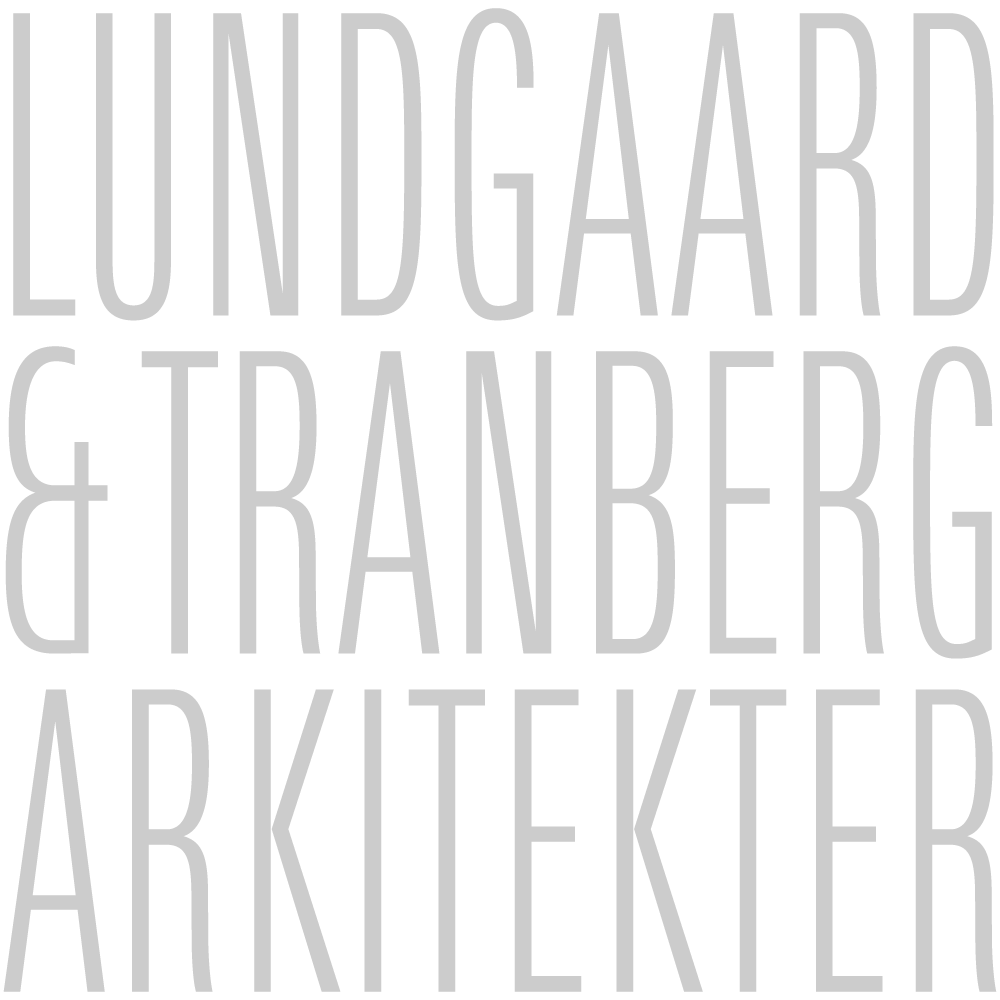Danevirke Museum
Type
Museum
Address
Ochsenweg 5, Dannewerk, Germany
Area
2170 m²
Client
The South Schleswigian Association
Landscape architect
Marianne Levinsen Landskab
Engineers
Competition:
Regnestuen A/S
Ekolab A/S
Project:
Hmp ingenieure
Petersen_Ingenieure GmbH
Haase+Reimer Ingenieure GbR
Knabe+Horn
Year
2021-2026
The historic fortress of Danevirke in South Sleswig, Germany is Northern Europe’s largest ancient monument and a UNESCO world heritage site. This site marks the beginning of Denmark as a nation. The new museum tells the story of Danevirke’s history spanning 1500 years, unifying people across borders.
Danevirke is an area spanning more than 30 kilometres of ramparts, walls and moats. Since the Iron Age, Danevirke has been a center for trade, conflict as well as peaceful coexistence across the Danish-German border. The new museum is located at the intersection between the historic access road of Ochsenweg and the main rampart, next to the Gate – for centuries the only passage between Europe and the North.
The historic significance of this site is immense. We wanted the new Danevirke Museum to have a strong presence to reflect the site’s role as gateway to the entire area of Southern Sleswig. Therefore, a single, large roof symbolizes the unification of people across borders as well as an ambition to embrace and encompass a history that spans 1500 years. At the same time, the only historical remains – the main rampart - is visible today only as a subtle hill. We have worked with the precondition that the main rampart forms the prime focal point. To this end the roof meets the rolling landscape at its lowest point. From inside the foyer, the deep eaves serve to frame a distinct view of the rampart, thereby drawing focus towards the site’s main attraction.
Two distinct main spaces
The building features two distinct spaces; the exhibition hall and an extroverted support-functions area containing the foyer, a multi-purpose room and school service with a 180-degree view of the main rampart. The exhibition hall borders on to the forest with a generous room height that facilitates a wide range of possible types of exhibitions, including the display of very large items. Framed views of the landscape allow guests to experience the connection between the theme of the exhibition and the very location of the historic events they describe.
A soft transition
A covered terrace follows the north-eastern façade creating a soft transition between the immediate landscape and the building. Here visitors will experience the proximity to nature and the main rampart, also outside the museum’s opening hours.
Siteplan
Credit: Marianne Levinsen Landskap
A single, large roof symbolizes the unification of people across borders as well as an ambition to embrace and encompass a history that spans 1500 years.
Section. The exhibition hall borders on to the forest with a generous room height that facilitates a wide range of possible types of exhibitions, including the display of very large items.
The new museum is located at the intersection between the historic access road of Ochsenweg and the main rampart, next to the Gate – for centuries the only passage between Europe and the North.
Credit: KVANT-1
The extroverted support-functions area contains the foyer, a multi-purpose room and school service with a 180-degree view of the main rampart.
Credit: KVANT-1
Credit: KVANT-1
Credit: KVANT-1














