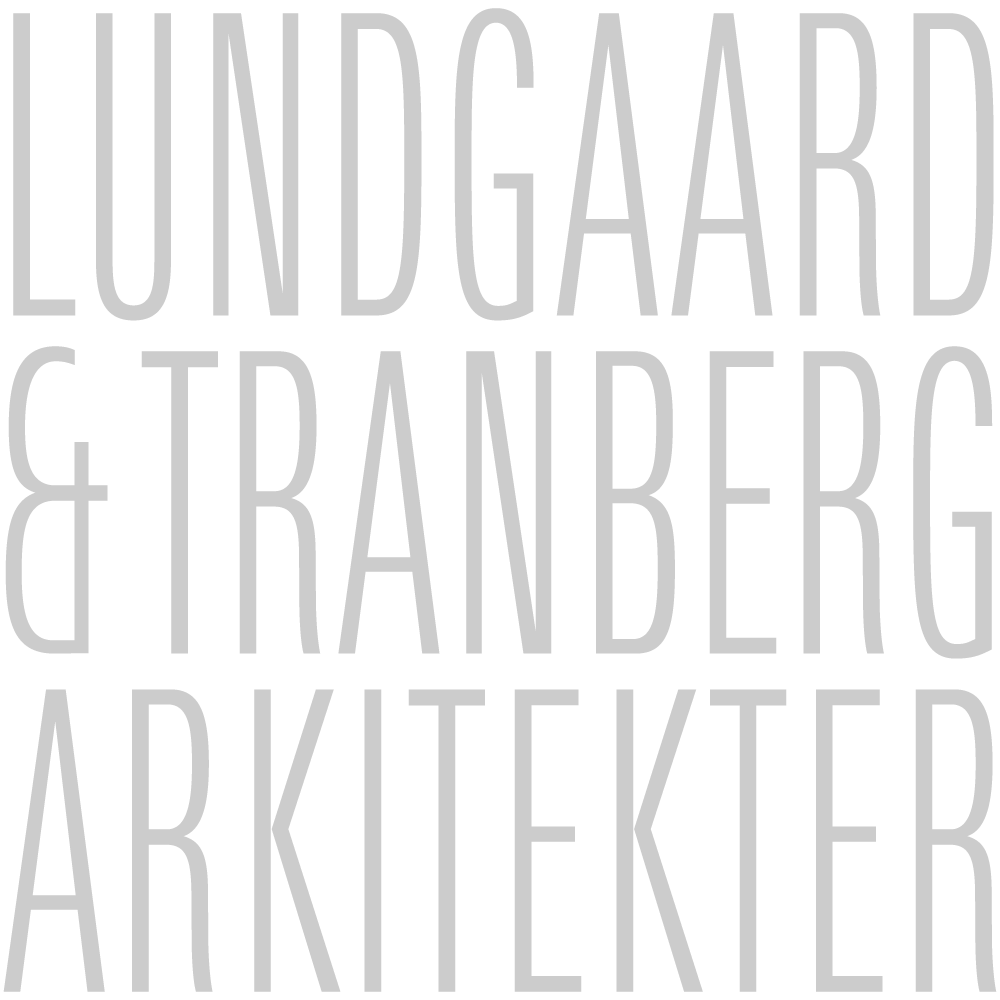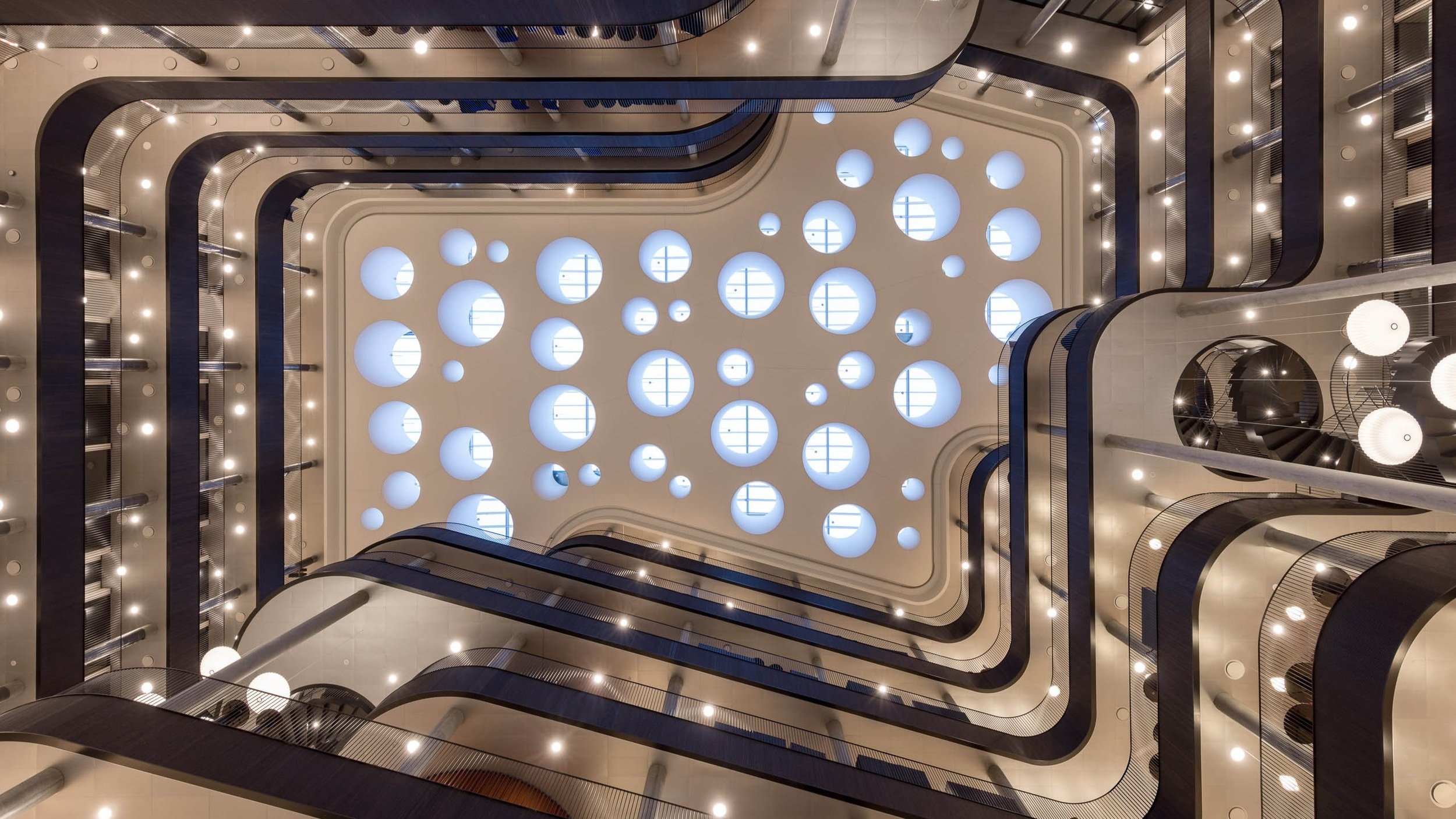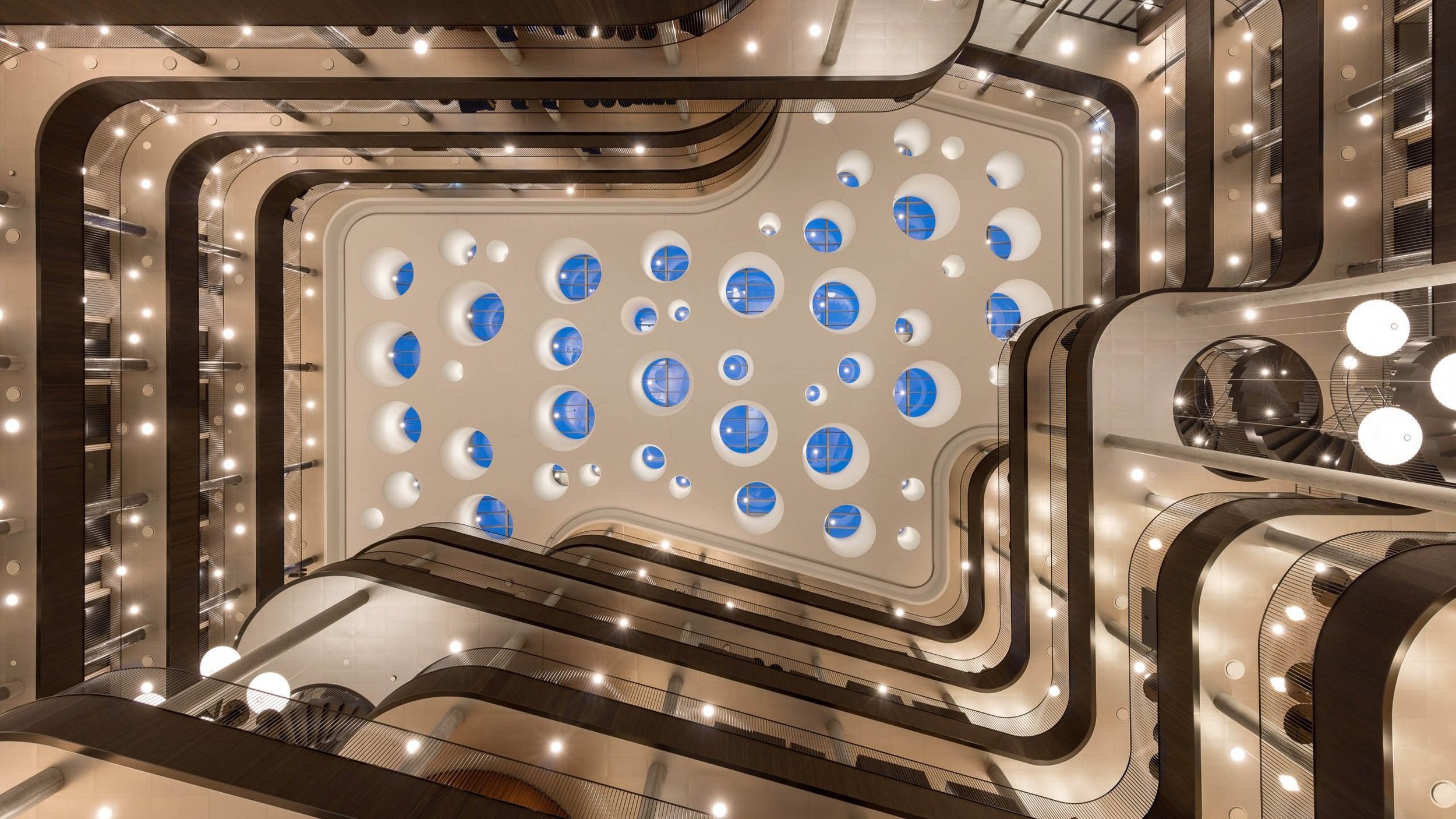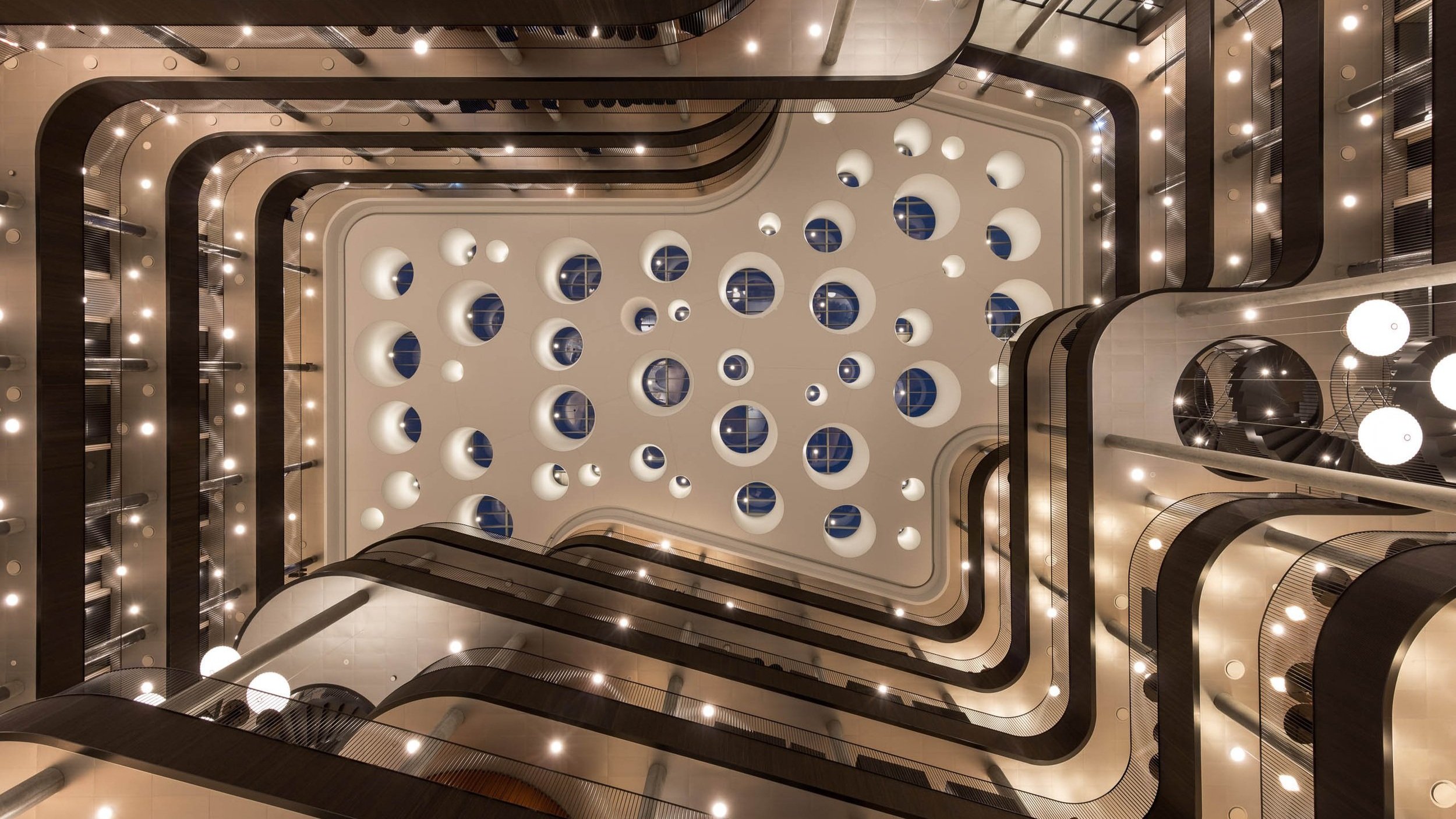Danske Bank’s Domicile
Type
Corporate headquarters
Address
Bernstorffsgade 36, København V, Denmark
Area
67,830 m² above ground
Client
Danica Pension
Engineer
COWI A/S
Landscape
Lundgaard & Tranberg Arkitekter
Julie Kirkegaard A/S
Turnkey contractor
Per Aarsleff A/S
Year
2015-2023
Energy profile
Low-Energy 2015
LEED Gold
Energy code requirement without additional fee 37,3 kWh/m²
Photo
Adam Mørk
Danske Bank’s new domicile is the setting of a modern company with more than 140 years of history. The two buildings that make up the domicile promote a simple, non-hierarchical organizational structure with a focus on innovation, cooperation and accessibility.
The two red brick-built structures add to the rich long-standing tradition for brick architecture in Copenhagen and create a visual connection to the classic city blocks that are characteristic for the area. The new domicile contribute to a more coherent Bernstorffsgade and greatly enhance the experience of arriving into the city from Kalvebod Brygge. The building’s brick exterior opens up, transitioning into a transparent glass facade that invites people in from several sides. Overall, the goal was to create a welcoming and unique experience for customers and visitors to the buildings, as well as a workplace that helps attract and retain talented employees.
A bank without an executive suite
The new domicile consists of two atrium buildings that accommodate daily more than 6000 people, making it Denmark’s largest office building. The bank’s main entrance and lobby are located in the larger of the two buildings, which has a soaring atrium rising 141 ft. through ten stories. Here an organic formal environment supports the bank’s focus on a collaborative work environment. Management is located on the second floor close to the busy walkway that connects the two buildings, making it a bank without an executive suite.
Accessibility and cooperation
The large building is divided into zones with different types of workspaces. By the facade quiet workspaces dominate, here employees can immerse themselves in their work. The requirements for the quality and level of daylight are very high. Towards the center of the atrium, a dimmer more intimate atmosphere supports a collaborative work environment - colleagues meet, and can make a visual connection to life on the other floors.
The design of both buildings is guided by ideals of transparency, accessibility, and cooperation.
Simple Nordic materials tell the story of the industrial heritage
Nordic materials and details are characterized by their robust and honest expression, thereby referencing the industrial heritage of the area as well as the railway running west of the headquarters. Thus, constructions and technical details are not hidden away but highlighted. All surfaces have a pure expression intended to enhance and underscore their inherent character.
Postal City, a new neighborhood
Danske Bank’s domicile is a central element in Copenhagen’s new district Postal City – ‘Postbyen’. Our vision was to bring the surrounding city into Postbyen to create a welcoming and fully integrated new neighborhood. The two axes defined by the streets Stoltenbergsgade and Hambrosgade thus continue between the two buildings as broad stairs leading onto an elevated urban space that ties Postbyen together and overlooks the adjacent railway terrain.
In addition to Danske Bank’s new domicile, Postbyen features five residential tower blocks, a multi-user office building and the elevated landscape. We have been responsible for the planning basis and building design for the entire district and its integration with the surrounding city.
Siteplan
Longitudinal section
Cross section
Cross section
Danske Bank's new headquarters marks the first time in Denmark that twilight has been incorporated into a building's artificial lighting. Plants, animals and people need light. But they also need darkness, and it is crucial that the body and brain experience the transition: twilight. Together with fortheloveoflightcph, we have developed the lighting so that the special Nordic twilight hour can be experienced. We call it the "twilight scenario" , a bit like the Nordic twilight hour, a time for reflection and tranquility. During the day, the atrium is bathed in daylight, but at sunset, the ceiling lighting dims. It becomes possible to experience the colorful twilight and the beautiful transition from "civic" and "nautical" to "astronomical" twilight outside. The twilight scenario in the atrium also helps to reduce light pollution in the city.
Customized glazed ceramic tiles by Tempio Facades clad the large elevator cores in the 140 ft tall atrium. The color has been developed to best create a relationship to the red brick facades of the surrounding city blocks and the façade of the bank itself. The tiles have been given a smooth and extra ‘fat’ glazing in order to reflect the light and feel smooth to the touch.





















