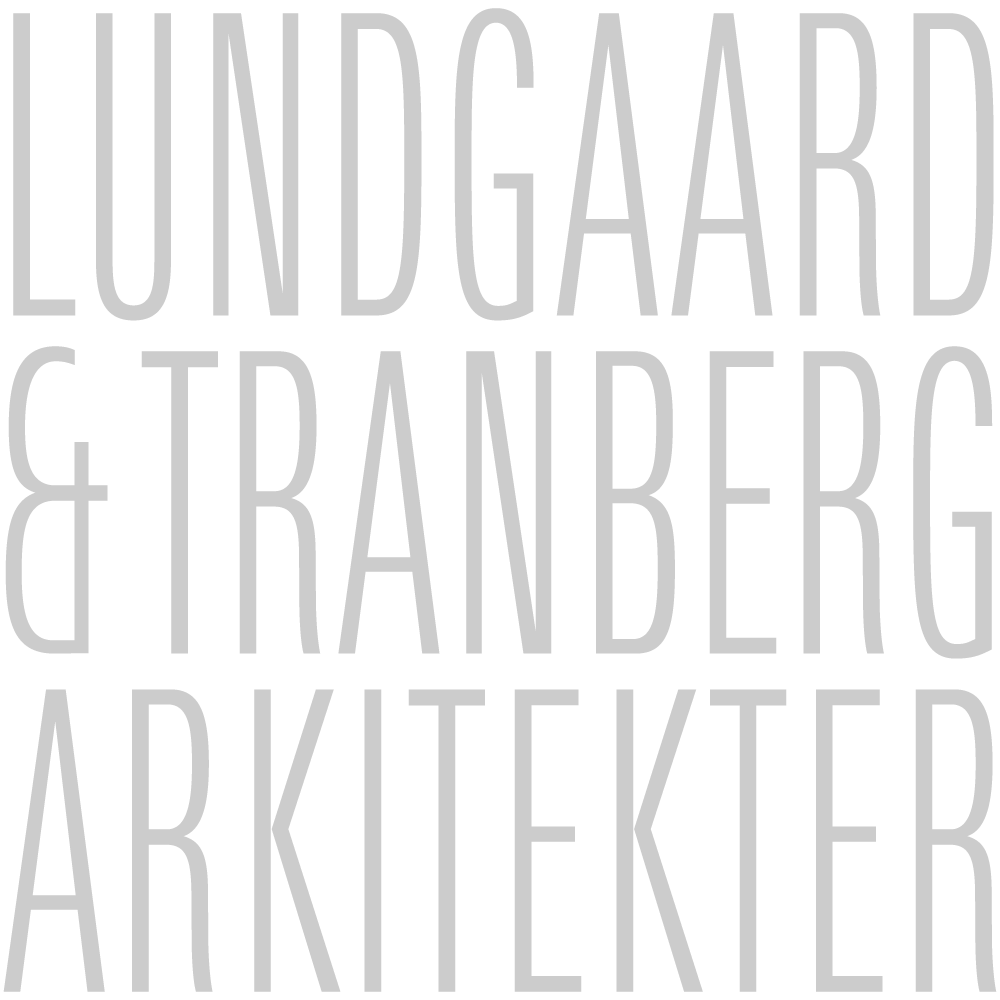Fåborg CHP Plant
Type
Heat and power plant
Address
Sundvænget 5, Fåborg, Denmark
Area
1,750 m²
Client
Fåborg Utility Company
Engineer
Vagn Hansen A/S
Year
Construction 1995-1996
1st prize in design competition 1994
Awards and nominations
Statens Kunstfond
The Municipality of Fåborg
The Faaborg Heat and Power Plant is located in an open landscape with Faaborg’s historic city centre as a backdrop.
The plant has a strict formal symmetry, built up around two identical gas engine systems and the dominating accumulator tank untraditionally placed in the middle of the composition.
In between the accumulator tank and the four surrounding building volumes, a light-filled and airy central space collects all of the departments and functions under one roof, giving optimal internal contact and access.
The facades are of light-colored masonry block, developed especially for the project. The masonry speaks to the typical materials of the historic merchant town and the careful detailing gives the plant a robust appearance.
Site plan
Plan, ground floor
Section
Facade
⠶ Industry










