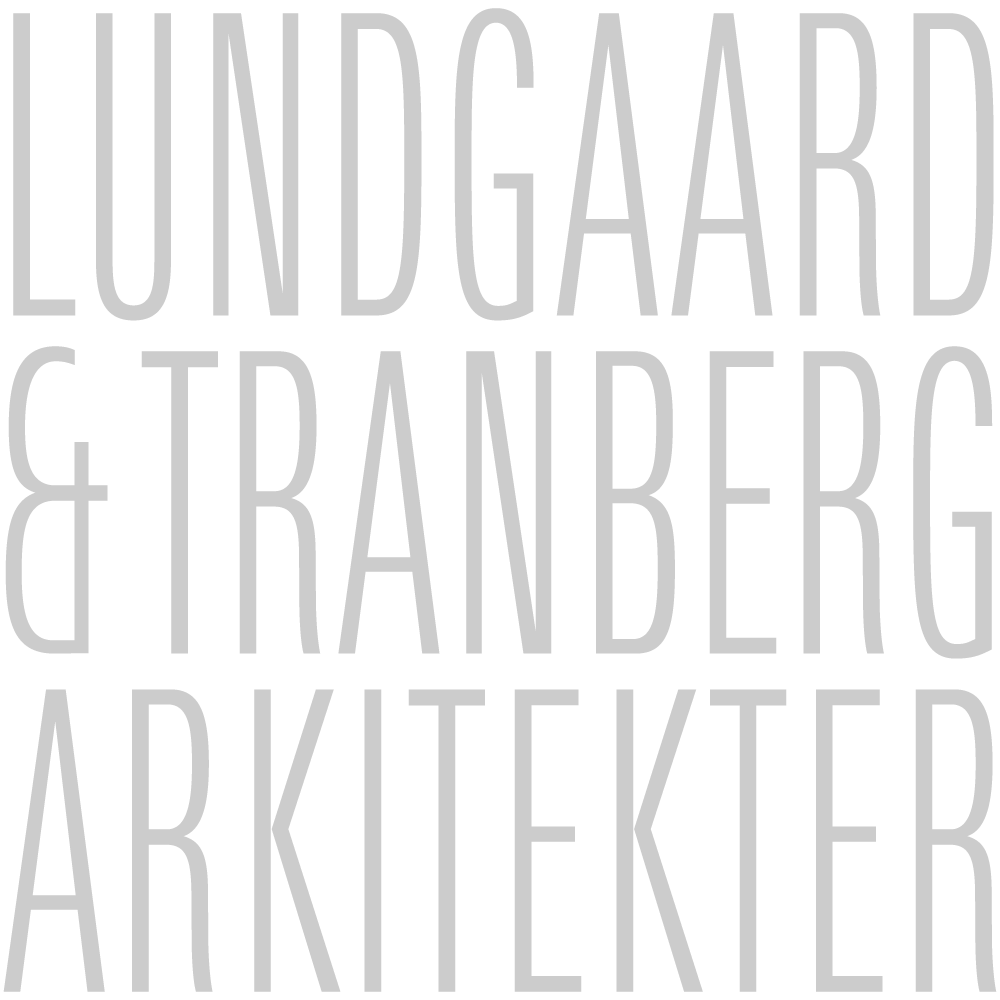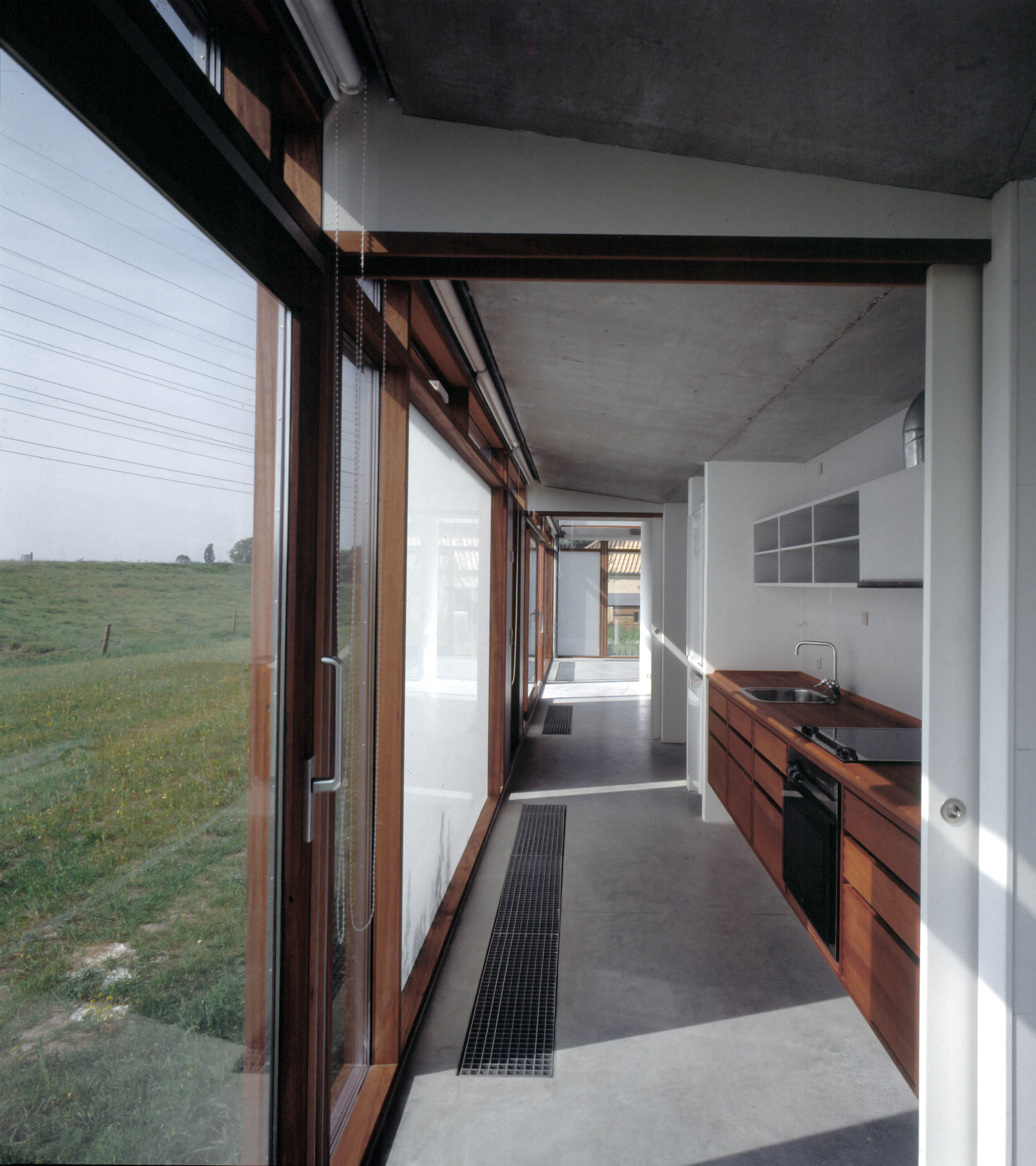The Glasshouse
Type
Research project
Residential
Address
Agernskrænten, Ballerup, Denmark
Area
180 m²
Client
Ballerup Ejendomsselskab
KAB
Engineer
Carl Bro
Landscape Architect
Svend Kierkegaard
Year
1995-1996
Photo
Morten Kjærgaard
The Glasshouse is the result of many years of collaborative research with SBI, regarding the use of highly insulated glass as the primary façade material for the construction.
The two storey building has a double high room in the west-facing end. A combination of clear and frosted glass enhances the varied daylight and visibility, and adds a significant contribution to heating the house, accumulated in the building’s heavy concrete components.
The indoor climate is regulated using interior sun-blinds and natural cross ventilation via gaps in the building’s facades.
At the time of construction, the house is classified as a low energy house. The heat consumption is less than half of what a normal single-family house of the same size consumes.
In a – very successful – trial period lasting a year, the glasshouse was inhabited by a family with children, in order to test the theory of the project in practice – including conditions for the indoor climate and functionality during the changing of seasons and weather conditions.
Today the house is used as a common house by the neighbouring housing estates.
Plan, 1st floor
Section







