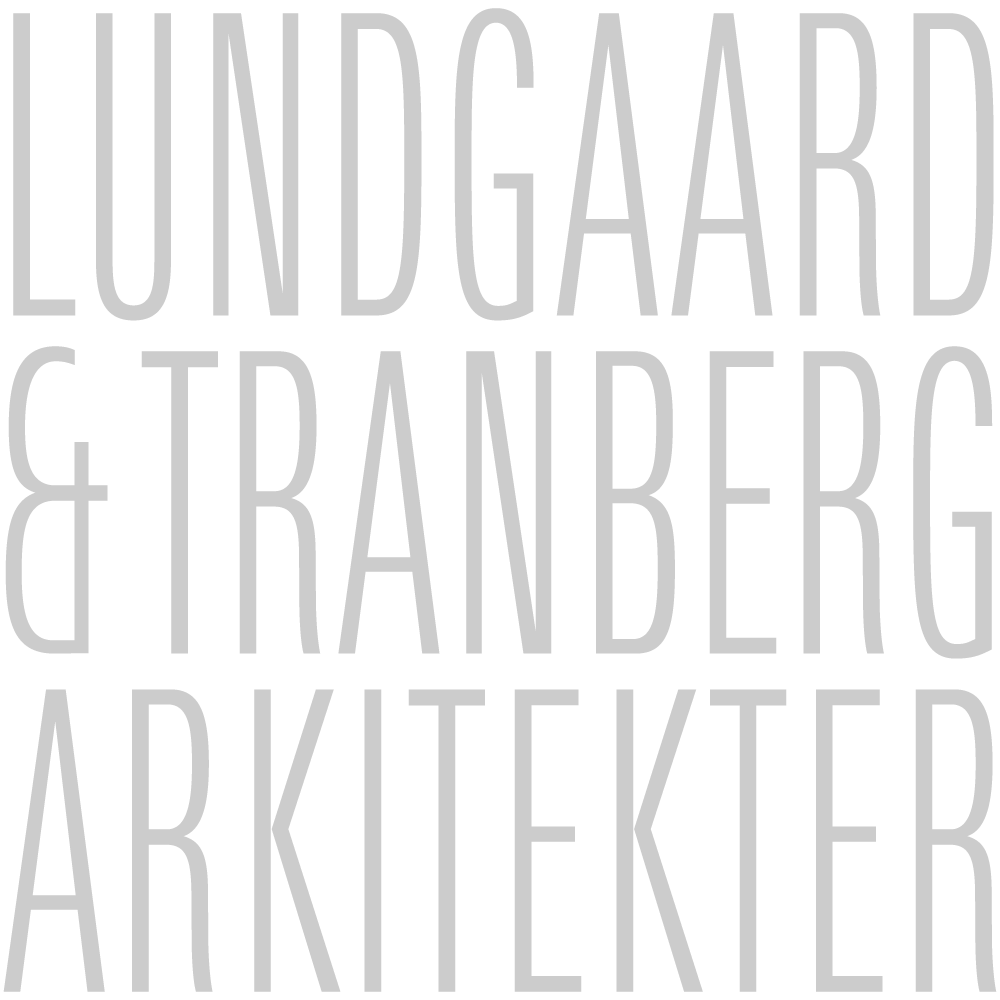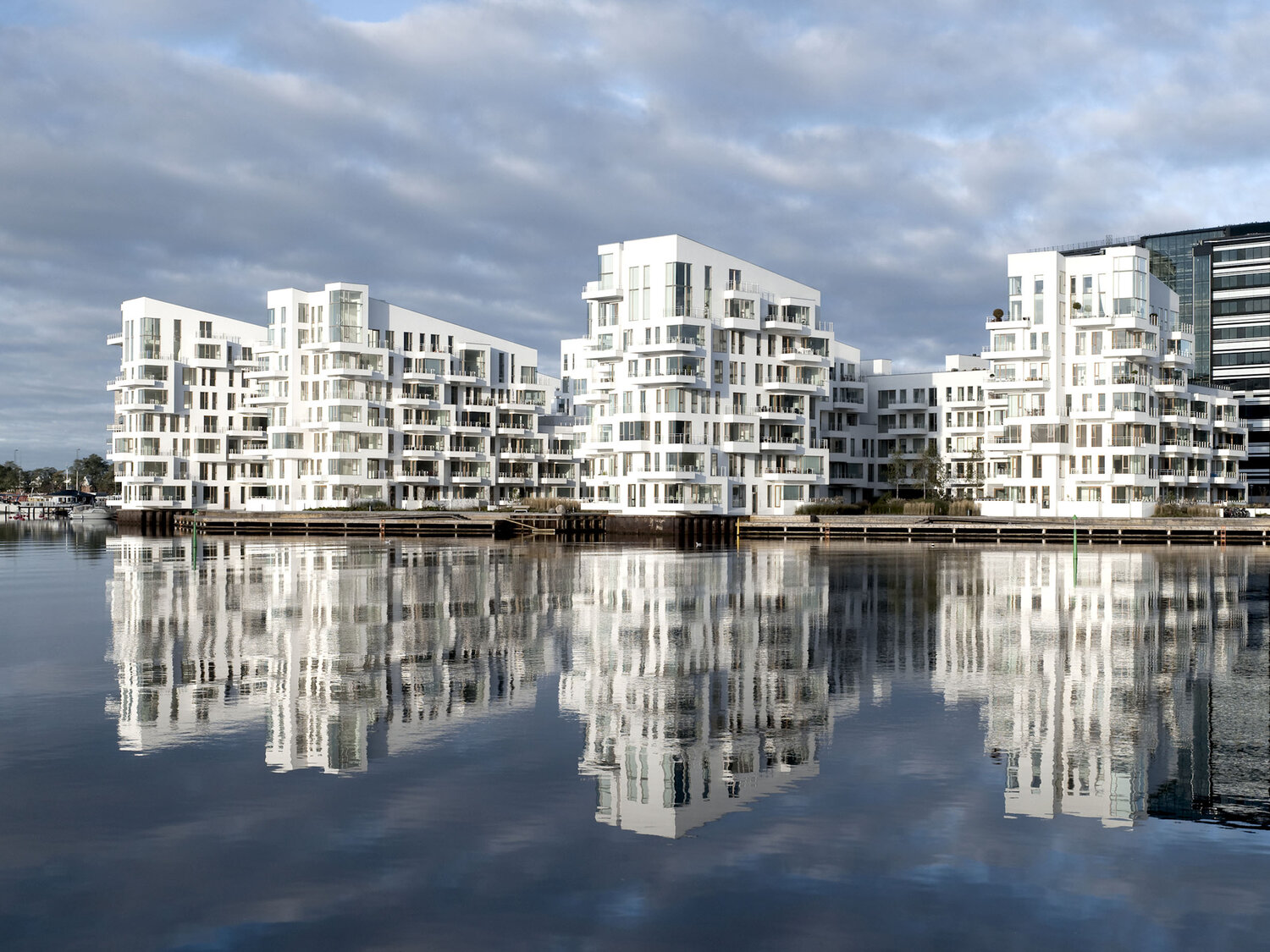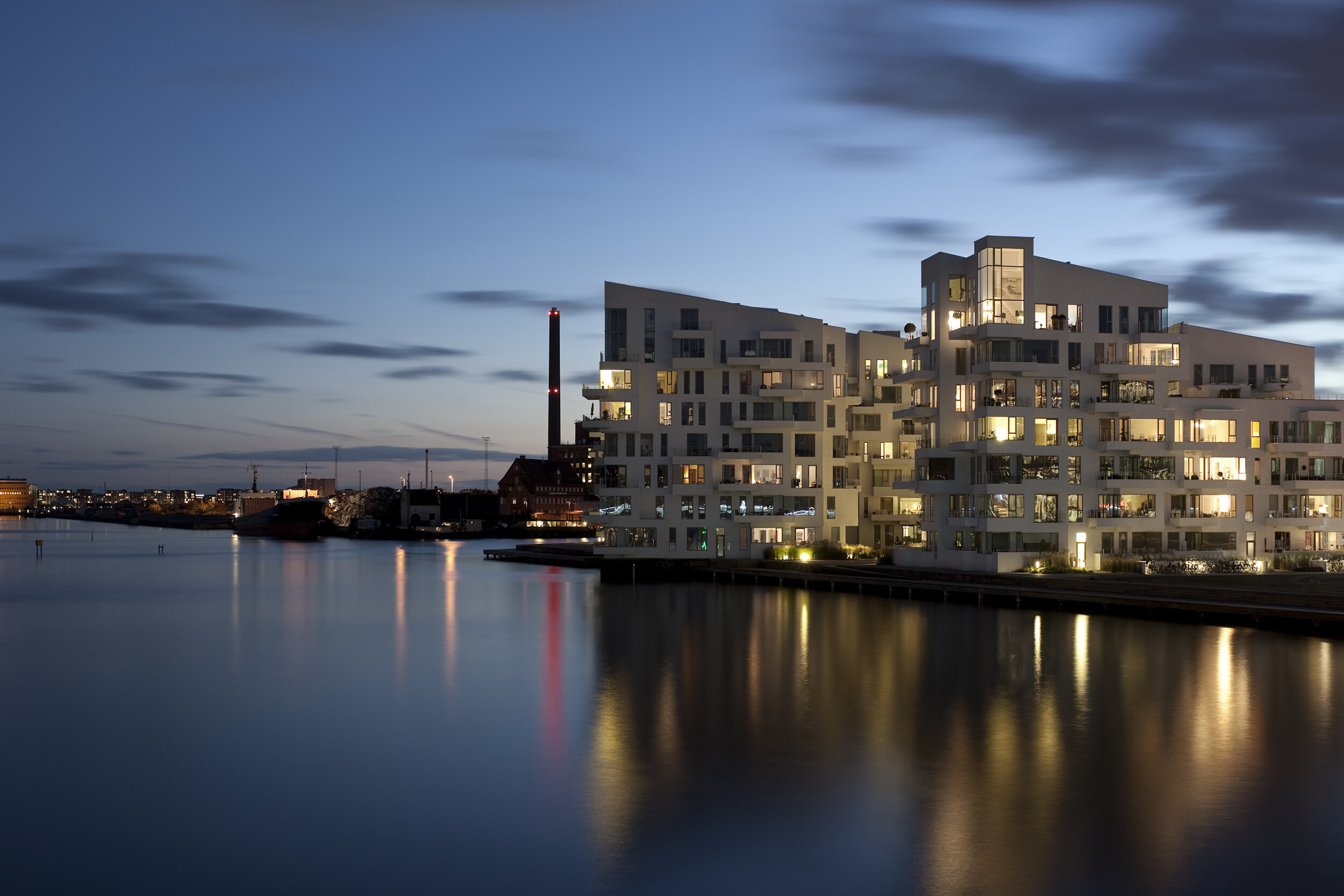Havneholmen
Type
Housing
Address
Havneholmen 48–86, Copenhagen, Denmark
Area
24,000 m²
Client
Sjælsø Gruppen A/S
Engineer
Niras A/S
Landscape
Schønherr A/S
Lundgaard & Tranberg Architects
Year
Design: 2004-2006
Construction: 2006-2008
Awards and nominations
2011 RIBA European Award
2010 Copenhagen Building Award
2009 Diploma, Society for the Beautification of the Capital
2009 The Developers’ Association Award
2009 The European Property Award
The project is based on the master plan for the restructuring of ‘Havneholmen’ from commercial harbour to a contemporary integrated housing and industrial area, benefitting from the central and close proximity to the harbour.
The development consists of two U shaped blocks with inner courts, both opening towards the harbor and containing 236 residences in various sizes and design, all adjusted to the exact location in the building with the aim of maximizing daylight, view and the possibility of being outside.
Varying building heights, ranging from 5 to 8 storeys, visually tone down the buildings large scale.
Along with the glass section’s upright size, this gives the bright facades a light and slender appearance. The buildings appear in white thermal plaster unifying the façade level, bay windows and balconies in a monolithic whole, with a light and maritime look.
The maritime setting is underlined by the courtyard area’s simple coating and vegetation and by a contiguous promenade, connecting the city with the harbor in a larger scale.
Site plan
Ground floor
Section










