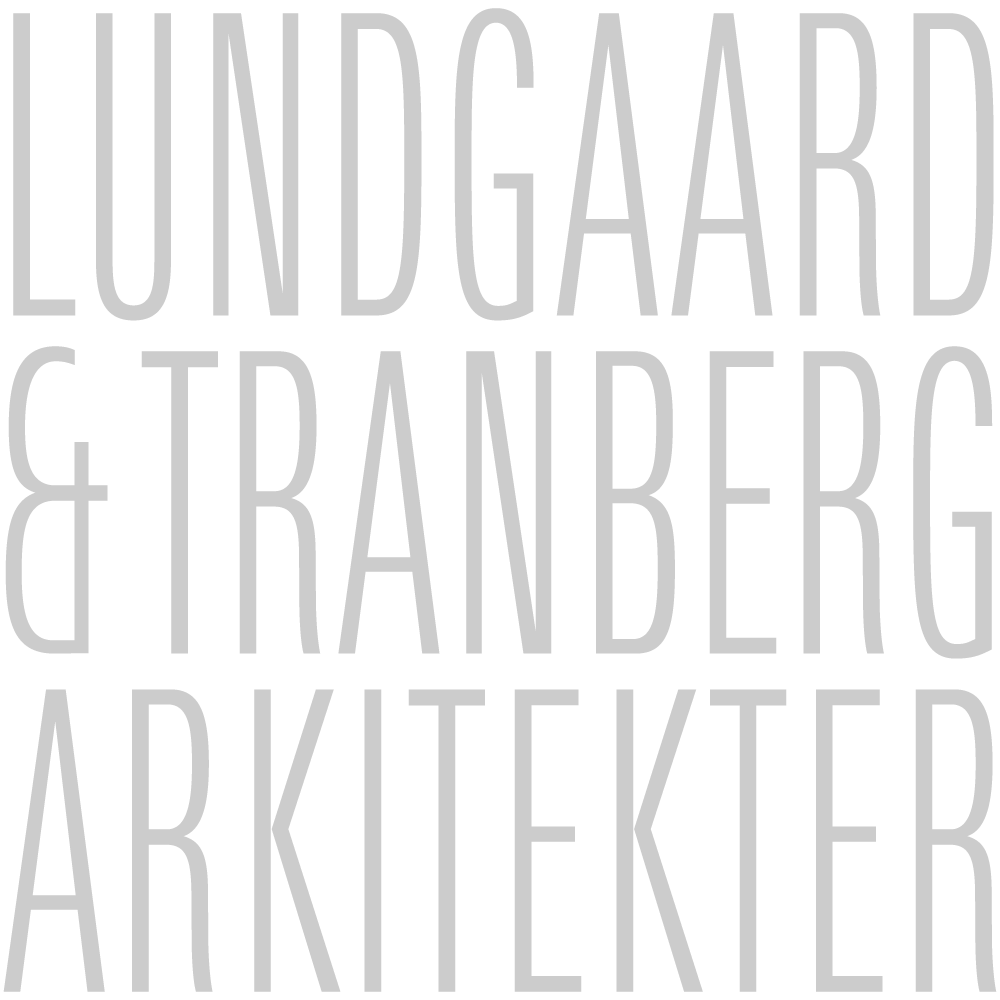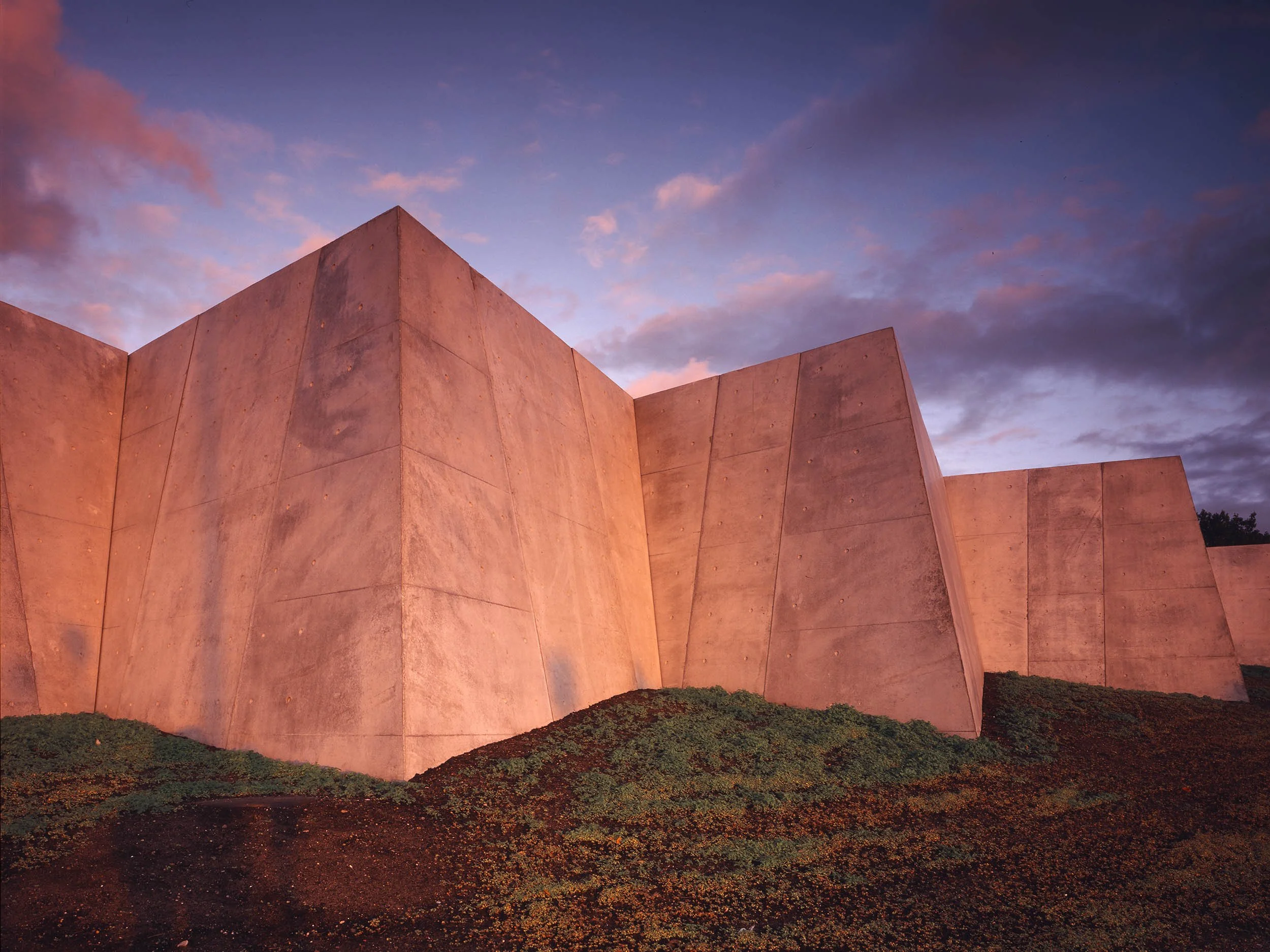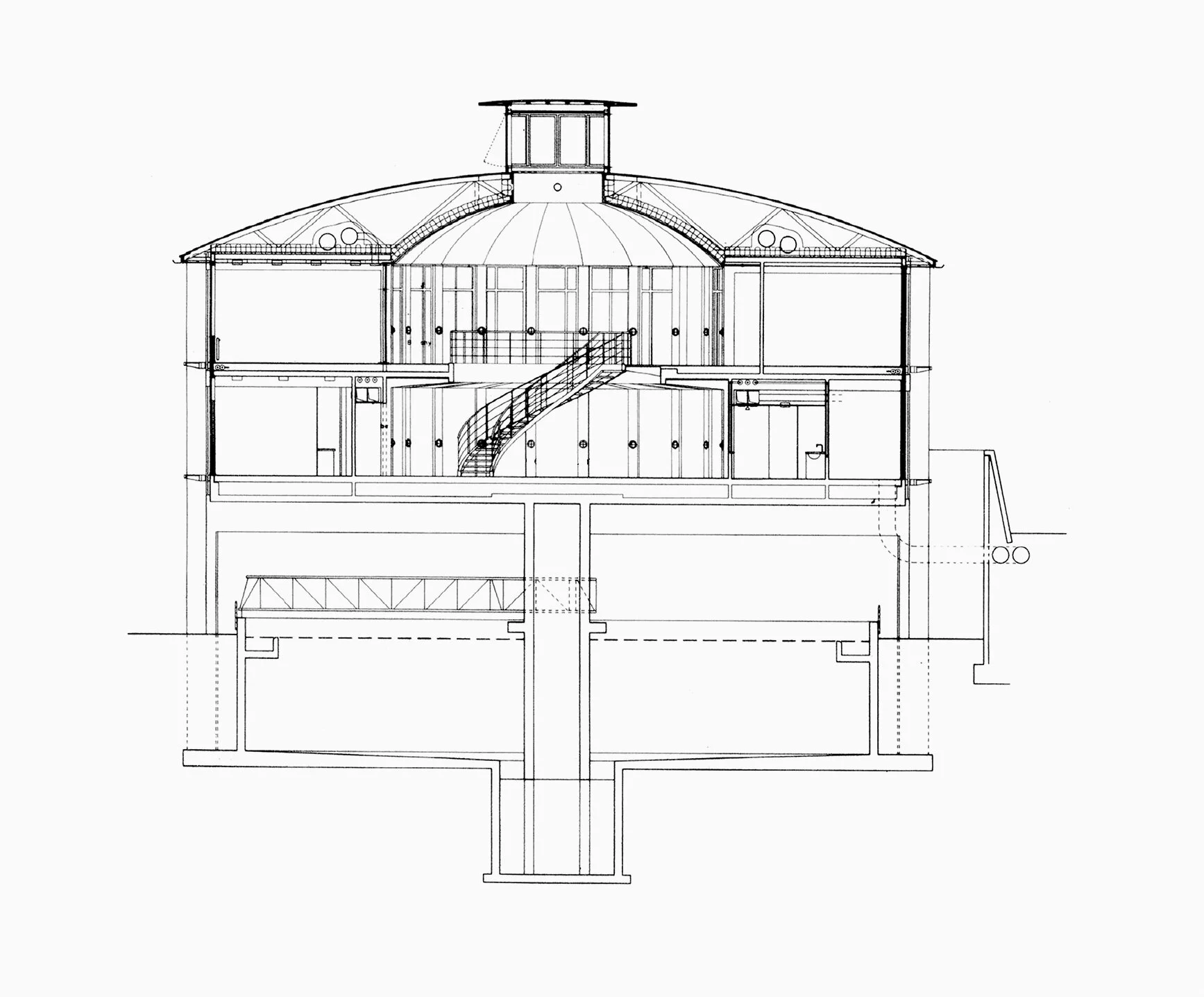Helsingør Wastewater Treatment Plant
Type
Wastewater treatment plant
Address
Færgevej 5, Helsingør, Denmark
Area
10,000 m²
Client
The Municipality of Helsingør
Engineer
I. Krüger
Consulting artist
Lin Utzon
Landscape
Svend Kierkegaard
Year
1993-1996
Awards and nominations
The Municipality of Elsinore
Photo
Lind Bonderup
The water treatment plant is the result of the expansion and renovation of an older facility located on an exposed, sloped site between Helsingør and the Øresund.
The orientation of the existing basins - as well as the addition of a new building placed along the converging rail lines - determines the overall composition of the new compound. Between the basins and buildings lies a service street, from which all functions are accessed. At the end of the service street, the two storey circular administration building, located on columns over a round clearing basin, acts as a compositional pivot. A bastion wall bounds the compound, collecting the entire complex in a coherent composition while engaging the sloping terrain. At the entry, the walls become a line of mosaic-clad columns, providing glimpses in and out.
Site plan
1: Operations building 2: Workshop 3: Sludge drying building 4: Gas tank 5: Switchgear room 6: Digesting tank 7: Distribution tank 8: Stairway 9: Sand trap 10: Grate building 11: Dumpster building 12: Flushing area 13: Post-treatment tank 15: Denitrification and aeration tank 16: Chemical station 17: Parking 18: Bastion wall 19: Workshop street 20: Drainage channel
Plan, 1. floor
Plan, 2. floor
Section
Elevation, South
Elevation, East
Elevation, North
⠶ Industry



















