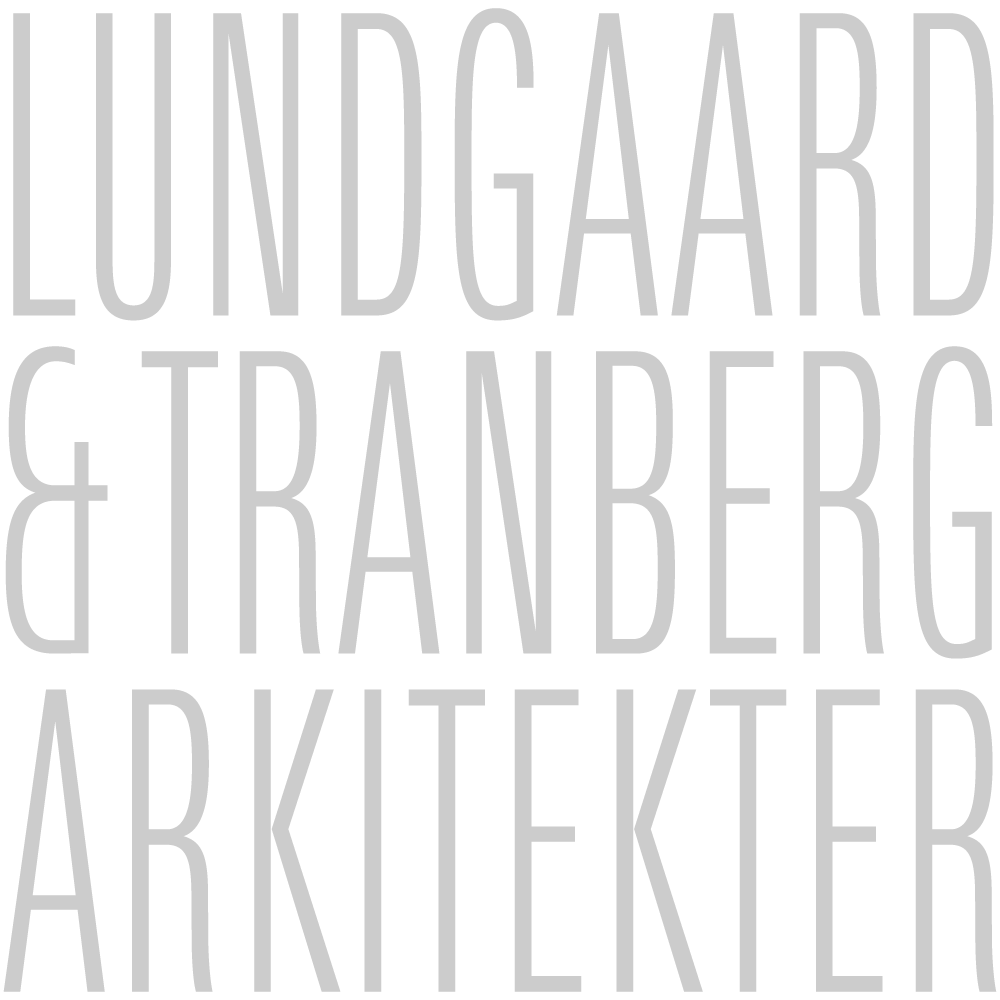Horsens CHP Plant
Type
Power and district plant
Address
Endelavevej, Horsens, Denmark
Area
10.000 m²
Client
I/S Skærbækværket
Landscape Architect
Svend Kierkegaard
Engineer
Hundsbæk & Henriksen
Year
1990–91
1st prize won in design contest 1989
Located on a strip of land extending into Horsens Fjord, the power plant is highly visible from the city as well as the surrounding fjord landscape.
The plant is cubic in form and encircled by a water basin. The cubic form is divided into two sections by an internal street; with refuse incineration in the ‘dirty’ section and turbines, workshops, and administration in the ‘clean’ section.
A bridge element spans over the internal street and contains the plant’s nerve centre – the control room – from which all technical processes are viewed and controlled.
Façade elements are clad in warm-toned glazed tile, with element frames, scuppers, and other special elements of coloured concrete.
Site plan








