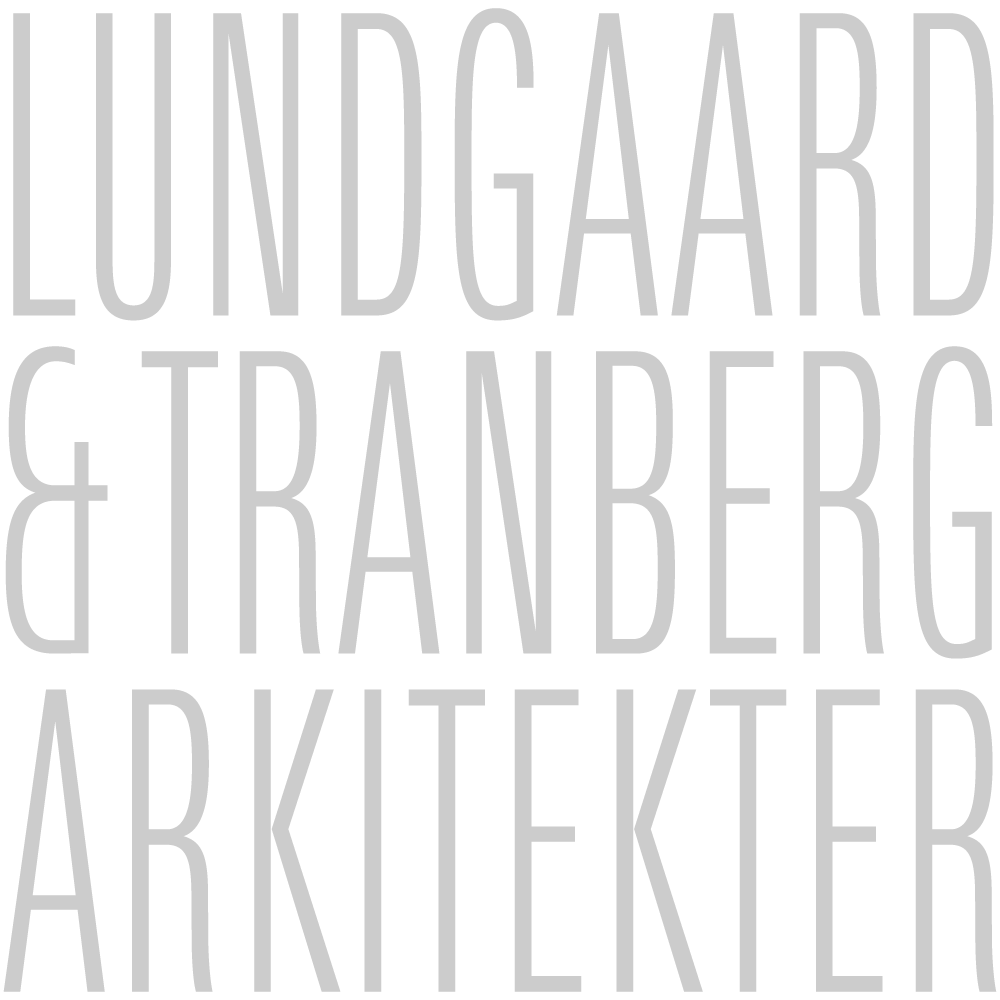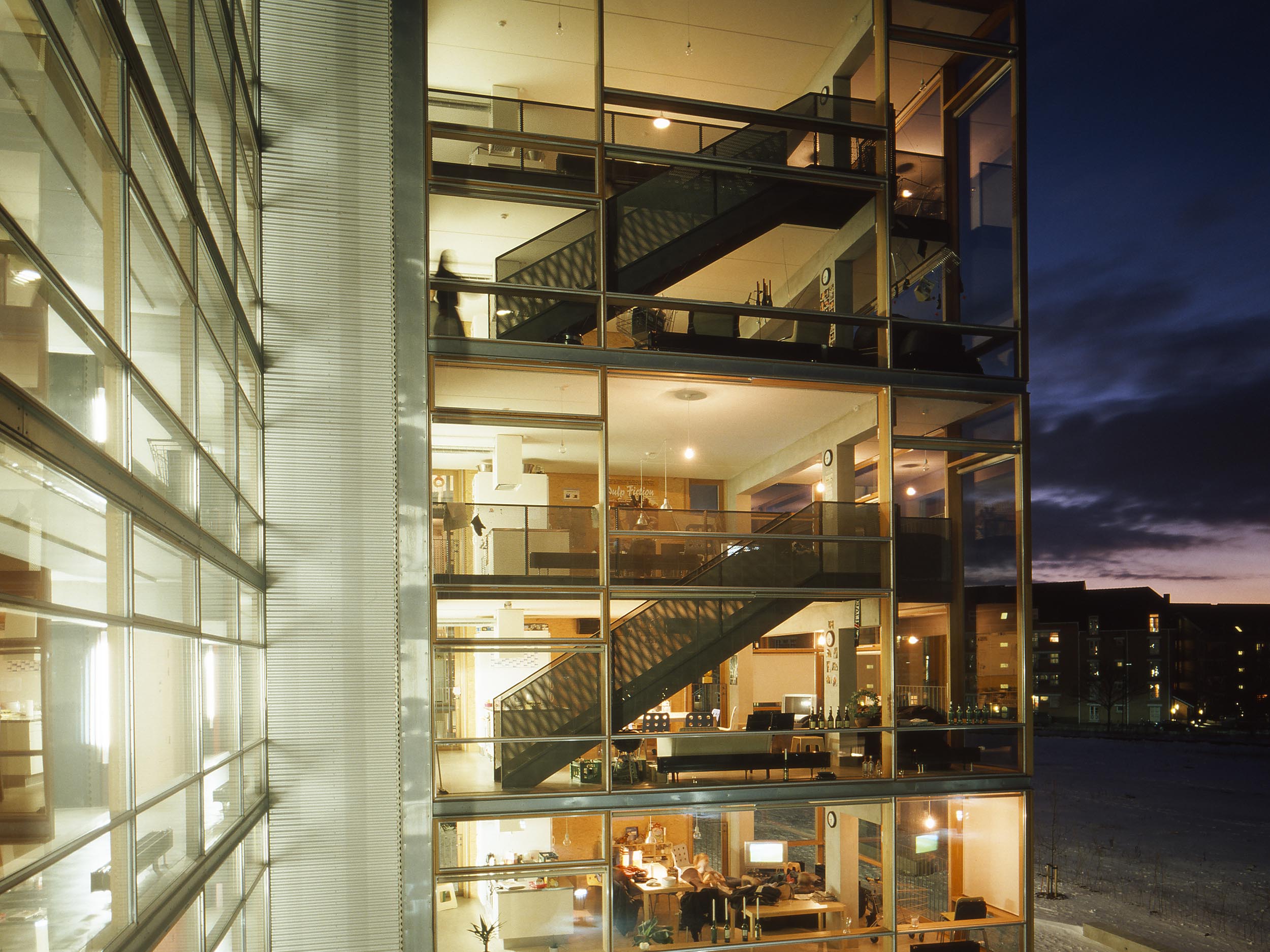IAK Student Residence Hall
Type
Recidence hall
Address
Rådmandsgade 61, Copenhagen, Denmark
Area
5,000 m²
Client
IAK, Industrial Employers of Copenhagen
Client consultant
Birch & Krogboe
Engineers
MT Højgaard A/S (construction)
COWI A/S (plumbing and electricity)
Landscape
Henrik Jørgensen
Year
Construction 2003-2004
Awards and nominations
2004 Copenhagen Building Award
IAK Student Residence Hall is located at Rådmandsgade in Nørrebro, where a close city structure gives way to a more open, dispersed urban pattern.
The 6 level dormitory containing 95 residences, takes form as an linear block placed along the street, to which two tower elements are coupled in an open courtyard. On each of the five upper floors, the student apartments are organized in two groups all oriented towards the street and the city.
A linear passage connects the apartments with the main stair and kitchens, which are located in the tower elements that project into the open courtyard. The project is designed with the aim of reflecting the developer’s identity in a building with a new modernistic, industrially simplified, yet vivid architectural language. The materials for the facade are zink and steel plates, oiled larch wood, industrially painted building boards and galvanized stretched metal.
Site plan
Plan, ground floor & 2nd floor
Section












