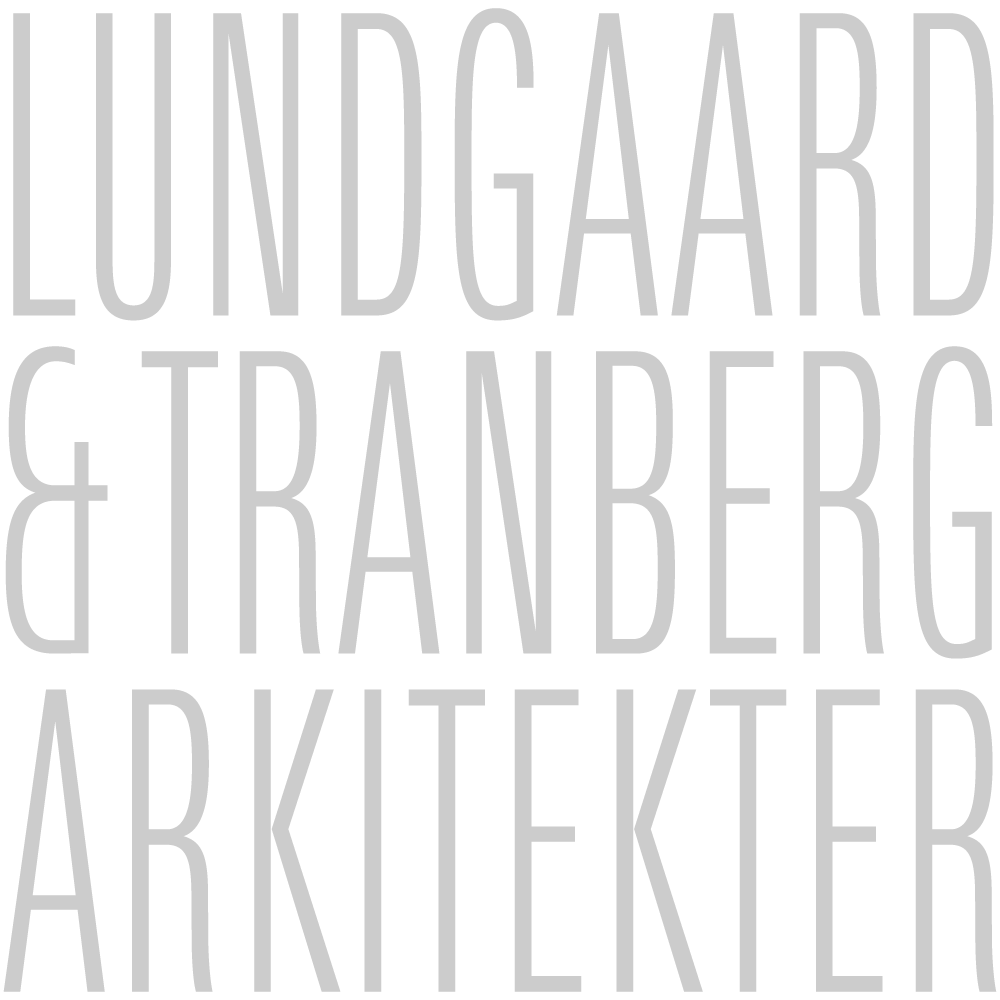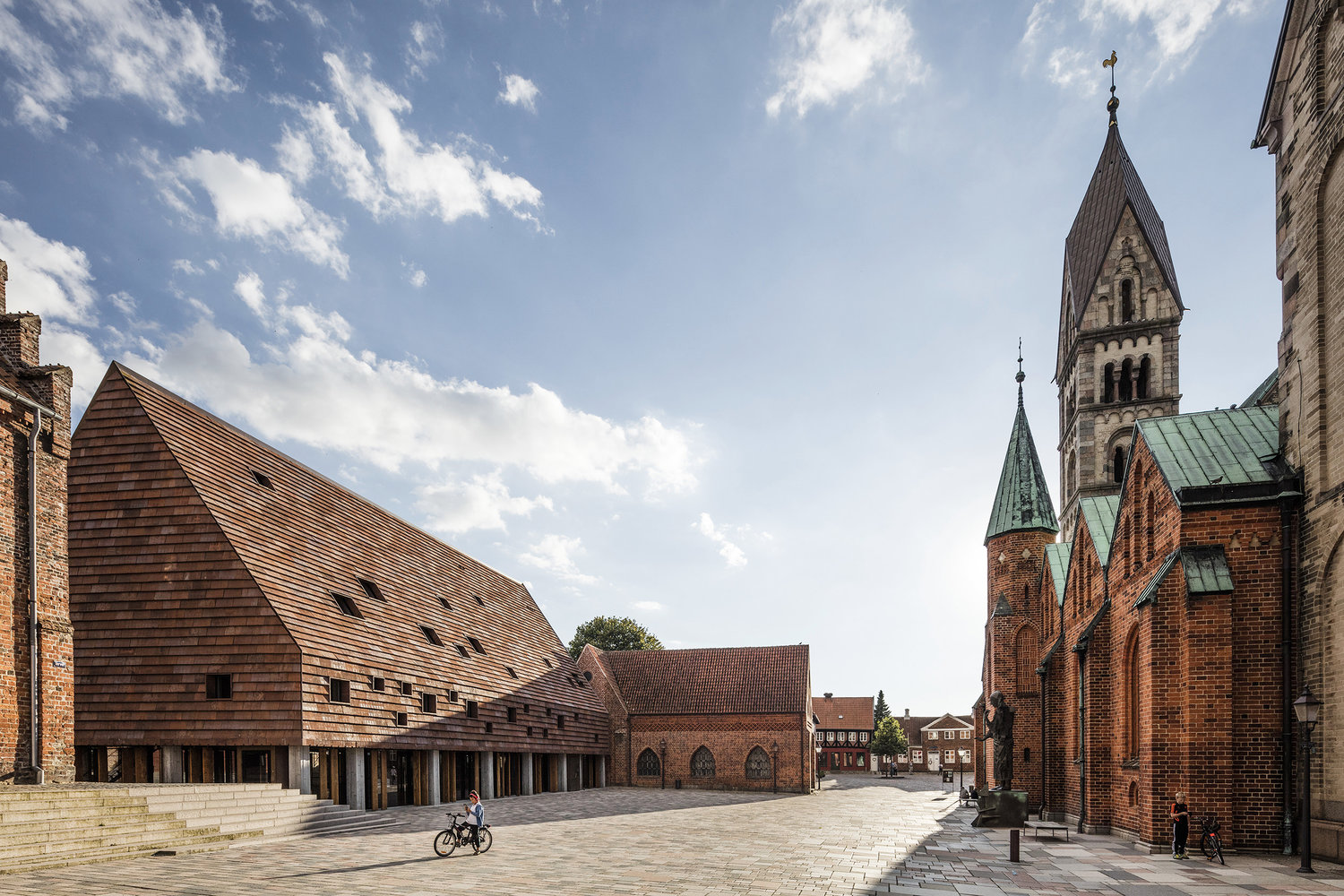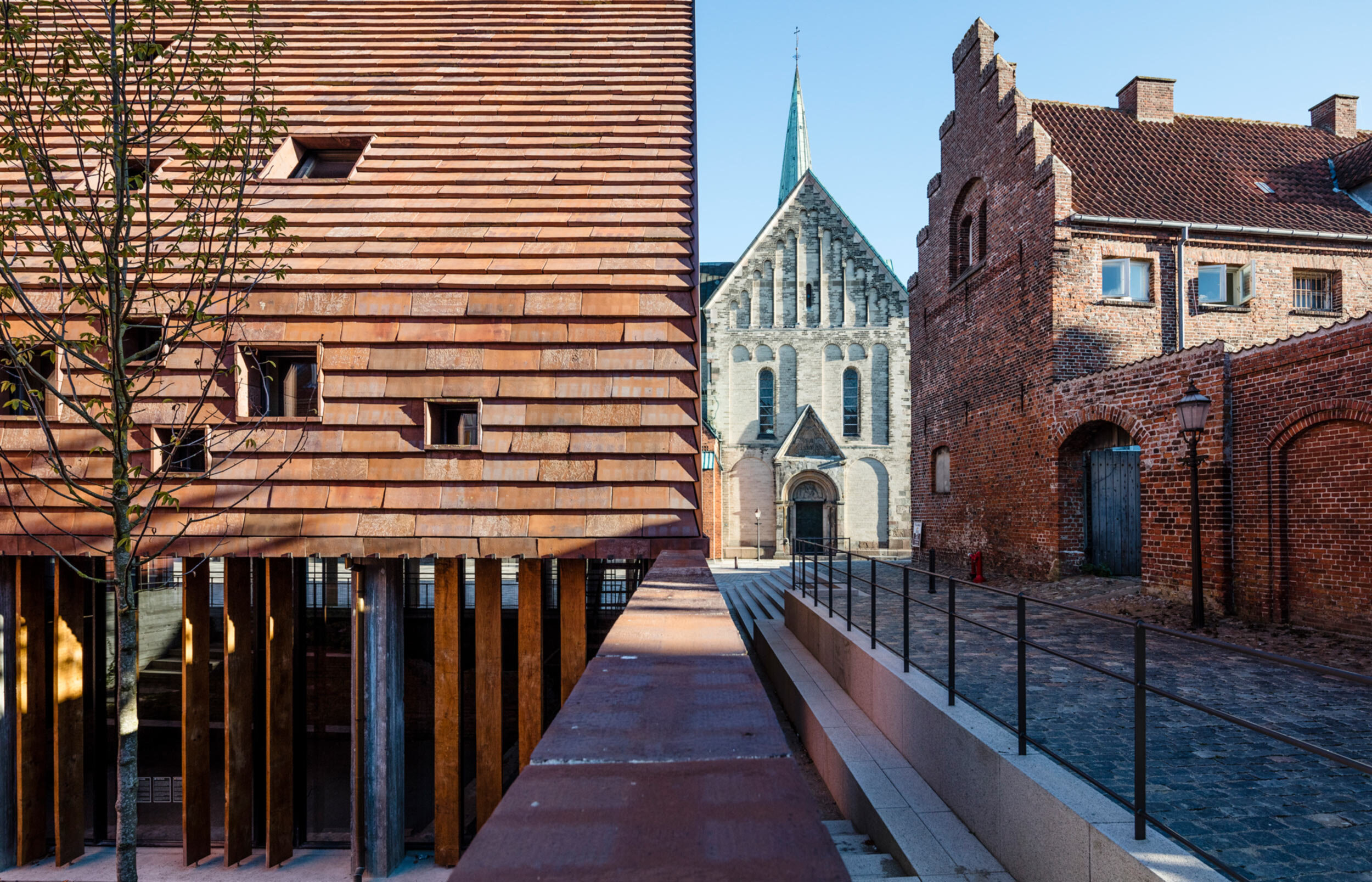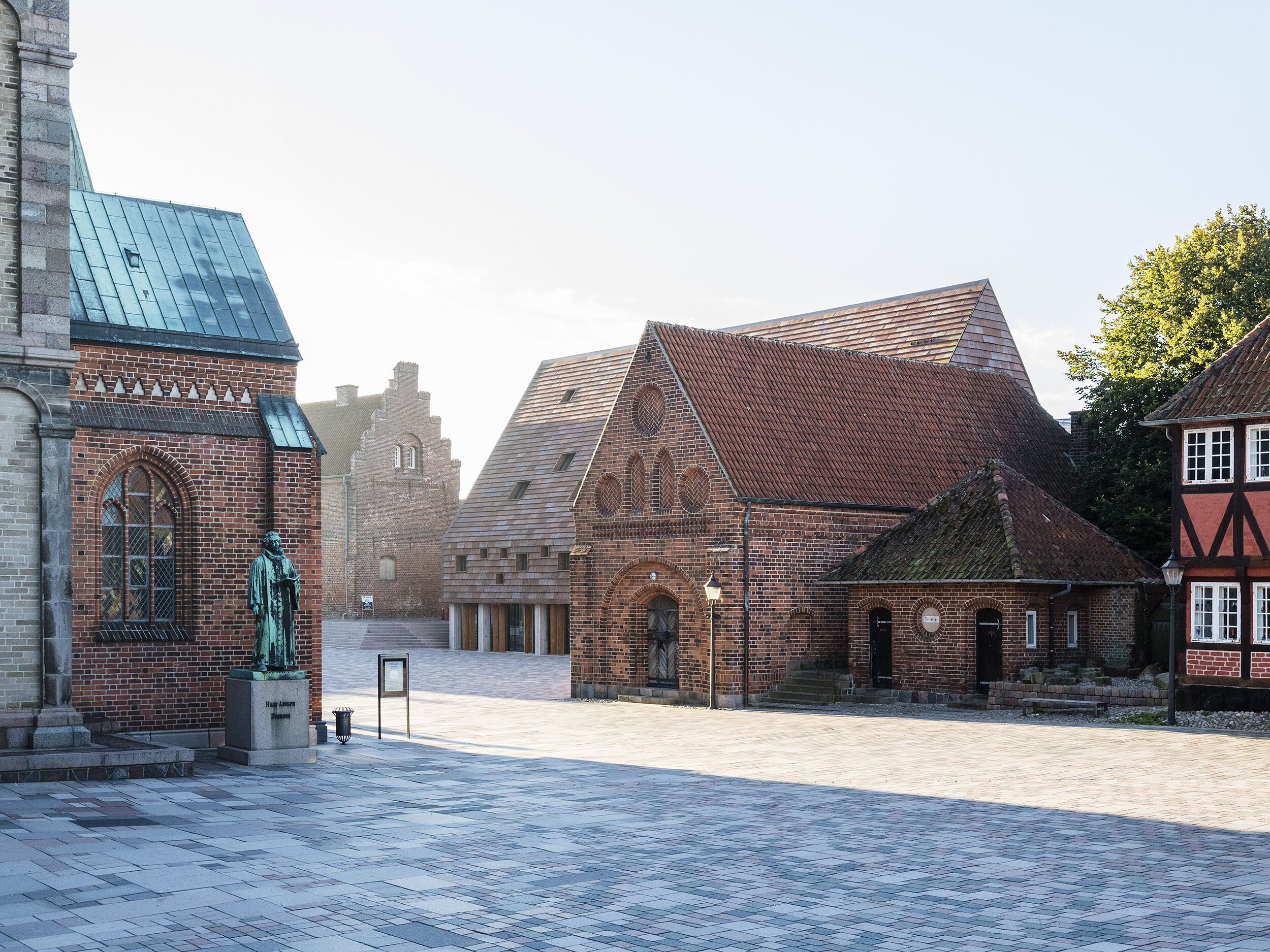Kannikegården Parish Hall
Type
Parish hall
Exhibition space
Address
Torvet 15, Ribe, Denmark
Area
998 m²
Client
Ribe Church Council
Engineer
Oesten Aps
Year
Construction 2014-2016
1st prize in design competition 2012
Awards and honours
2017 EUmiesaward top-5 finalist
Kannikegården is both parish hall and modern workplace in Denmark's oldest town. Elevated above the ruins of the city’s old canonical monastery, the building rests on its raw concrete columns, granting the ruin new life as part of the urban space.
In Ribe, the cathedral towers above the low buildings in the medieval town. Kannikegården frames the church square and hosts the church’s daily work as well as a rich public life, with lectures, concerts and film screenings.
With its solid tile cladding, the parish hall also safeguards the listed ruin of the town’s canonical monastery dating from the 1100s. Rising above the ruins, it has created a new exhibition space in town, and makes the ruins both visible and accessible to city residents and visitors. Kannikegården is an homage to both time and Ribe itself. One of Denmark's newest tile buildings tells the story of the ruins of the oldest; meals in the lunch-room of the parish hall are enjoyed with a view of what once was the monastery's dining hall in the 1100s.
A new layer to Ribe’s rich cultural history
The upper part of the building is clad in custom-made tiles in a reddish brown shades, a contemporary interpretation of the town’s tradition of large medieval bricks.
The concrete encircling the ruin and the facade tiles bear clear traces of the production process; imprints of sand and perforations from the oven’s steel plates create arbitrary patterns in the tile, just as the uneven, layered molding of the concrete is the materials’ way of telling the story of a 1300-year-old town and its many historical layers.
Smaller, scattered windows create a focused view of the surroundings and a calm facade with a solid block expression. A calmness made tangible inside as an atmosphere of intimate homeliness for church staff.
Site plan
Ground floor
Section











