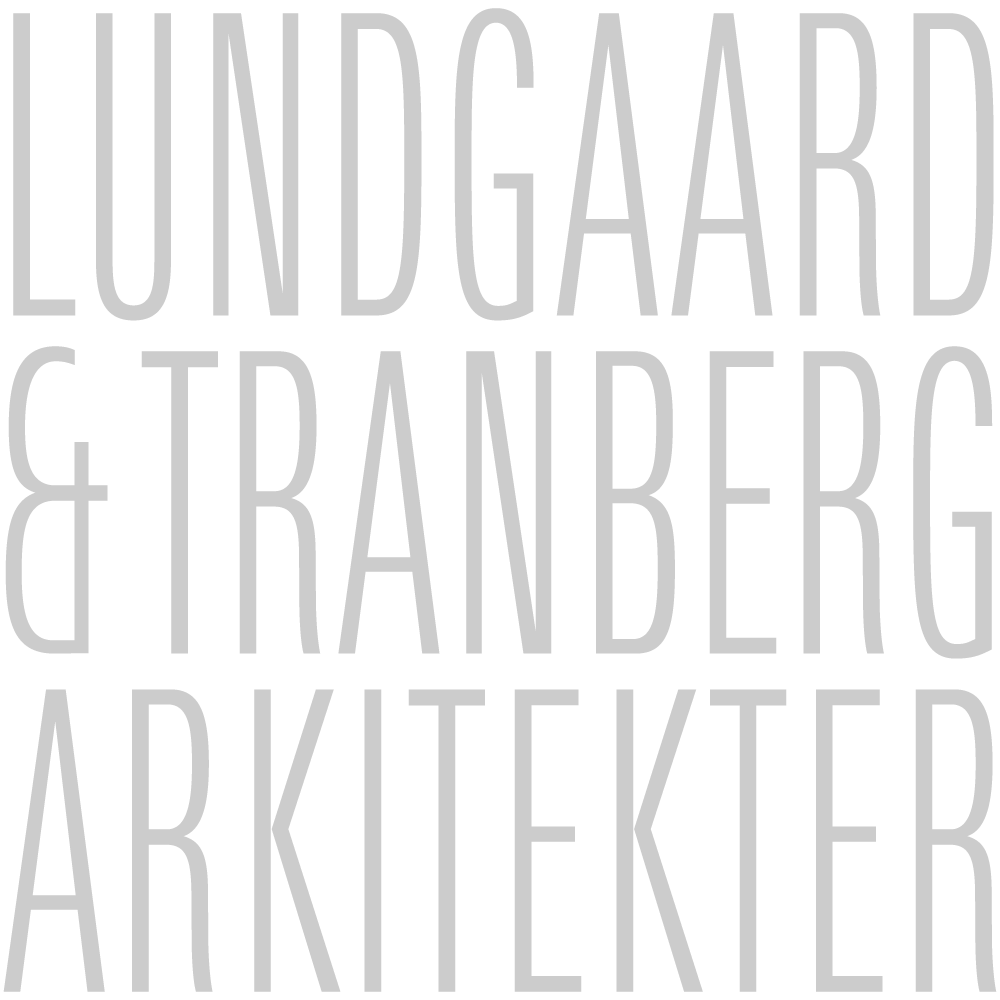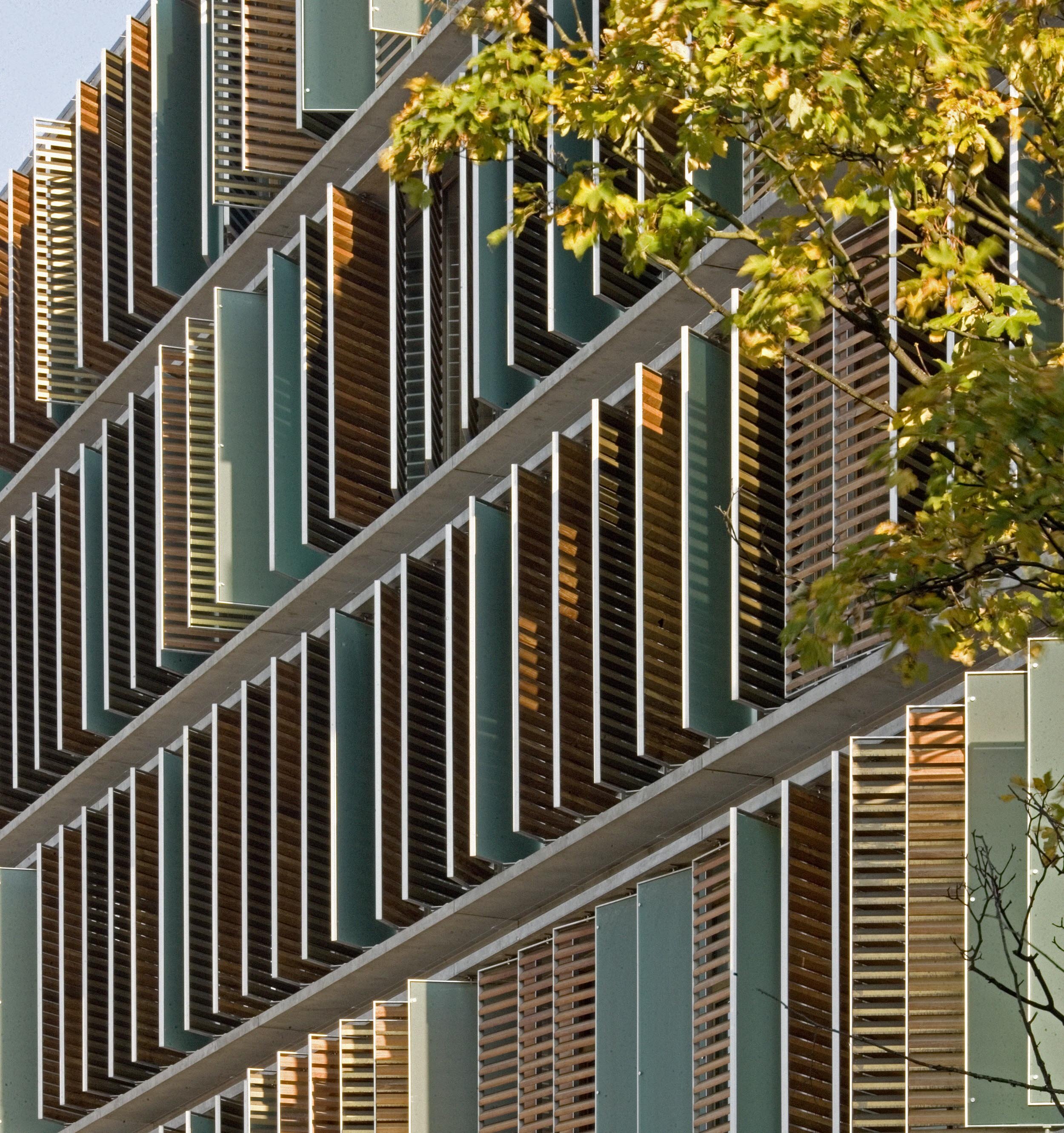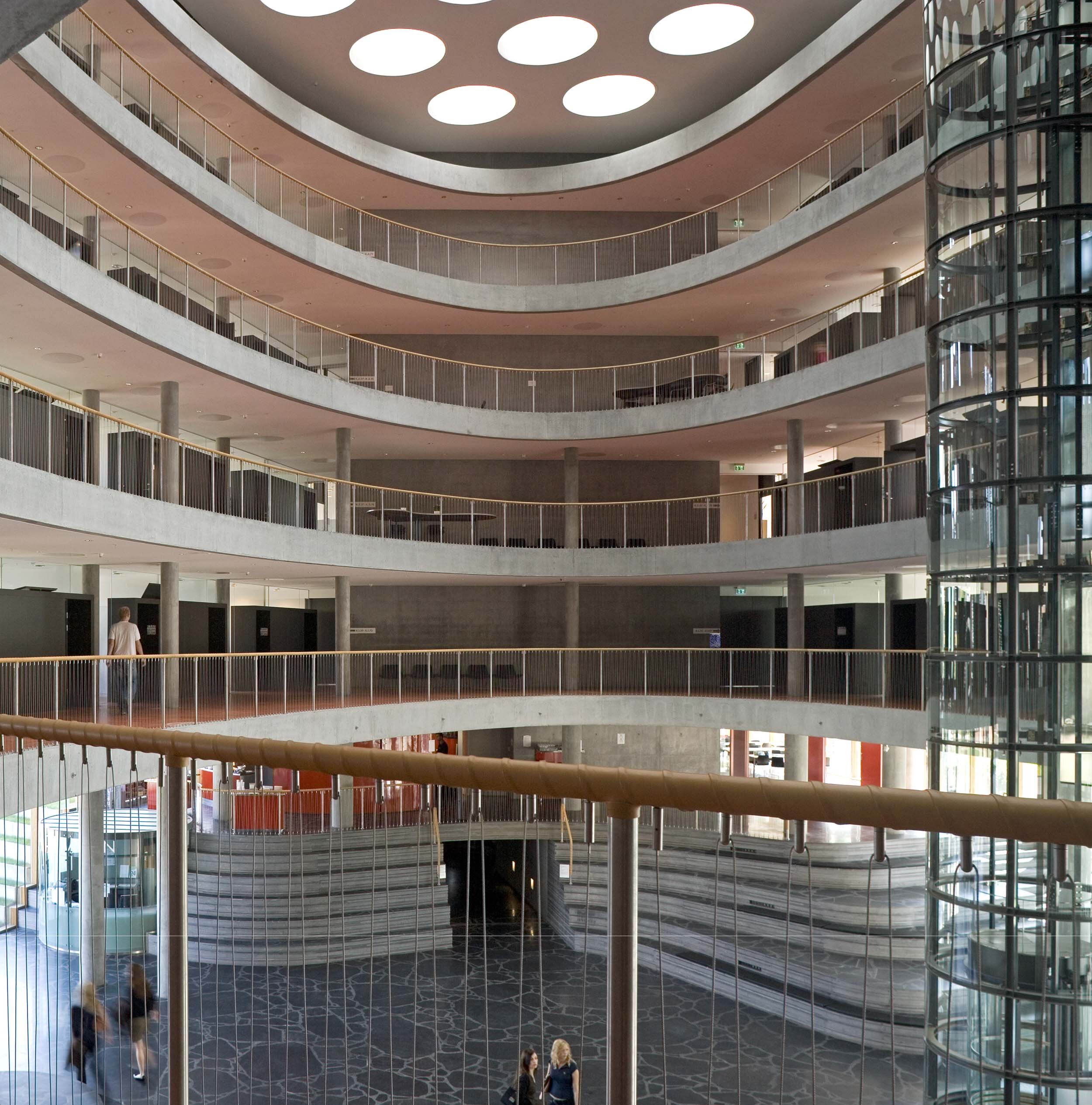The Wedge – Copenhagen Business School
Type
Higher education
Masterplanning
Address
Kilevej 14, Frederiksberg, Denmark
Area
10,700 m²
Client
Copenhagen Business School
Client consultant
EMCON A/S
Engineer
Niras A/S
Landscape
Marianne Levinsen A/S
Algren & Bruun
Year
Construction 2004-2005
1st prize in competition 2002
Awards and nominations
2006 RIBA European Award
2006 Frederiksberg Building Award
The project involved a master plan for the future complete expansion of the campus at Copenhagen Business School in Copenhagen and a new faculty building.
A longitudinal connection of paths and an overall architectural concept with concentrated tree plantings are the principal elements of the Master Plan where new buildings are established as compact, separate volumes.
The Wedge has received its name and shape from the geometry of the building plot. The building consists of a softly shaped substructure, merging the building with the surrounding landscape at ground level, and here above a sharply cut four storey superstructure.
A shell shaped atrium is the building’s ventricle, giving access to all functions of the building plus making room for arrangements, breaks and informal meetings.
The auditorium of the school is built into the embankments of the landscape with access from the central space, while study rooms, offices and meeting rooms are placed along the glass facades of the superstructure with access from balconies around the atrium.
The superstructure’s exterior is characterized by rotatable shutters made of respectively copper, oak wood and frosted glass giving a varying expression of the façade and of the daylight climate, depending on the season, weather conditions, time of day, and use of the house.
The indoor climate of the building is adjusted by using natural ventilation, based on the thermal buoyancy in the atrium and on specially developed, automatically controlled slides, built into the shelving walls of the house.
Site plan
Ground floor
Plan, 2nd floor
Section
















