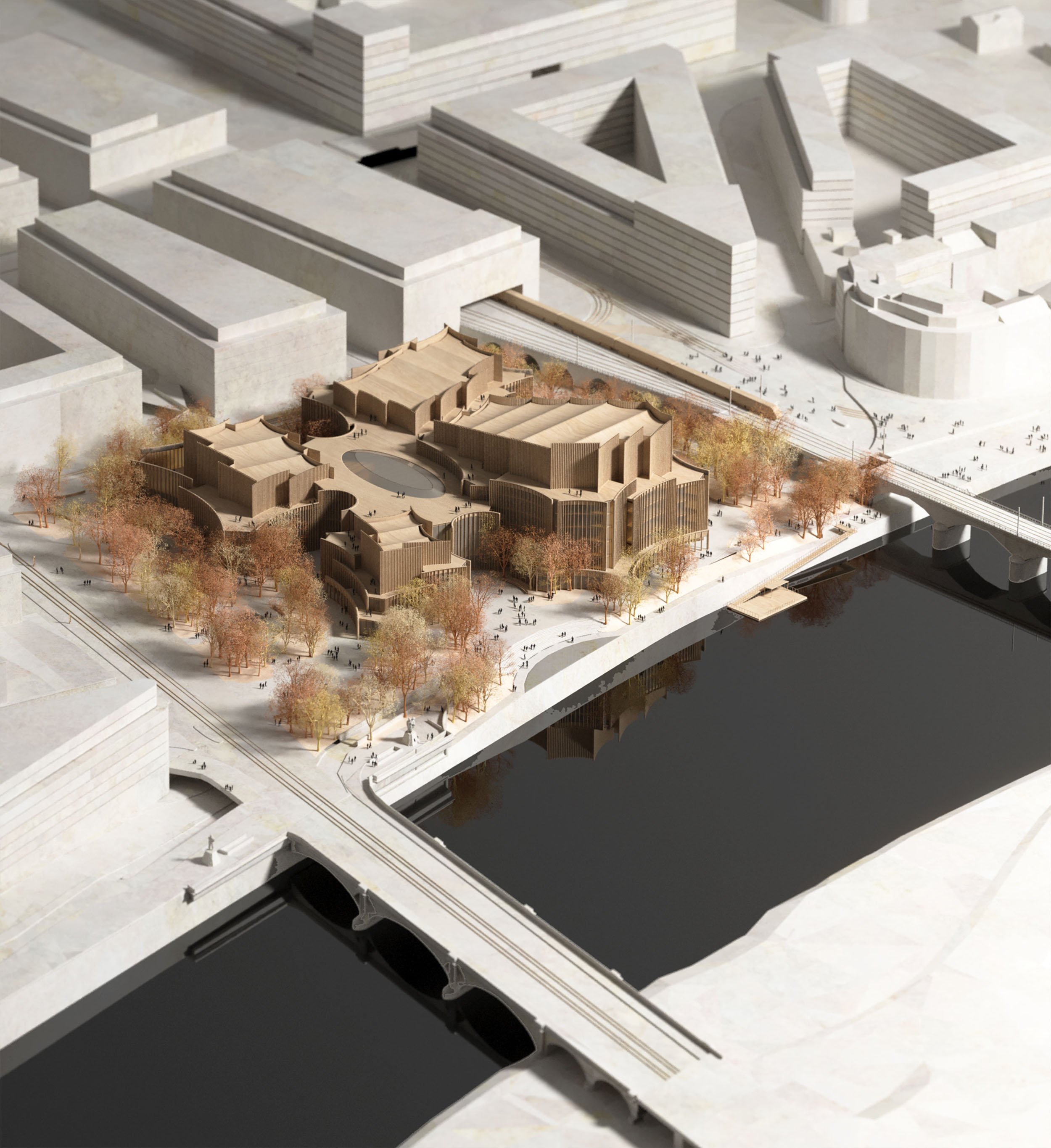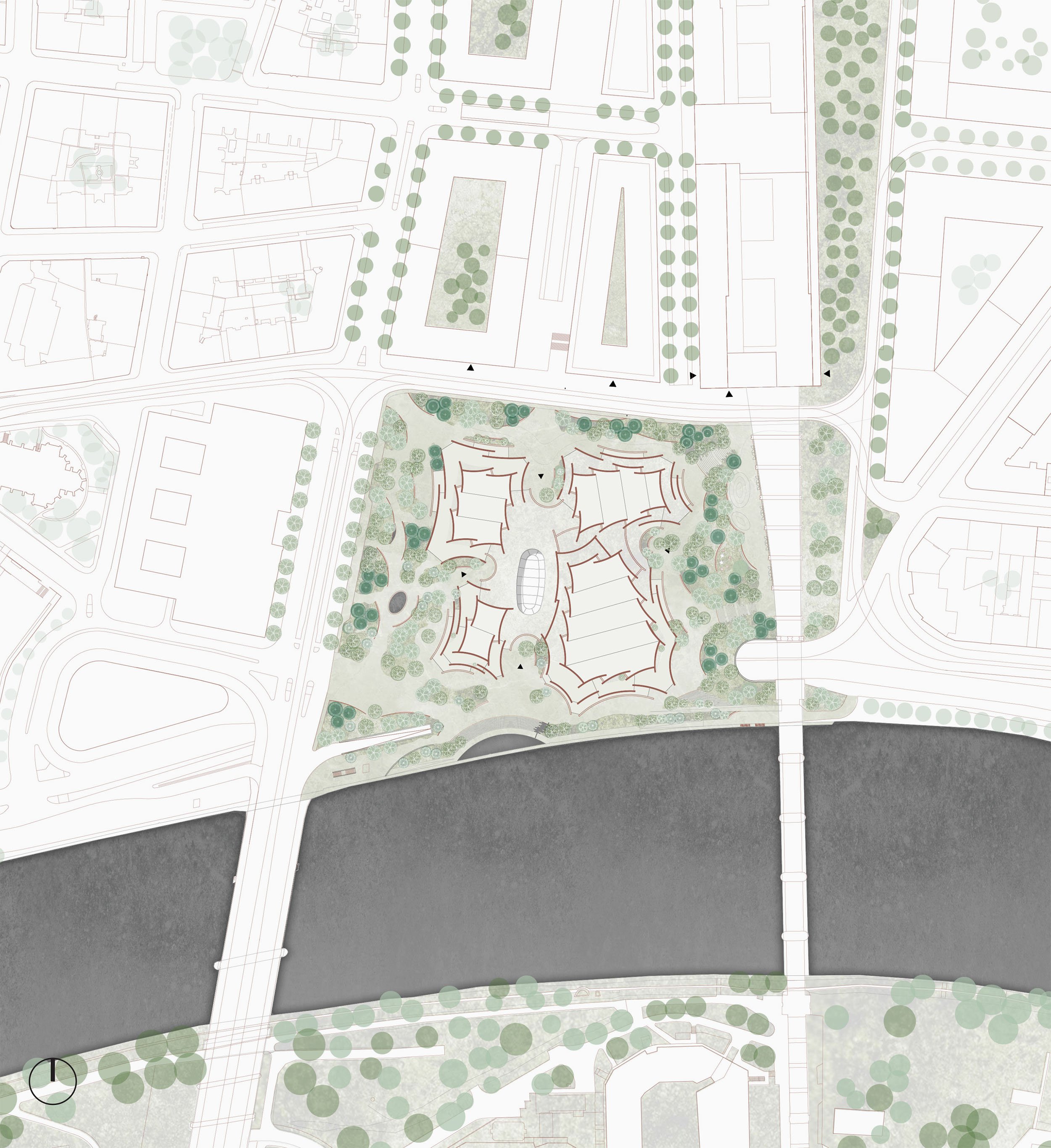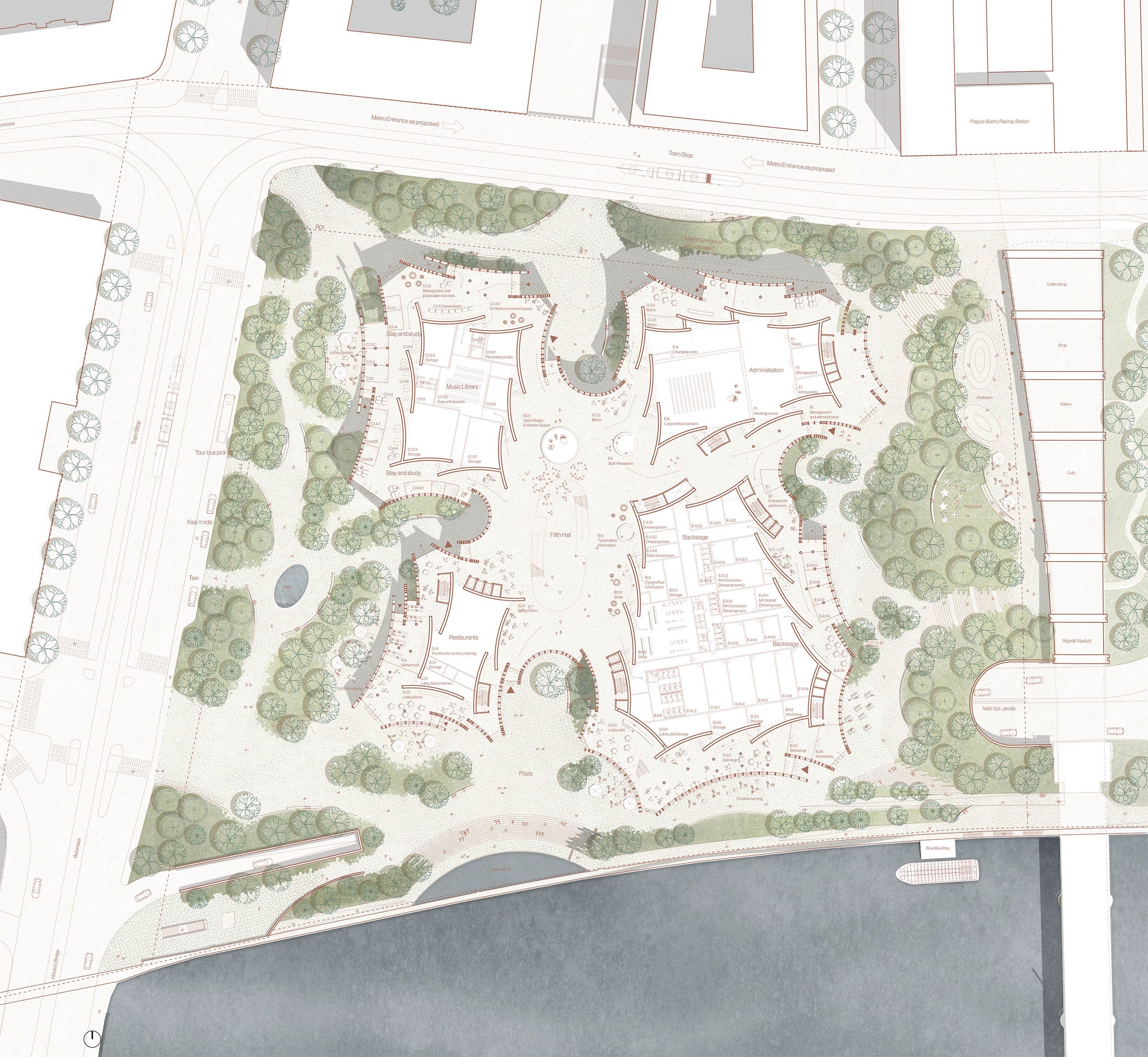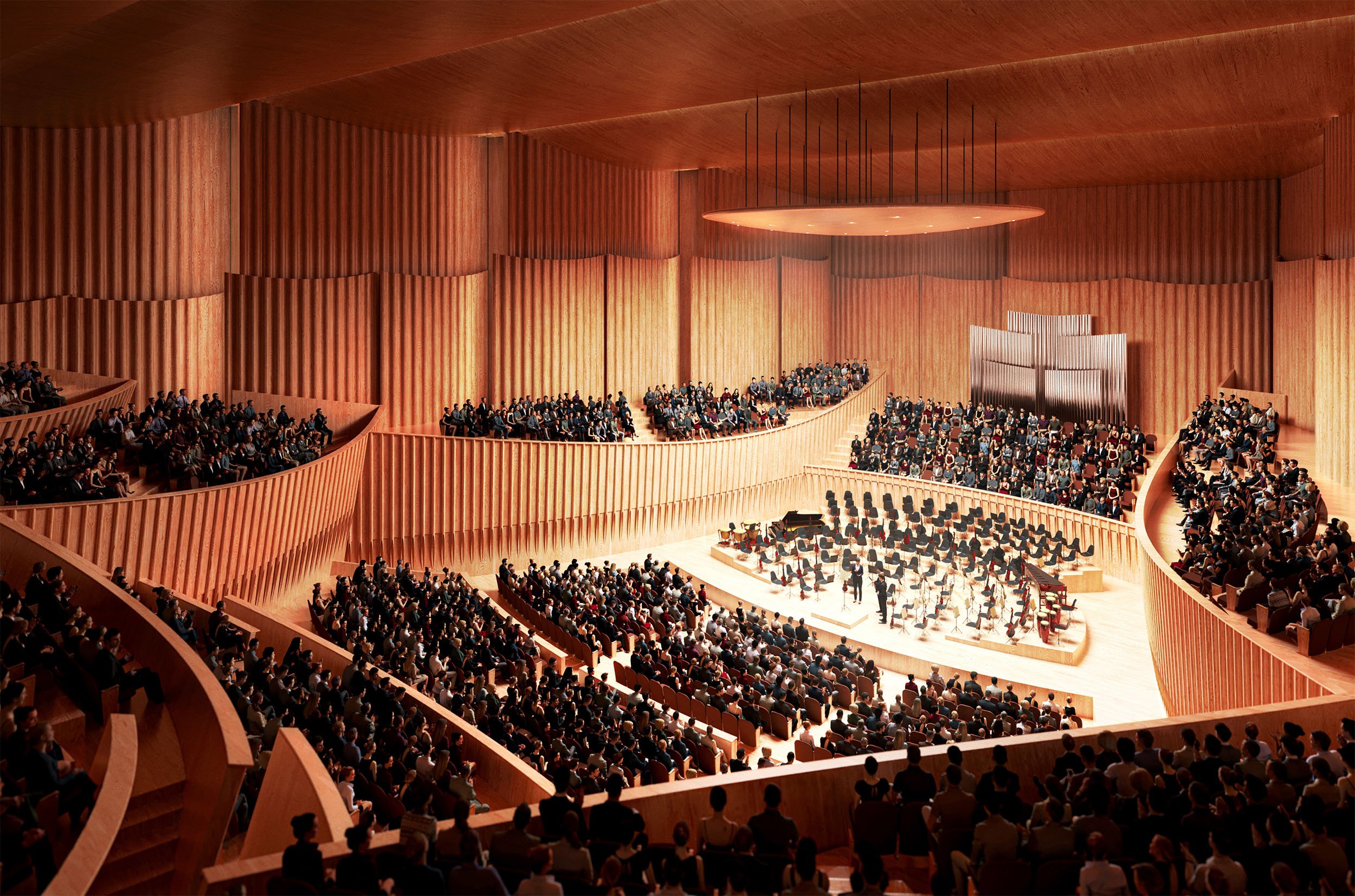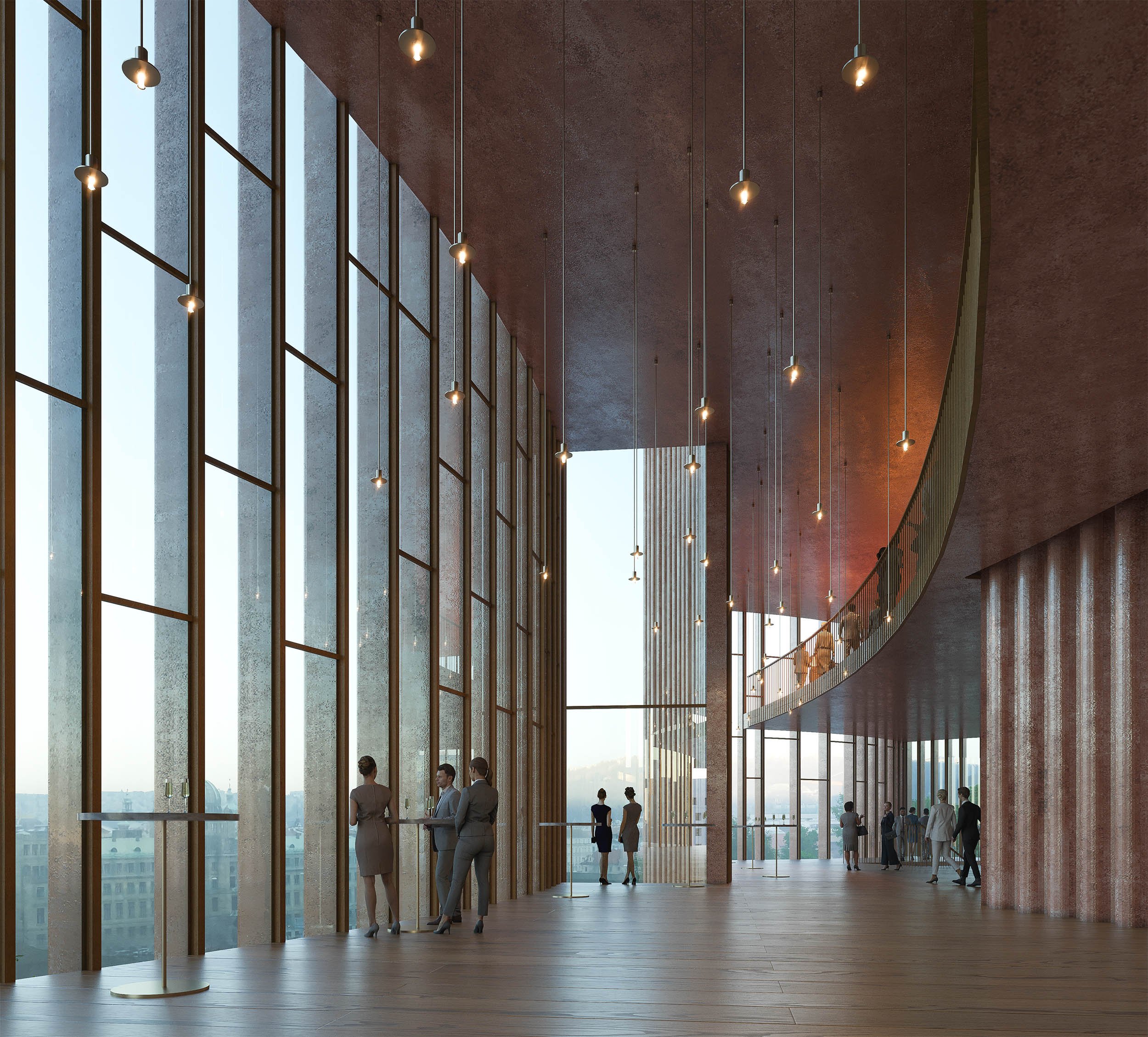Visualization: Kvant-1
NEWS May 17, 2022
Vltava Philharmonic Hall
“Music is liquid architecture; Architecture is frozen music.”
– Wolfgang von Goethe
Music, art, architecture, the city and the audience converge in a concert hall that extends its vibrations far beyond the site by the river Vltava. It’s a building fundamentally new and different from Prague’s existing concert halls, with a strong connection to the city’s historical landmarks.
Our proposal for the new Philharmonic Hall strengthens Prague’s position as one the cultural centers of Europe while stimulating positive development of a neglected part of the city. The site is currently a transport node for both road traffic and public transport, and one of the largest and most complex Prague brownfields. Various height levels, crossings and derelict areas create barriers rather than continuous links.
The new Philharmonic Hall establishes a multi-level harmonious space that integrates all transport arteries; metro, railway, tram and covered roadways offering public access inside the building at all hours of the day, views of the city and a new access to the waterfront – a public building of fundamental social importance.
The Philharmonic Hall is a world class performance space, offering outstanding conditions for both performing and experiencing music by the Prague Symphony Orchestra and the Czech Philharmonic Orchestra as well as a variety of cultural and public spaces. The four halls are arranged around an extrovert public foyer. Known as the ‘Fifth Hall’, the foyer is centrally located in the building with a physical and visual porosity connecting it to the fabric of the entire building. Outside, urban spaces nestled in the concave forms of the façade create intimate pockets for leisure, activity and urban life.
Type
Concert Hall
Address
Holešovice, Prague
Area
50,000 m²
Client
City of Prague
Engineers
Tyréns, Sweden
Acoustics
Gade & Mortensen Akustik
Norconsult
Year
Competition proposal 2022 in partnership with Cobe
The site is a continuation of the larger green corridor that runs north to south starting at Stromovka Park continuing south along the train line and Stvanice Island, across the Vltava and culminating in the network of parks and gardens that line Magistralain towards the historic city center. The Vltava Philharmonic Hall’s monumental presence establishes a link to Prague’s existing historical landmarks.
The site is a continuation of the larger green corridor that runs north to south starting at Stromovka Park continuing south along the train line and Stvanice Island, across the Vltava and culminating in the network of parks and gardens that line Magistralain towards the historic city center. The Vltava Philharmonic Hall’s monumental presence establishes a link to Prague’s existing historical landmarks.
The Vltava Philharmonic is multidirectional and without ‘backsides’. Its characteristic and dynamic structure create openings, entrances and a variety of local recreational pockets around the building and in the park.
The site’s location between two bridges is a unique urban condition that creates a very intimate space between Štvanice Island, the bridges, and the Philharmonic. On ground level, a large reflection pool connects directly with the Plaza and the ‘Fifth Hall’. From here, guests can step down towards the river with unobstructed views.
Site plan. The building interplays with urban life as a multidirectional structure, offering entrances from all sides and concentrating extrovert, dynamic functions at street level.
Mezzanine Floor. The Small Hall will primarily host chamber music and other smaller classical music ensembles. The Multipurpose Hall can host both speech events and smaller music events.
Entrance to Main Hall Plan.
The Main Hall is shaped to amplify sound to its most sublime. It seats an audience of 1800 including about 120 choir seats behind the 100 piece orchestra.
Section AA
Section BB
View from foyer.



