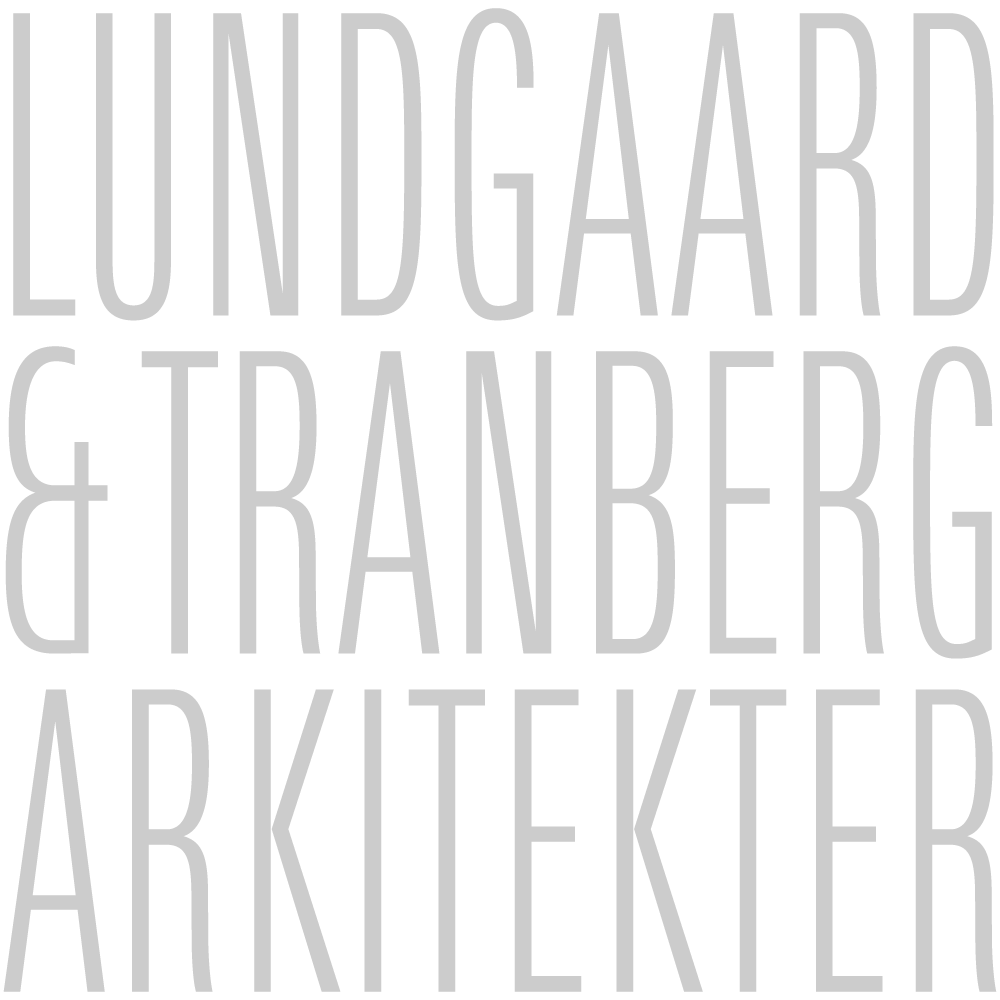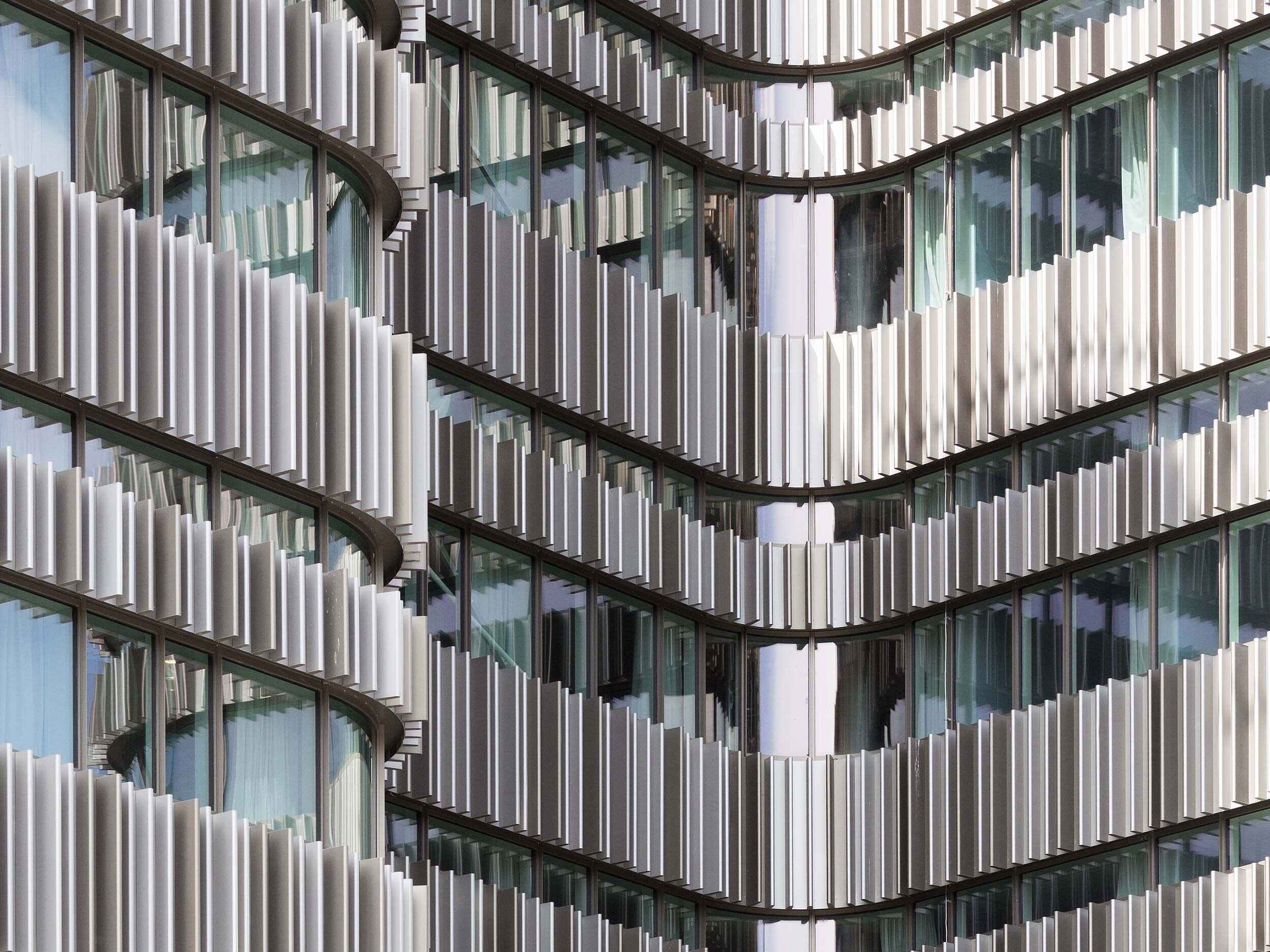Niagara
Type
Higher education
Address
Beijersgatan, Malmö, Sweden
Area
24,925 m² total
20,700 m² above ground
Client
Malmö University / Akademiska Hus
Engineers
WSP Group
ÅF Consult
COWI A/S
Bengt Dahlgren AB
Soundcon
Art
Astrid Krogh
Photo
Torben Eskerod
Jens Markus Lindhe
Bojana Lukac
Year
Construction 2013-2015
1st prize in international competition 2010
This research and teaching facility for Malmö University is centrally located at a former industrial area marked by the constant presence of the harbor and characterized by buildings of varying modes of expression and size.
The area of Universitetsholmen has undergone a radical transformation with several large new developments. Niagara functions as the culture-bearing building for the entire university campus.
The building is composed of three volumes spanning seven, nine and thirteen storys, joined together as an architectural whole and characterized by curved shapes and rounded corners. The building’s gradual height reduction contributes to balancing out the scale projection between the area’s diverse building structures, granting the house a distinctive sculptural effect.
The main shape orients the house towards surrounding key points creating varying urban spaces around the building supporting great light and wind conditions. Rows of windows joint together connect the composition of the building and accentuate the overall concept of shape. This effect is strengthened by a facade cladding with a large vertical relief effect which at once softens the visual weight of the large building volume and emphasizes the building’s gradually ascending character.
The anodized aluminum facades reflect light giving the building’s exterior an ever changing expression, depending on the weather, time of day and perspective.
Between the three building volumes a spectacular atrium - the heart of the building – opens up beneath the large skylights of the roof terrace. Each floor structure has a unique shape towards the opening of the atrium making the bright room vibrant and dynamic. The building is publicly accessible at ground level and facilitates diagonal shortcuts between the urban spaces via the atrium.
The building is designed with a detailed principle of flexibility, allowing an optional division and use of the rooms along the façade. Stairs, escalators and plant rooms are placed in the inner cores of the building. Together with pillars, these elements carry and stabilize the house.
The building has obtained Silver certification in the system Miljöbyggnad for its low energy consumption.
Site plan
Plan, 2
Section











