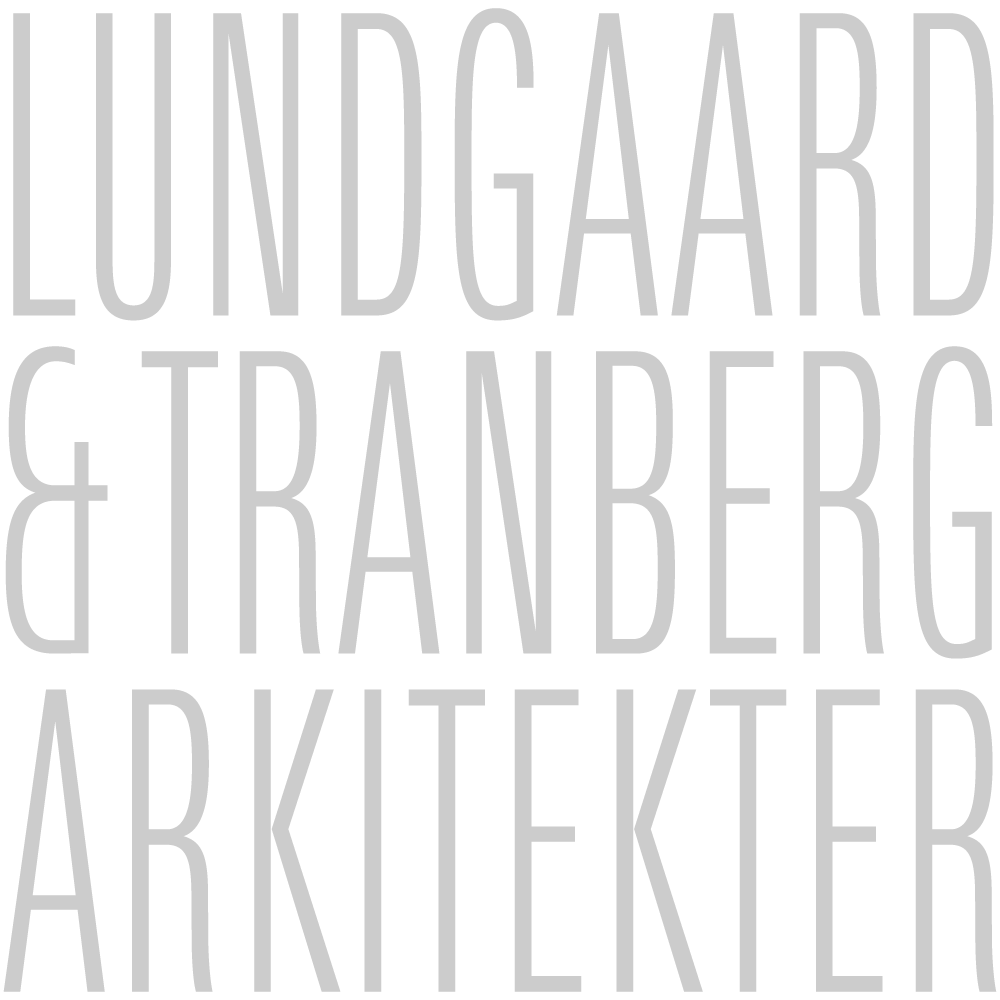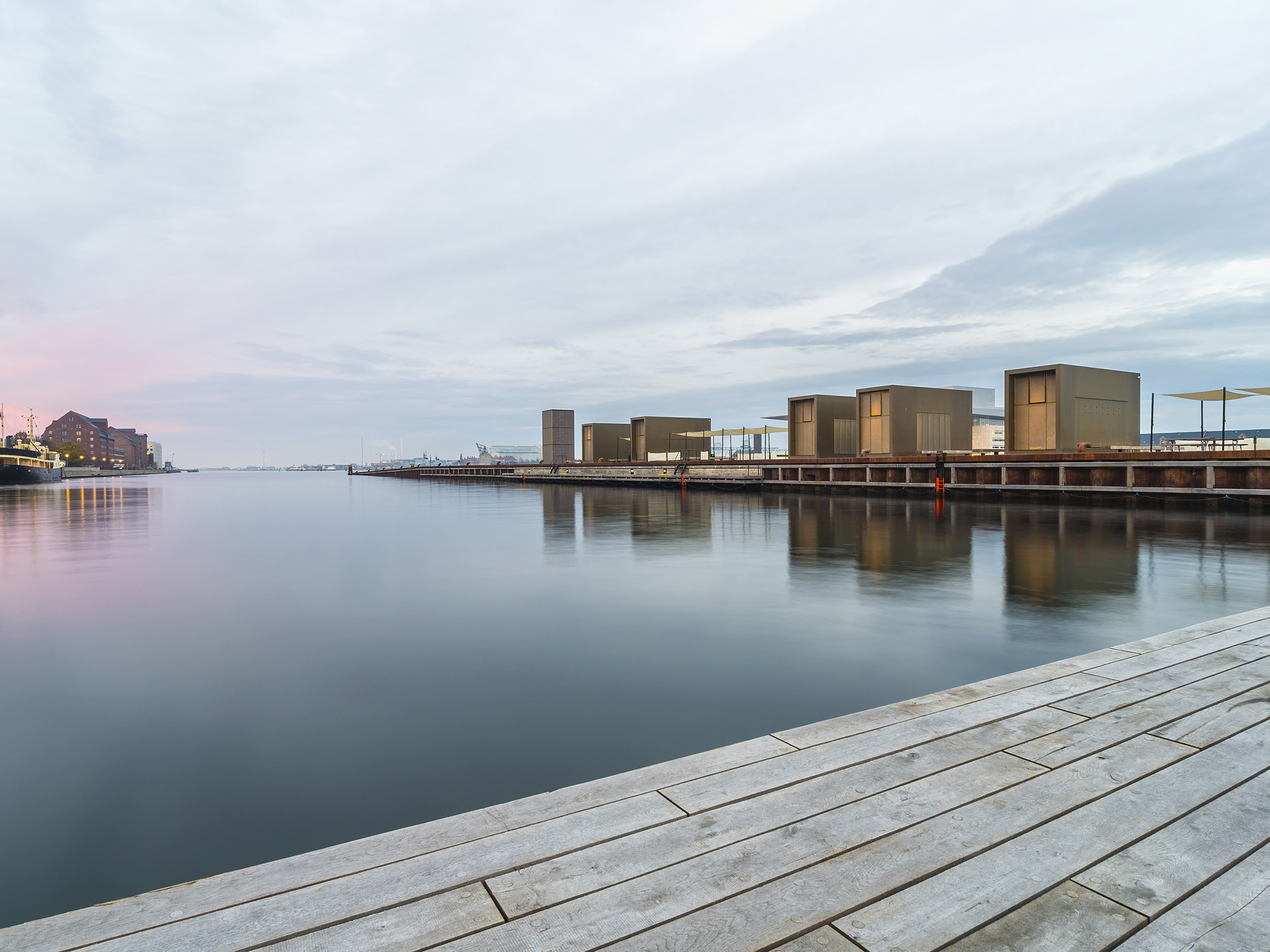Ofelia Square
Type
Urban space
Underground parking
Address
Sankt Annæ Plads 36, Copenhagen, Denmark
Area
Urban space 16,000 m²
Carpark 17,800 m² / 500 parking spaces
Client
Realdania A/S
Kvæsthusselskabet A/S
Engineer
COWI A/S
Traffic advisor
Via Trafik
Landscape
Lundgaard & Tranberg Architects
Julie Kierkegaard A/S
Artistic consultant
Finn Reinbothe
Steen Høyer
Year
Design 2010-2012
Construction 2013-16
Awards and nominations
2017 EUmiesaward top 40 nomination
2017 In-Situ Award
2016 Diploma, Society for the Beautification of the Capital
Ofelia Square completes our vision for the area surrounding the Royal Danish Playhouse creating a large-scale coherent urban space in the heart of Copenhagen. The project is a transformation of a former industrial pier and includes an underground parking facility. It has become one of the most popular public spaces in the city.
The robust base meets one of the city’s most delicate historic spaces; St. Annæ Square. It springs from Nyhavn, embraces the Playhouse and ultimately stretches towards the pier’s northern tip where the dark grey concrete ramp dips its outermost edge below the water level inviting the sea to freely draw its outline.
Handmade lateral grooves are both seen and felt along the entire length of the dark concrete pier. A human mark echoing the passage of birds and the drifting clouds above. The large pier frees the mind setting the framework for both play and contemplation. It’s an urban space to dream and to meet.
The pier’s large square is furnished with a sequence of tombac-clad pavilions. Elegant echoes of the freight loaded and unloaded in the harbor for centuries and simultaneously serving as the airy contemporary framework for urban life on the pier featuring a café, restrooms, ticket sales, descent to underground parking and a stage tower for outdoor performances.
The pier’s base and borders are prepared to embrace a rich urban life with a variation of activities; big screens and temporary tackle for beach volley and other sports can be used here. In the inner basin the large Kissing Stair makes up the heart of the area.
The pier’s base is simultaneously the top slab of the underground parking facility. The car park relieves traffic in the area and has facilitated the opening of St. Annæ Square. The square’s historic buildings now set the scene for easy, fluid human interaction at all hours of the day. Simultaneously the car park sets new standards for underground parking with generous ceiling heights, easy overview and rich access to daylight. Daylight caresses all three levels through a grand continuous distribution space connecting the space below ground to the urban space abov
Ofelia Square is based on experiences from Ofelia Beach, a successful three-year trial project, where citizens of Copenhagen experimented by occupying the site in new ways. Today a generous and active urban life unfolds here.
The concept for this project were part of our winning proposal for the competition for the Royal Danish Playhouse. Subsequent to the construction of the Playhouse the concept has been realised by Kvæsthusselskabet, a joint venture between the Danish Ministry of Culture, owners of both the theatre and Ofelia Square, and the philanthropic association Realdania.
Site plan
West facade
East facade
Section














