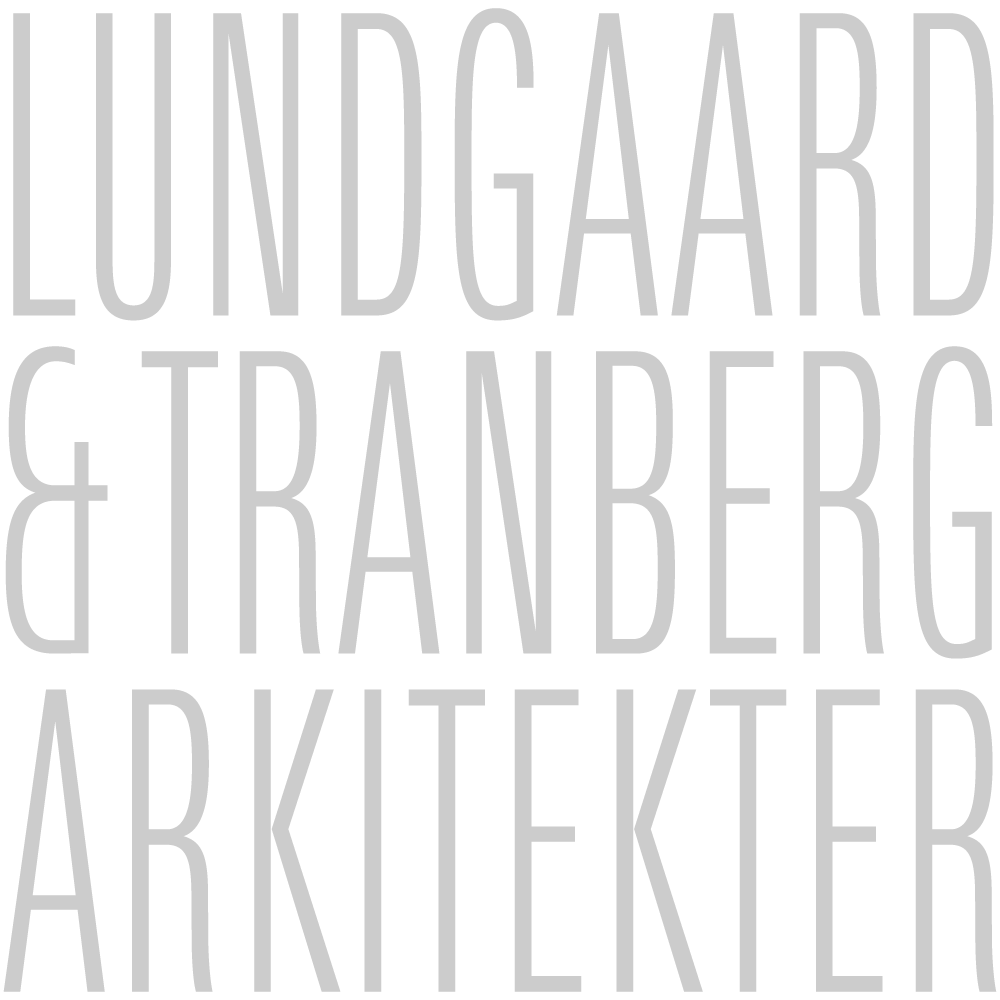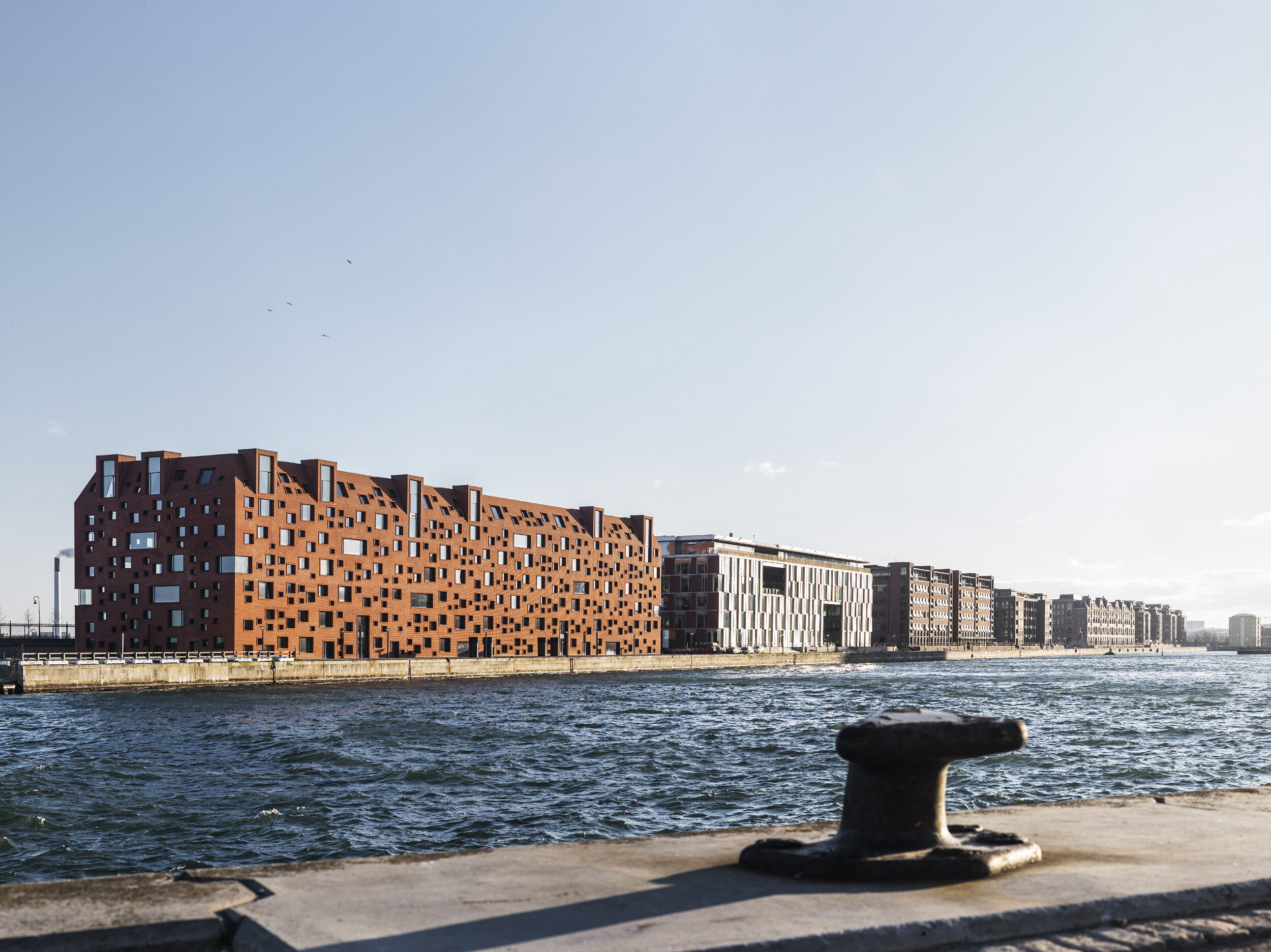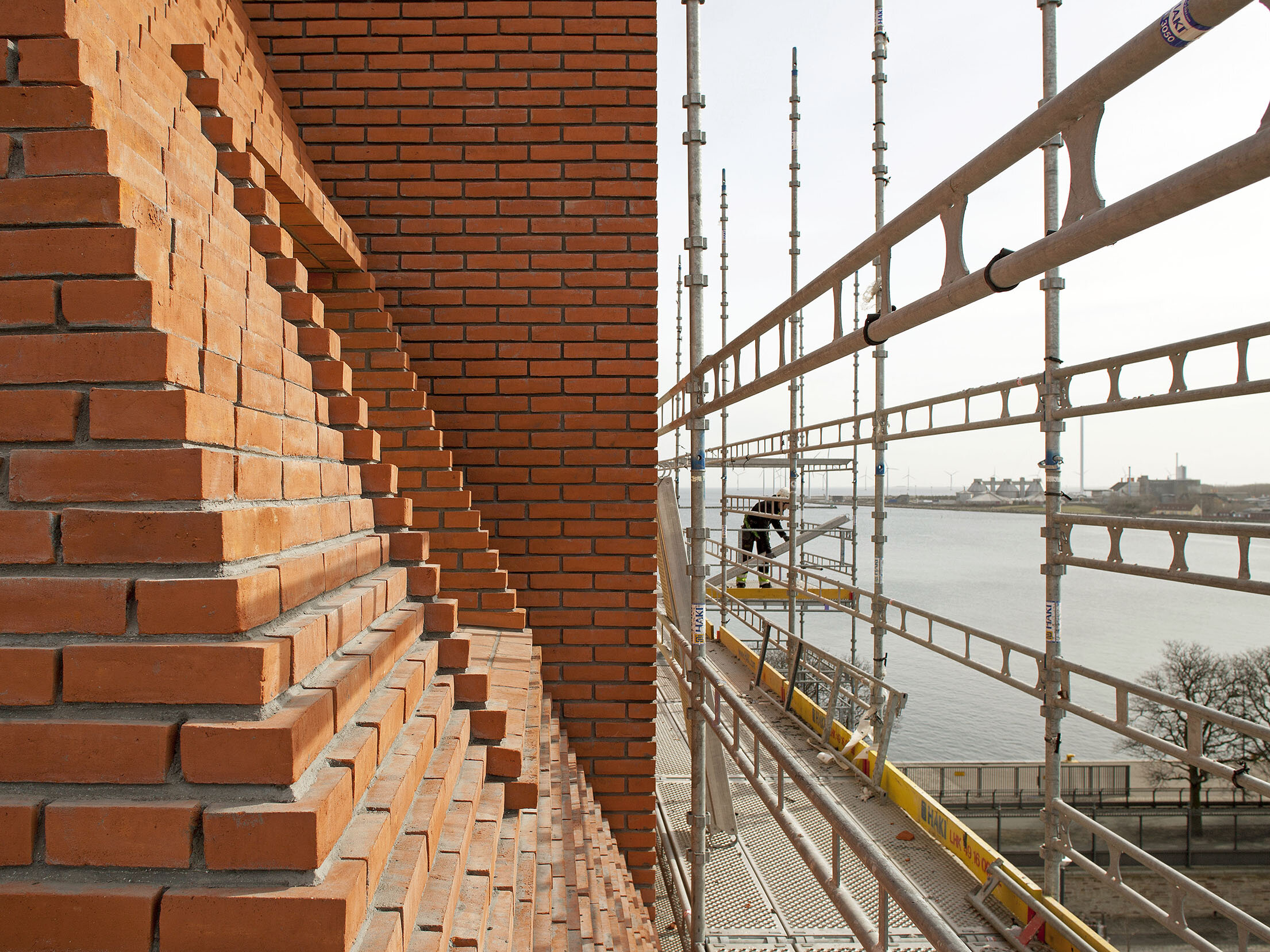Pier47
Type
Multi-user office building (1-3 tenants)
Address
Langelinie Allé 47, Copenhagen, Denmark
Area
28,300 m² total
16,500 m² above ground
Client
ATP Ejendomme
Engineer
COWI A/S
Artistic consultant
Finn Reinbothe
Year
Construction 2012-2015
1.st prize in international competition 2008
Sustainability
DGNB Gold
Photo
Jens Lindhe
Pier47 is a corporate domicile with approximately 650 workstations, build as the latest in a line of larger, solitary buildings on the west side of the Langelinie pier.
The building’s architecture is a contemporary interpretation of the historic port warehouses with a simple and rustic - yet detailed and textural appearance, with the weight of the brick masonry as the main motif.
Window openings in different - yet equally proportioned sizes - form a seemingly random perforation of the bricks. Hereby the building’s inner, modular structure is erased in the facade image, bringing out the surface effect and texture of the masonry and giving the house a living, informal and contemporary architectural expression.
An elongated atrium reaching through all 7 storeys is the spatial focus which provides an overview, orientation and contact in the domicile, drawing the daylight deeply into the building.
Stairs, elevators, toilets and other secondary rooms along with vertical technical shafts are grouped in two cores, dividing the long building volume in 3 sections of manageable sizes.
The floor areas along the exterior walls of the building thus appear completely open without fixed building components, and are flexibly designed with the possibility of varying the décor of workstations, conference and break rooms and other specialized functions.
The design of the façade allows generous, varying daylight and an ever alternating ‘framing’ of the view of the city and harbor when moving around the building, hereby giving each spot of the domicile its own unique spatial relation and atmosphere.
The air conditioning of the building is based on natural ventilation, thermal active constructions, and the thermic energy of the ground water - known principles here combined in an innovative energy and indoor climate concept as an integrated part of the architectural main concept. The solution reduces the energy consumption of tempering the warehouse with 75-80 % compared to traditional facilities.
In 2012 ‘The warehouse’ was certified in the ‘silver’ category, under the pilot phase of the Danish adaptation of the sustainability certifications agreement (DGNB), and has obtained final certification in 2014.
Site plan
Plan
Section













