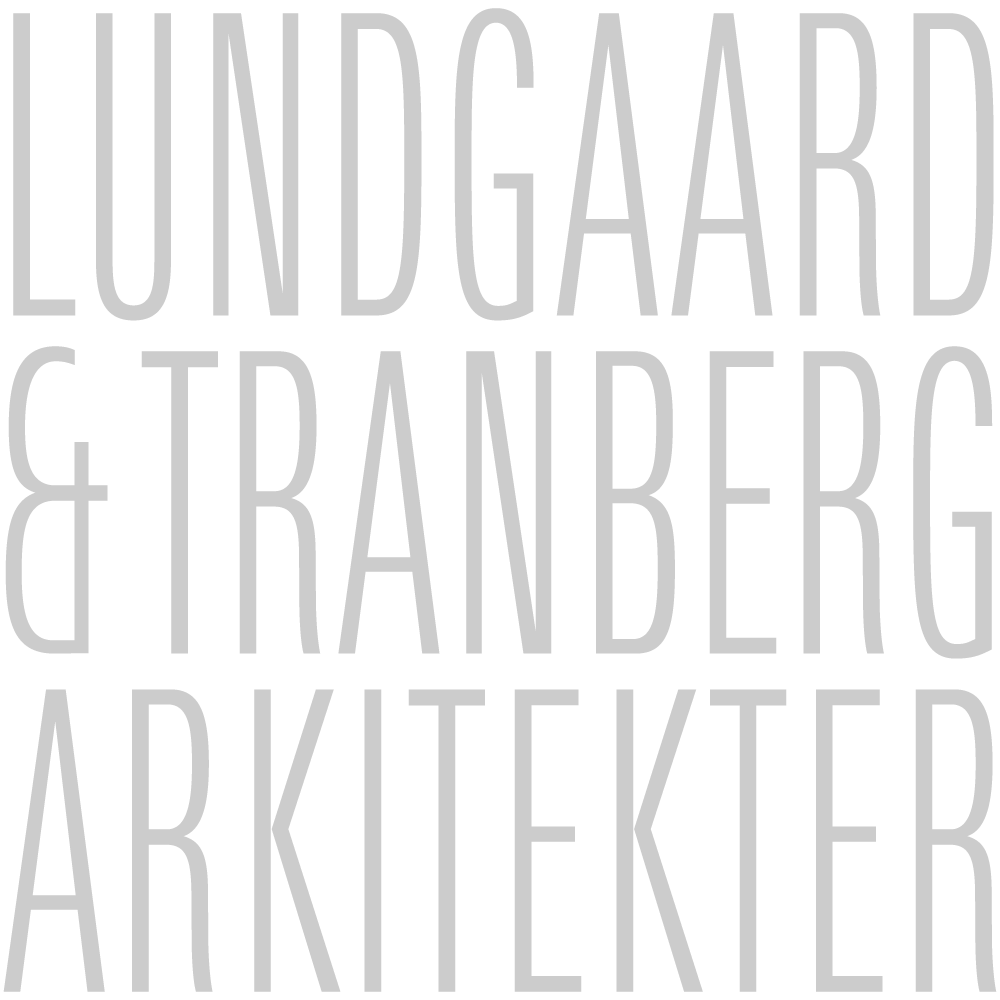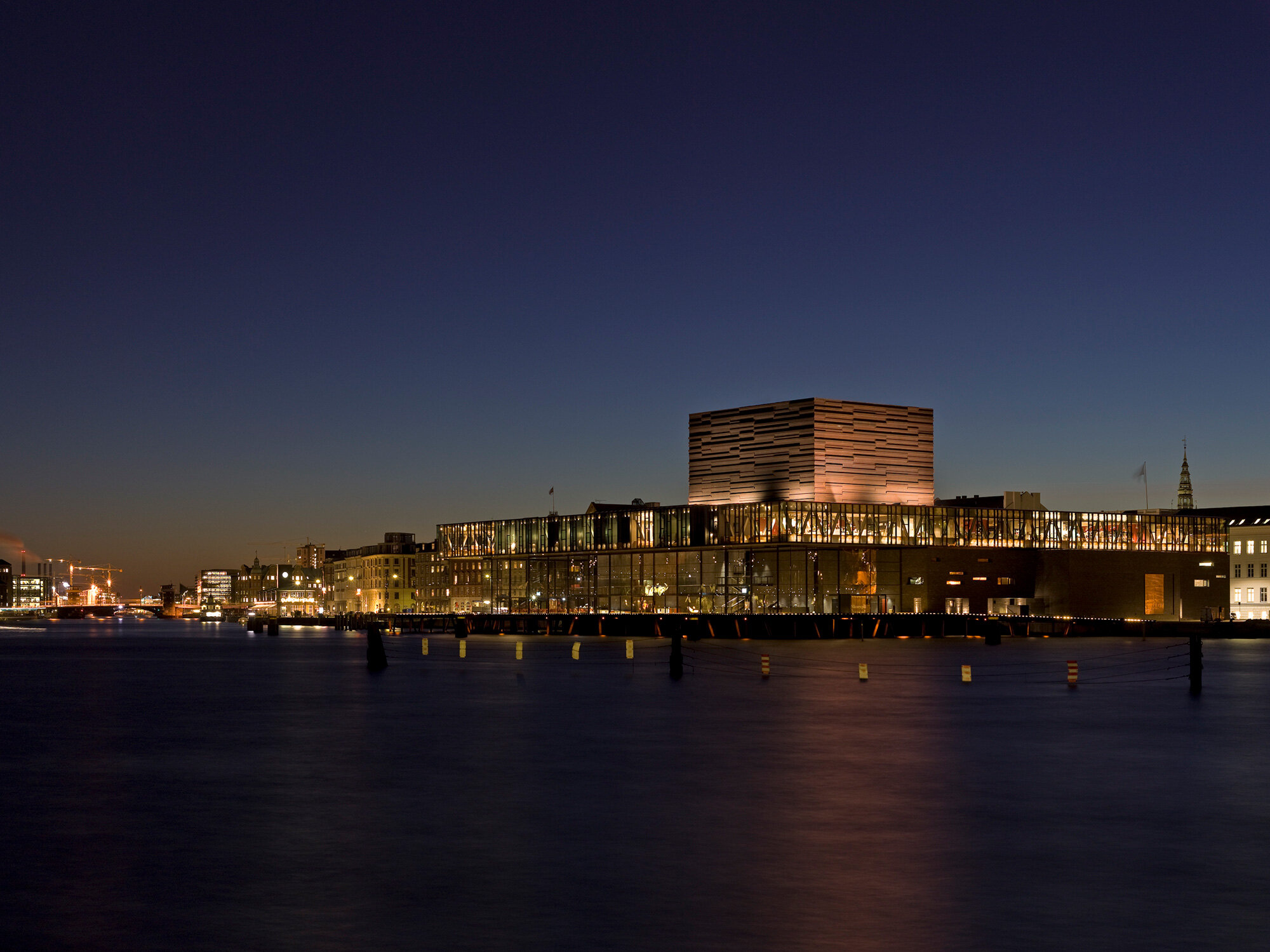Royal Danish Playhouse
Type
Theatre
Address
Sankt Annæ Plads 36, Copenhagen, Denmark
Area
Total 21,000 m²
18,600 m² above ground
Number of seats
Large Stage: 650
Portal Stage: 250
Small Stage: 100
Client
The Royal Danish Theatre
The Danish Ministry of Culture
Client consultant
Moe & Brødsgaard A/S
Erik Møllers Tegnestue
Engineer
COWI A/S
Acoustics
Gade & Mortensen Akustik A/S
Art
Finn Reinbothe, John Kørner, Peter Holst Henckel, Jesper Kongshaug
Lighting concept
Jesper Kongshaug
Year
Construction 2004-2008
1. prize in open international competition 2002
Awards and nominations
2011 Arne of the Year
2009 iF International Forum Design Award (The Theatre Chair)
2009 Red Dot Award (The Theatre Chair)
2009 Sustainable Concrete Award
2008 Copenhagen Building Award
2008 Nordic Lighting Design Award
2008 RIBA European Award
2007 Diploma, Society for the Beautification of the Capital
The Royal Danish Playhouse is a world class cultural institution with optimal conditions for both creating and experiencing theatre performances. The building’s discreet southern location allows the historic axis defined by Sct. Annæ Square to freely meet the sea. This has created a generous public space on Ofelia Square and easy access to the waterfront.
The Playhouse appears to grow out of the historic city as an extension of the old warehouses. To create an attractive public space and to invite people to spend time by the waterfront we prolonged the promenade into the harbor space. It connects the Nyhavn area with Frederiksstaden and is a new public space in the city seamlessly integrated with the foyer.
New ways of working
The Royal Theatre wanted a new house with good logistics and functionalities making it possible for the many diverse staff groups to perform at their best. This led to the idea of gathering all staff functions on the third floor. Everybody works on the same floor eat in the same canteen meeting both formally and informally. The theatre management has stated, that this particular workspace organization provides a unique atmosphere for employees, giving them a sense of belonging to a large family.
World class acoustics
The Large Stage is renowned for its intense grotto-like atmosphere and world class acoustic performance obtained through a very precise orchestration of the brickwork. The Small Stage and the Portal Stage are two smaller, intimate performance spaces. The latter can be opened towards Ofelia Square on the pier enabling the acting to not only flow around and through the Playhouse; but also flowing out of the building on to the deck of the pier where several options for live performances are on hand.
Closeness to the audience
The theatre wished for the actors to be able to free themselves from the stage and move to the edge of the proscenium, all the way to the sides of the balconies and on exceptional occasions; to conquer the entire room. As a respond, we designed a theatre chair that enables an infinite number of sitting postures with great support. Furthermore, the chair functions as a key acoustic element in the hall. It is designed to have the same acoustic impact as an average human body giving the actors optimal conditions for rehearsing in an empty hall.
Siteplan
Plan
Section
⠶ Culture















