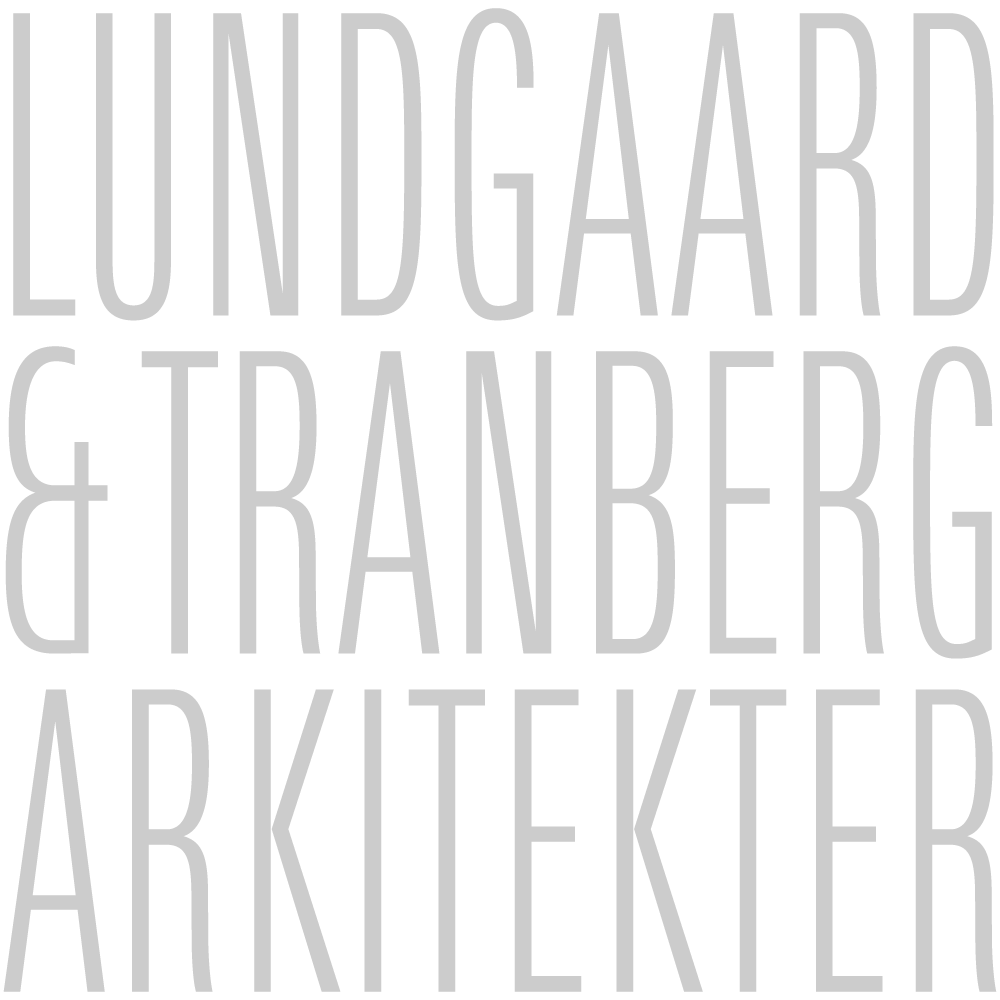Rungstedgaard
Type
Conference hall
Hotel
Address
Rungsted Strandvej 107, Rungsted Kyst, Denmark
Client
The Danish Insurance Academy
Area
12,800 m² total
4,300 m² expansion
Engineer
Alectia
Landscape
Julie Kierkegaard A/S
Year
Construction 2010-2011
1st prize in competition 2009
Rungstedgaard was built in 1917. Since 1965 it has been owned by The Insurance Academy who, over the years, has turned the property into a course and conference enterprise by continuously expanding and rebuilding. The facility is located on a flat area in a larger, very beautiful park with a spectacular view of Øresund.
The project involves an additional expansion with a new conference section and new hotel wing, an extensive remodeling of the facility’s arrival and reception area in the middle of the original main building, along with several minor steps taken in order to improve accessibility and circulation in the complex.
The side wings of the main building have been extended and surround a new entrance and reception area, enhancing the experience of the main building as the architectural focal point.
The new conference wing is physically connected to the main facility and submits to its predominant theme with simple, strict building volumes and large, hipped tile roofs.
The halls and group rooms of the wing have a capacity for 400 people and are joined around spacious, well-lit distribution- and break areas, enabling many simultaneous arrangements.
The hotel wing on the other hand, lies separately and is drawn forward towards a clearing in the park. It is shaped as a soft curve arching its back at the main facility and embracing nature. An underground corridor combines the hotel wing with the rest of the facility, servicing the 40 new hotel rooms.
Site plan
Ground floor








