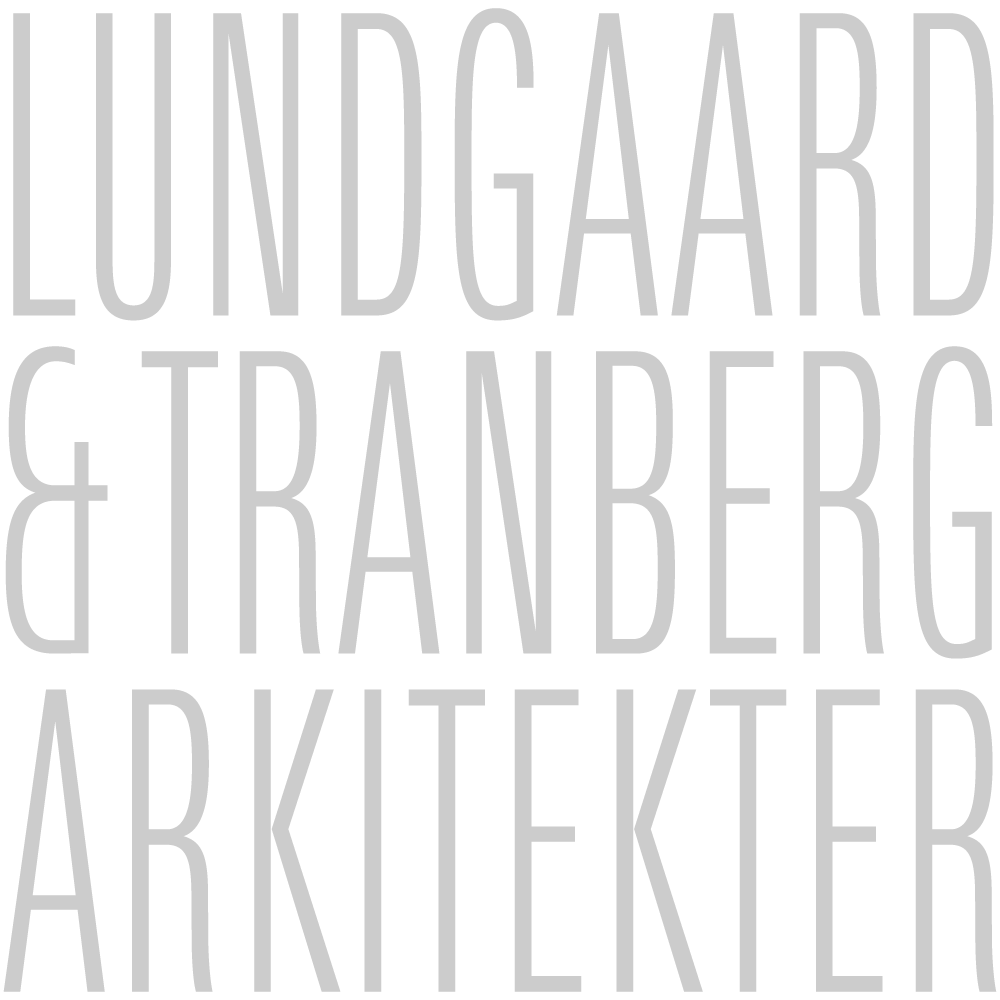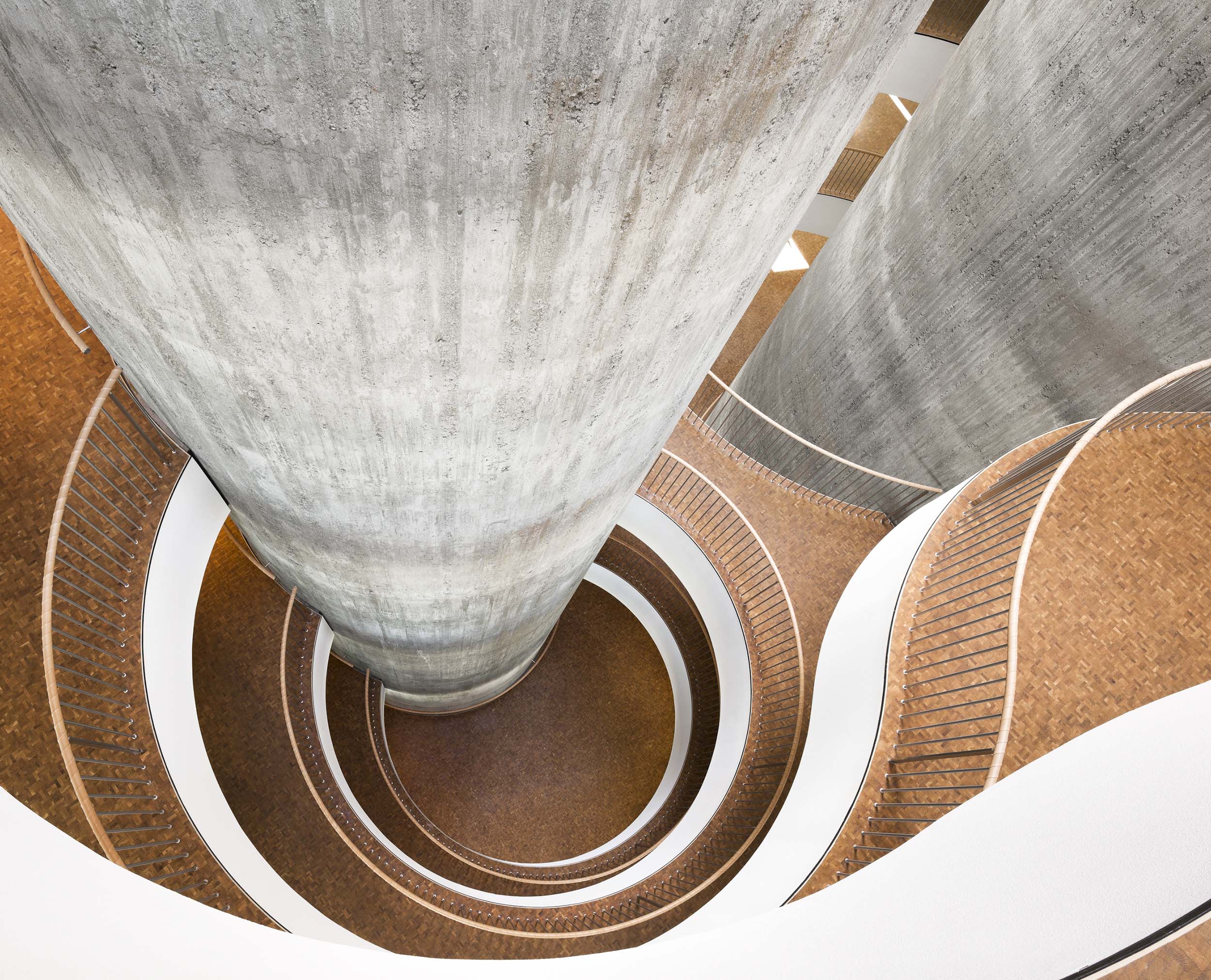SEB Bank & Pension
Type
Headquarters ( approx. 650 work spaces)
Multi-tenant office building ( approx. 350 work spaces)
Urban space
Masterplanning
Address
Bernstorffsgade 44, Copenhagen, Denmark
Area
27,110 m²
Client
SEB Ejendomme
Engineer
Rambøll A/S
Landscape
SLA Architects
Lundgaard & Tranberg Architects
Artistic consultant
Finn Reinbothe
Year
Construction 2008-2010
1st prize in masterplan competition 2005
Awards and nominations
2011 RIBA European Award
2011 Arne of the Year
2011 Copenhagen Building Award
SEB's Danish headquarters has put the bank on the Copenhagen map and created a popular urban space in Copenhagen for recreational activities and stays on both workdays and weekends. The bank has experienced increased customer growth and an easier recruitment process with the new headquarters.
The corner of Bernstorffsgade and Kalvebod Brygge is one of Copenhagen's heavily trafficked corners. SEB Bank has transformed a 'backside' of the city into an attractive destination. The project's two buildings embrace a landscape that rises on the corner plot, seven meters above the traffic. The City Dune landscape is open to both the bank's employees and the city's citizens; children and young people use the slopes as skating ramps. The landscape is fully accessible and allows wheelchair users, pedestrians, and cyclists alike an opportunity for recreation along the route.
One large natural space
One building is the headquarters of SEB Bank. The other is a multi-user office building. The two buildings and the landscape are conceived as one large natural space that grows according to the same biological order. It is stacked layer upon layer and carefully organized to balance views, shelter, light and shadow. Here, nature is a basic condition with houses growing out of the landscape. From the top of the landscape, soft white concrete terraces flow down and in through the glass facades, where they become inner terraces and stairs in light terrazzo. From the inside, staircases flow down and out towards the city.
In the atrium of the main building, nine concrete cylinders rise. Decks undulate across the floors, offering the bank's employees informal places to meet. There are no narrow hallways or corridors, just glades, transitions and connections. Everyone has offices in the four-meter wide zone along the facades overlooking the harbor or the city.
Low energy consumption and new customers
The location by the harbor is actively used. The building is cooled with water drawn from the harbor basin, while rainwater is collected and reused to water the plants in the landscape. When the bank was completed in 2010, energy consumption was 20 % lower compared to office buildings of the same size.
SEB Bank originates from a competition we won in 2005 to transform the former railway site at Kalvebod Brygge. Our proposal was a master plan for the area with a raised, green landscape space that forms a wedge all the way from SEB Bank on Bernstorffsgade to Dybbølsbro Station.
The property has helped put us more firmly on the map in our customers' mindset. It's important that our customers enter a building where they experience professionalism and commitment while seeing a company that dares to challenge. It's a signal to customers and to the outside world, and we have achieved a happy symbiosis of signals.
– Peter Høltermand, former national director, SEB Denmark
Site plan
Plan, 0-1
Section













