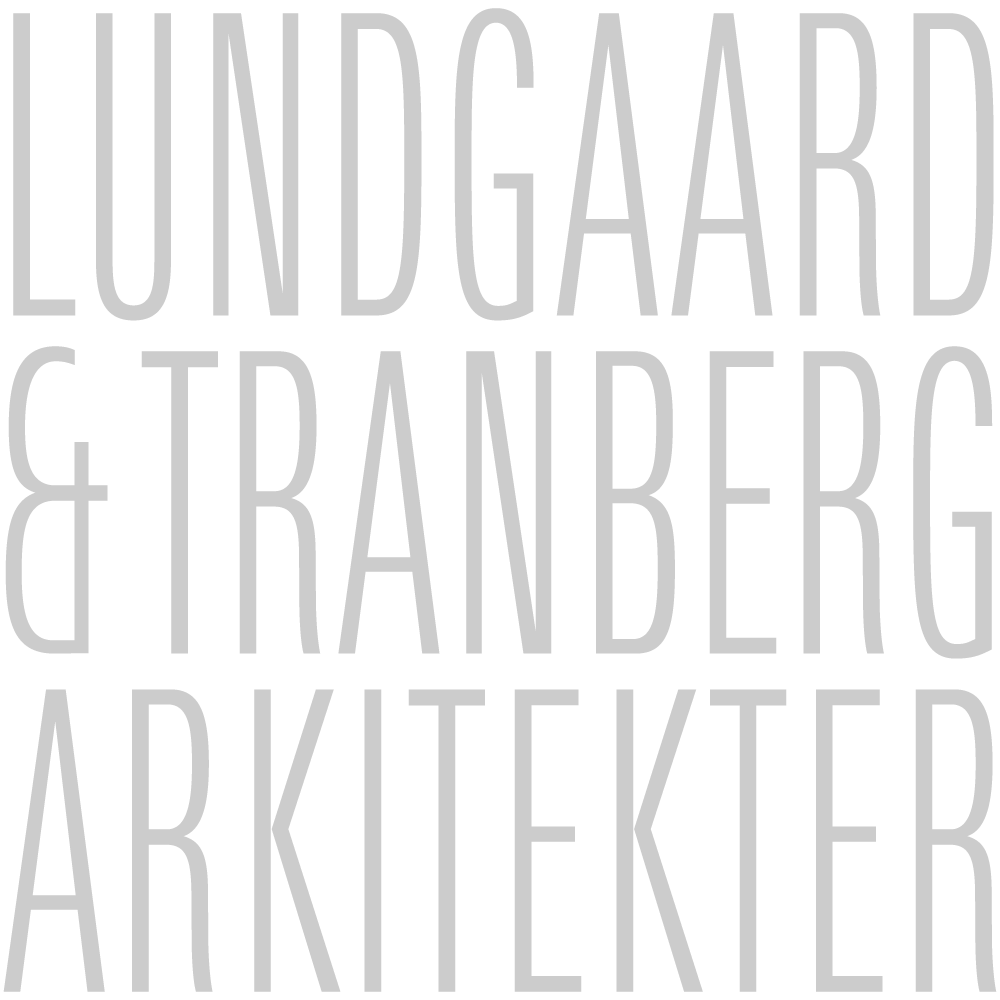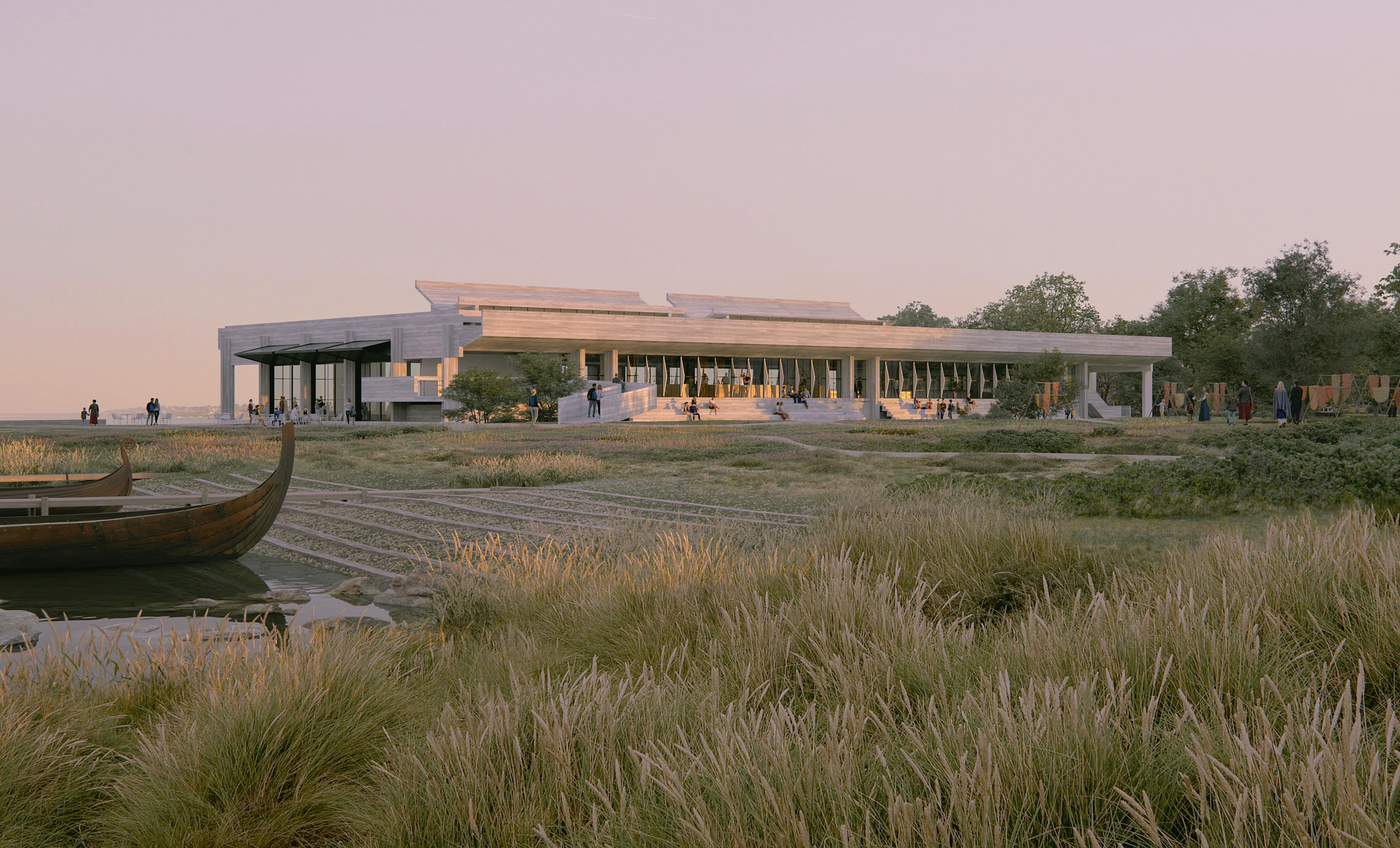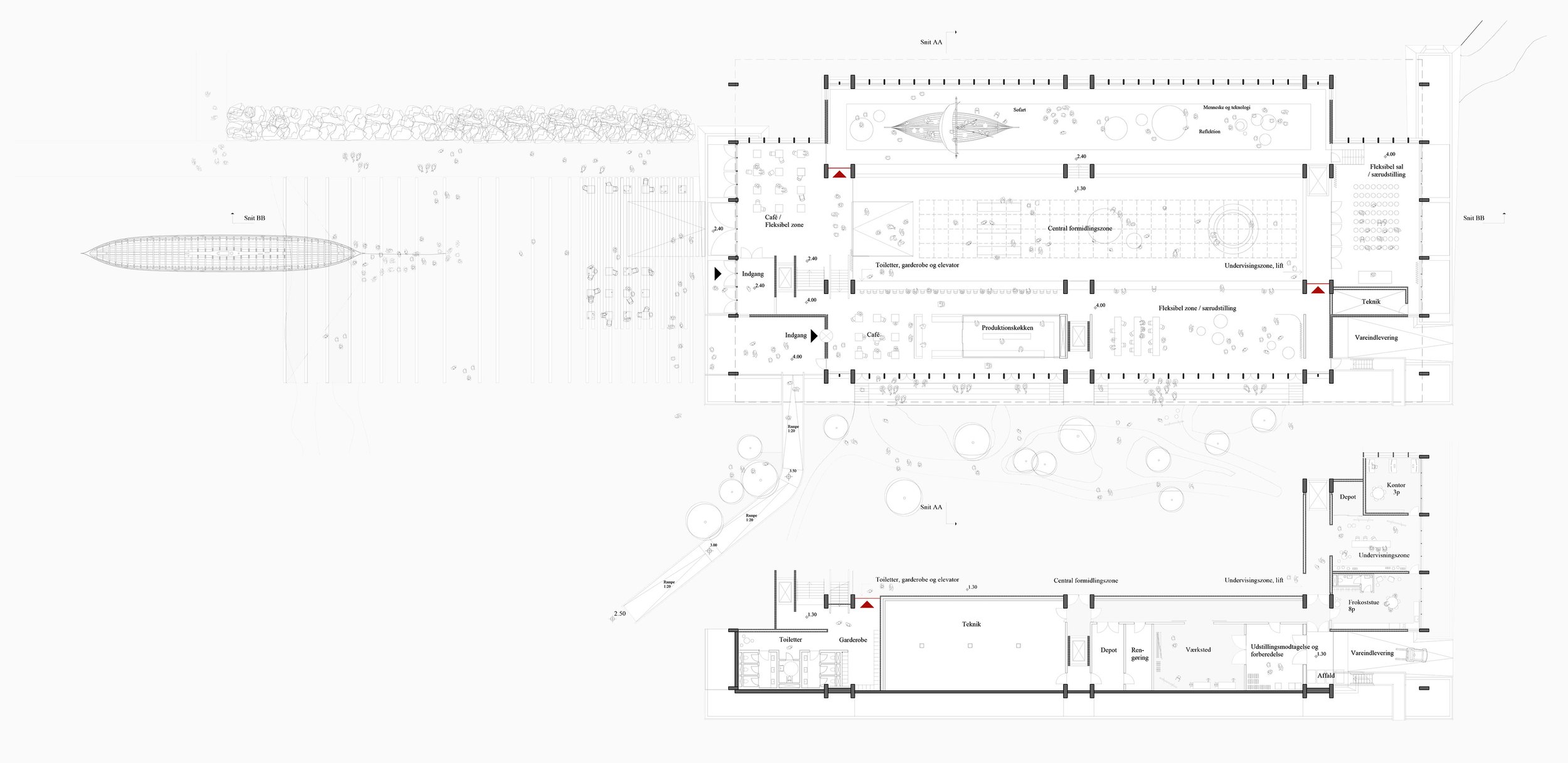A new, large stair runs the entire length of the south facade facing the city. It invites guests as well as passers-by to take a rest while establishing a close connection between indoors and outdoors.
The Viking Ship Hall
The Viking Ship Hall from 1969 by Erik Christian Sørensen will be transformed and become a central part of the New Viking Ship Museum. We carefully renovate and take care of the hall as a work of architectural history. The hall will be climate-proofed to preserve it for posterity. And we are innovating by opening up the building to make it a welcoming museum building that is also an attractive gathering point for the city's citizens.
Type
Museum; transformationAdress
Vindeboder 12, 4000 Roskilde, DenmarkArea
The Viking Ship Hall 2750 m²
Cliet
The Viking Ship MuseumLandscape architect
Marianne Levinsen LandskabCollaborator transformation
Christoffer Harlang ArchitectsEngineer
Niras
Aaen EngineeringExhibition Architects
JAC StudiosYear
1. præmie 2024Renders
Kvant-1
“This beautiful proposal to transform the Viking Ship Hall clearly displays great respect for the original architectural work. The treatment shows a deep empathy for, and insight into the Halls tectonic qualities. The transformed Hall can better serve Roskilde day-to-day, and revitalizes an architectural masterpiece for a new age.”
– expert judge Mette Tony, co-founder of Praksis Arkitekter, who’s focus was on the competition’s transformation and preservation aspects
”Working with the transformation of the Viking Ship Hall demands a steady and gentle hand. It is immensely rewarding to engage with an architectural work of this status and character. It displays a beautiful, clear spatial hierarchy, that allows the facades facing the salt meadow to be opened, so the Hall can become a focal point for Roskilde city. At the same time, the building is upgraded to withstand flooding from the fjord in a fashion that conforms entirely with the building’s existing structural logic.”
– Malene Hjortsø Kyndesen, architect and partner, Lundgaard & Tranberg Architects
The location of the new exhibition hall creates an open connection between the city and the fjord. Site plan: Marianne Levinsen Landskab
Photo: Keld Helmer-Petersen
”The new Viking Ships Museum is a good example of a new direction in architecture, which offers much more than just the design of cities and buildings. Lundgaard & Tranberg Architects demonstrate here how architecture can help create well-being and community, as well as reinforcing the cohesion between Roskilde City, it’s coastal environment, Roskilde fjord, and existing architecture. The project displays how architecture can address ‘the green transition’ and the tangible consequences of climate change. The building is unpretentious in the expression of its construction and in its use of materials which will age and patinate naturally. It is, in this way a representation for Lundgaard & Tranberg’s approach to architecture, where the single iconic building is subservient to creating a sustainable catalyst between people and nature,”
– chairman of the Danish Architectural Association and of the competition’s specialist judges, Johnny Svendborg
Section
Elevations
The orginal Viking Ship Hall
Photo: Keld Helmer-Petersen
The Viking Ship Hall will no longer house the five original Viking Ships. The building enters a new era and can be employed for a wide range of activities. Three large gates open up the west facade. Here a café and a public square establish a close connection to activities in the harbor and the fjord. The original roof light is reestablished.
The Viking Ship Hall will be opened up securing a new view towards the city.
Section
Section
Floor plans












