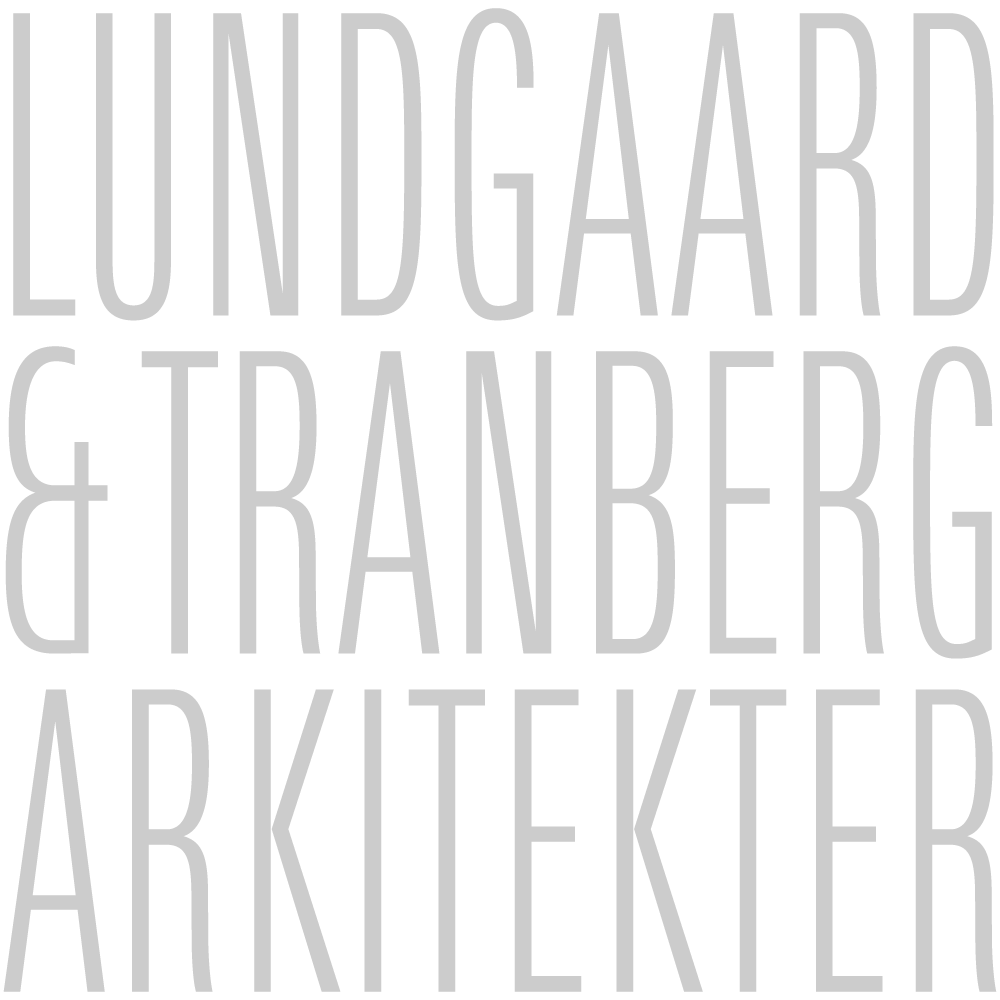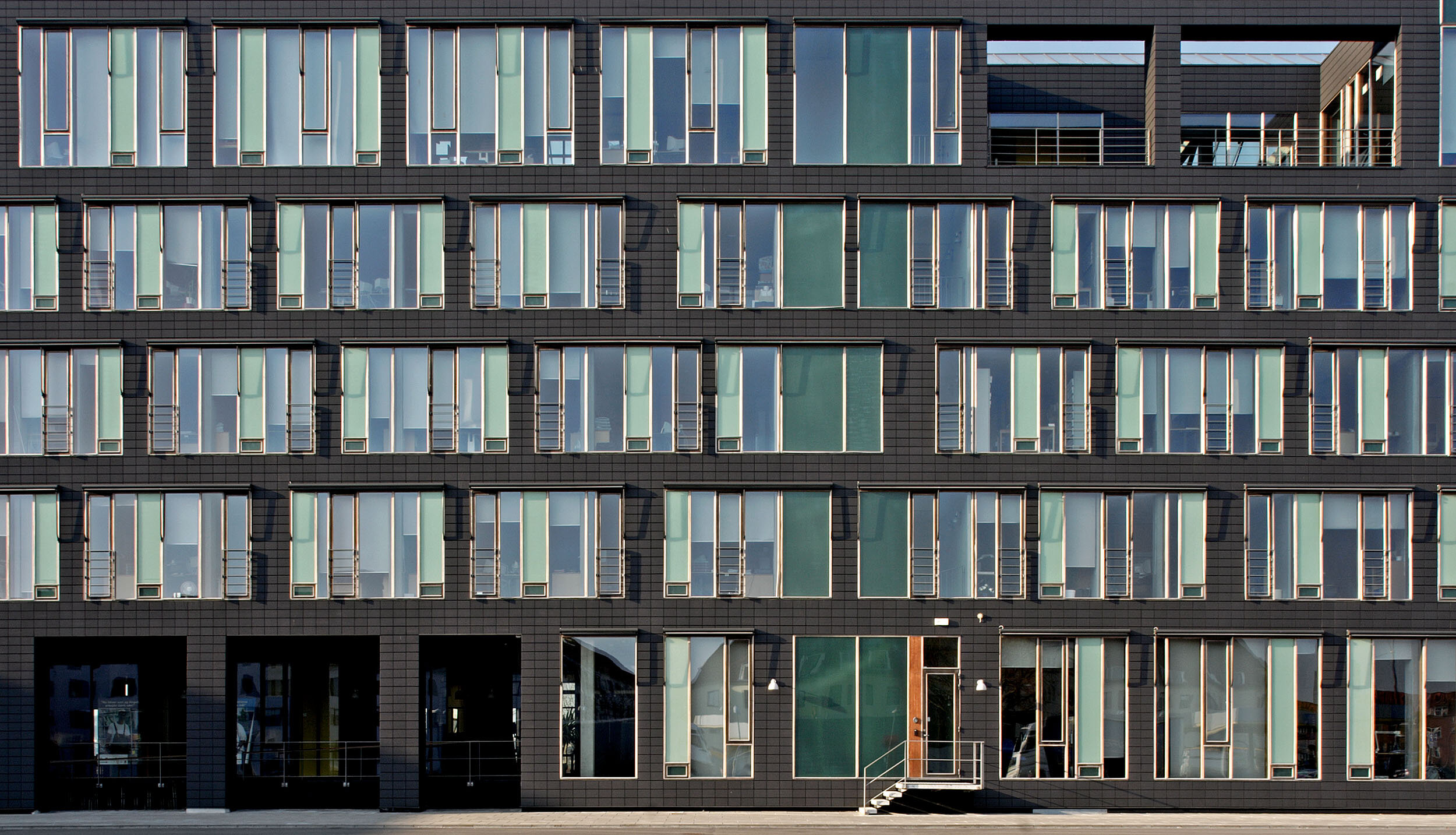Tax Center Aalborg
Type
Headquarters
Address
Skibsbyggerievej 5, Aalborg, Denmark
Client
The Agency for Culture and Palaces
Area
8,945 m² total
1,569 m² basement
Engineer
Bjørn Hansen
Rambøll A/S
Year
Construction 2002-2003
1st prize in competition 2001
Aalborg Tax Centre is an office building with approximately 250 workstations, located near the Limfjord on the eastern edge of the city, among heavily trafficked roads, apartment buildings, silos and warehouses.
A full-height atrium, running the length of the building, is the unifying spatial element to which all functions are connected.
The atrium allows light deep into the core of the building from the atrium skylight and furthermore contributes to the building’s air conditioning where natural ventilation is used.
The workstations are placed along the facades, around the atrium in a flexible structure, facilitating the lay-out of open-plan and cellular offices, meeting and break rooms - and more if needed.
The dark rainscreen tiling texturally associates the facades with the surrounding buildings. The tall glass partitions have been placed in a shifting pattern, making the facade vivid and varied, despite the tight modular structure of the building.
Specially designed ‘silencers’ have been integrated into the facade’s fresh air intake in order to eliminate the traffic noise and enable ventilation and night cooling in the building.






