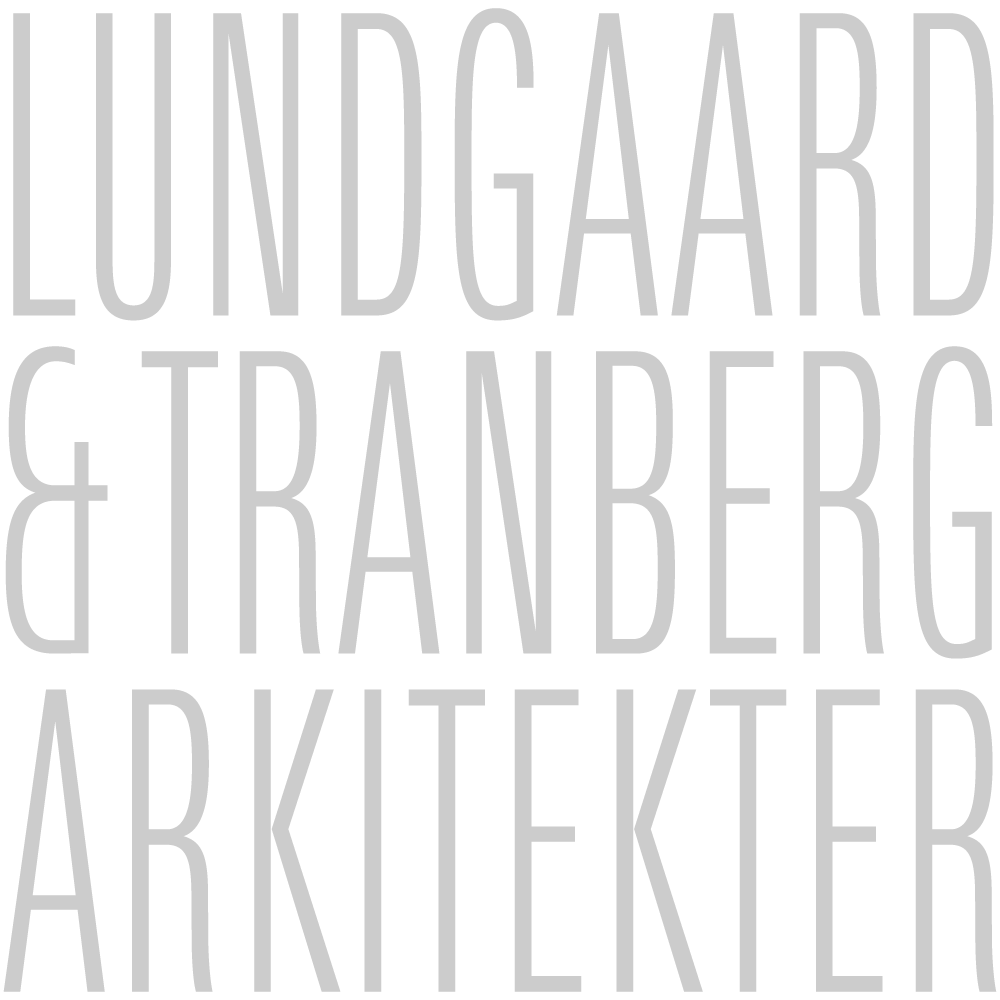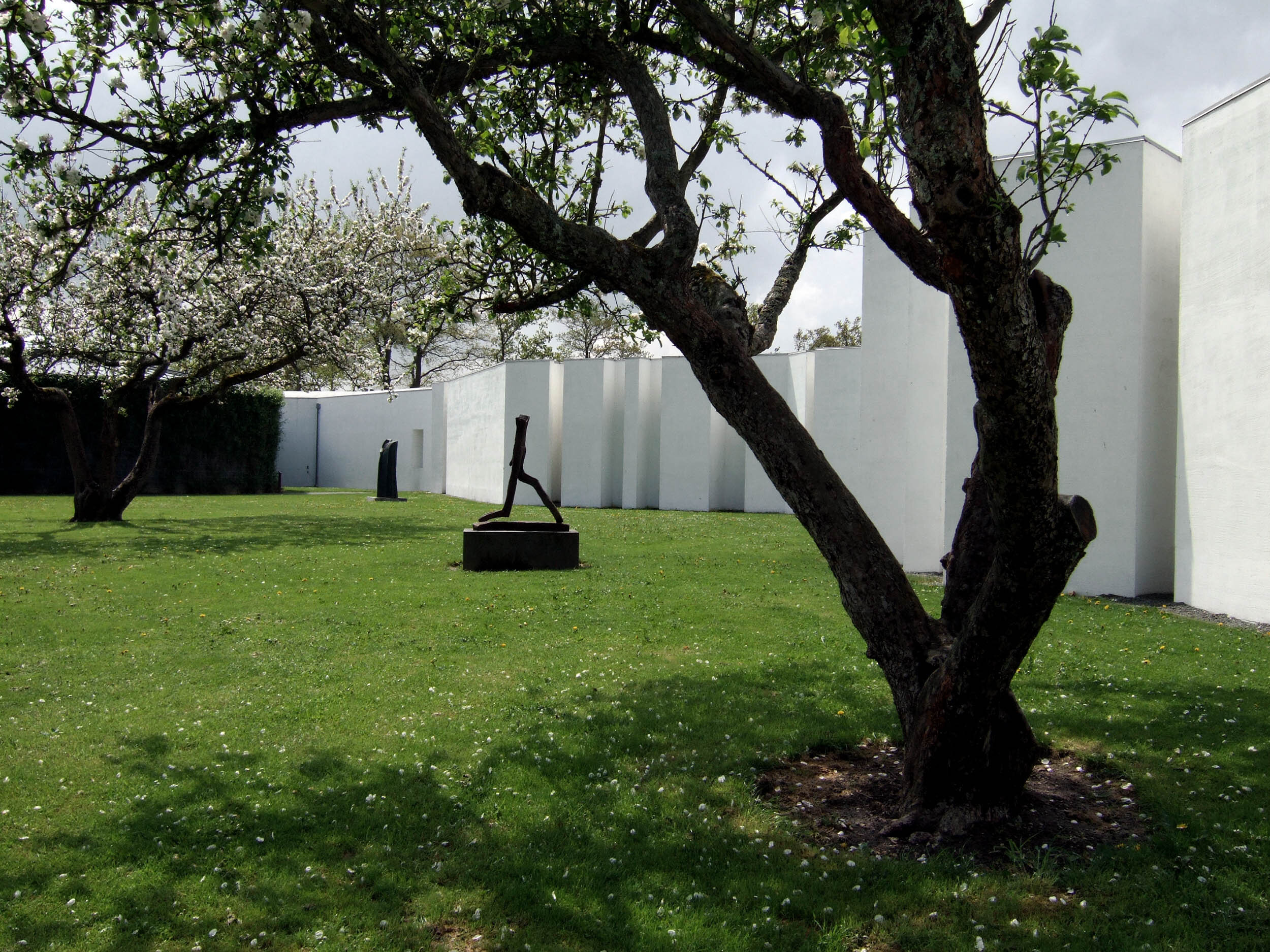Trapholt Museum
Type
Museum
Address
Æblehaven 23, Strandhuse, 6000 Kolding, Denmark
Area
Phase 1: 7,000 m²
Phase 2: 2,000 m²
Client
Kolding Municipality
Architect
Phase1: Boje Lundgaard & Bente Aude
Phase 2: Lundgaard & Tranberg Architects
Engineer
Rambøll A/S
Art
Finn Reinbothe
Landscape
Svend Kierkegaard
Lighting consultant
Sophus Frandsen
Year
Construction Phase 2: 1995-1996
Construction Phase 1: 1987-1988
1st prize in design competition 1982
Awards and nominations
1998 Building Award Kolding Municipality
1990 EU's Helios Prize
Trapholt Museum of Modern Art and Design is located on a unique sloping site near Kolding fjord, originally designed as a park with a summer villa in the 1930s.
The museum is organized around a spatial and circulatory sequence that begins at the entry court, innermost and highest on the site, and culminates in the panorama over the fjord.
A continuous, massive wall acts as the circulatory backbone of the complex, integrating museum and landscape as its sculptural form traverses the contours of the site.
The exhibition spaces are a sequence of interlocking rooms, arranged along one side of the massive wall, so all spaces are accessible.
The exhibition spaces have skylights and windows placed according to exhibition requirements and exterior views.
The special exhibition space for the nine works by Richard Mortensen was designed in collaboration with the artist himself.
Trapholt was expanded with a new wing for the museum’s furniture collection and special exhibitions in 1996. The extension is designed as several independent buildings, placed in the park and connected to the original museum facility.
A high-ceilinged, circular exhibition space with skylights gives access via a curved ramp to a square exhibition space below the ground, shaped around an underground atrium courtyard, allowing daylight into the exhibition.
The museum’s original foyer and café have been expanded in connection with the extension, and the strong, sculptural wall demarcating the museum from the park has been lengthened.
The movement of the wall allows glances between the old and new sections of the museum.
Site plan
Plan & section










