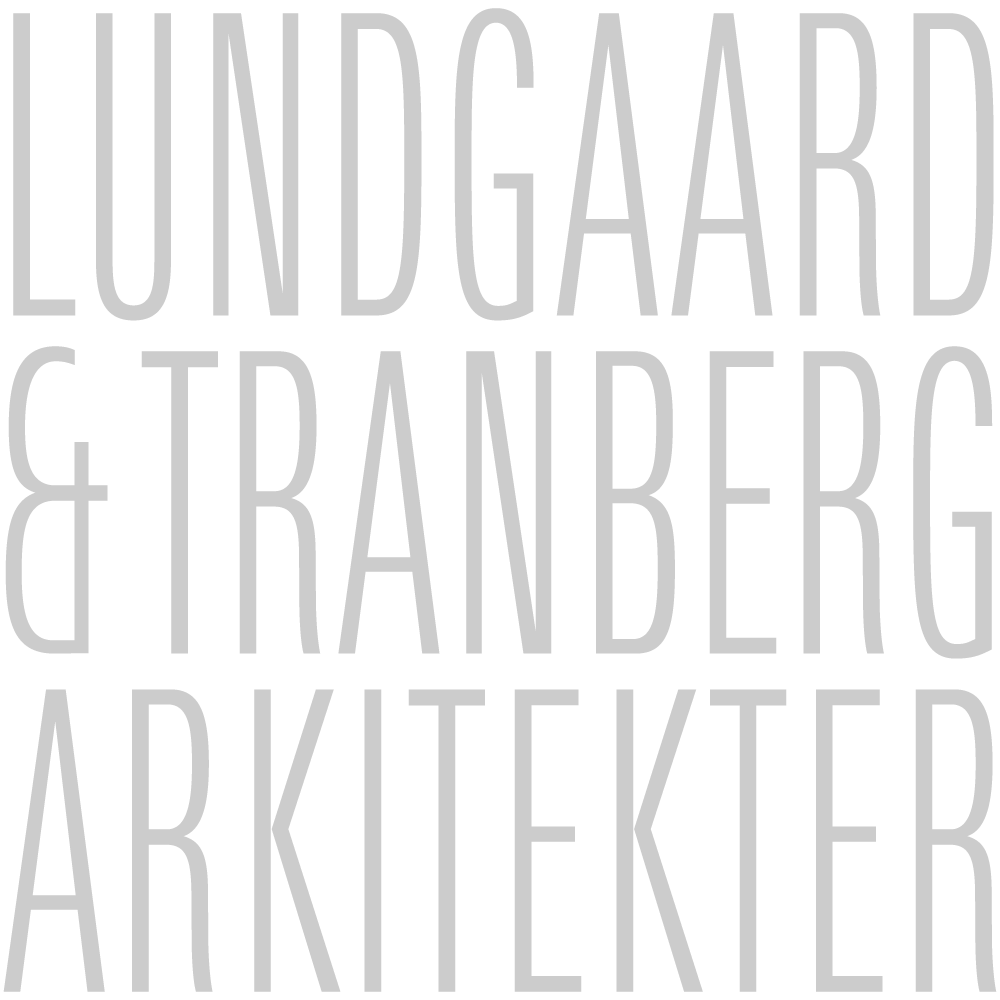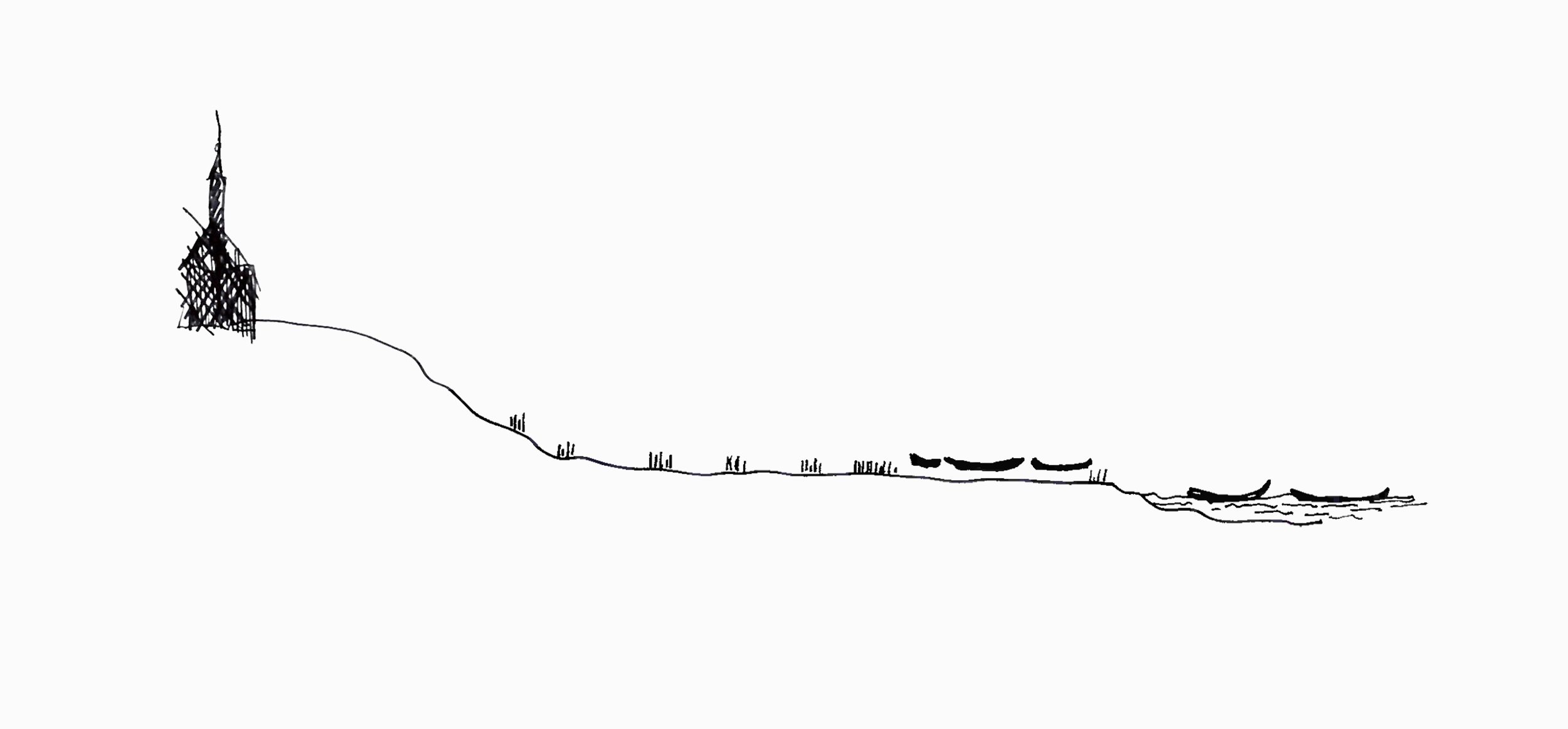New Viking Ship Museum
Type
Museum, new built, transformation, landscape
Adress
Vindeboder 12, 4000 Roskilde, Denmark
Area
New built 3217 m², transformation 2750 m², landscape 24,975 m²
Client
The Viking Ship Museum
Landscape architect
Marianne Levinsen Landscape
Collaborator transformation
Christoffer Harlang Architects
Engineer
Niras
Aaen Engineering (sustainability)
Exhibition Architects
JAC Studios
Year
1 st. prize in international competition 2024
Renders
KVANT-1
A new climate-controlled exhibition space puts the five viking ships at the centre of the museum experience, while preserving them for posterity. The existing Viking Ship Hall will be transformed with respect and care, and revitalized for a new age. Museum guests and the public gain access to the fjord and the new, large salt meadow landscape that unites the entire museum experience.
“It is a great relief to be able to present today the new building that shall secure these irreplaceable Viking ships for the future. The ship’s new home lies at the site’s highest point, safe from the forces of the sea, and the ships themselves shielded from destructive daylight. At the same time the winning project suggests a beautiful, yet respectful transformation of the existing Viking Ship Hall with all its architectural qualities. The winning project truly supports the museums maritime narrative, for example by introducing a public space that also functions as beaching ramp for the museum’s ships.”
Tinna Damgård-Sørensen
Director of The Viking Ship Museum
“For an architect it’s a dream come true. We have been allowed to work in the zone between preservation and renewal of a truly unique piece of cultural heritage that both the Viking Ships and the Viking Ships Hall represent. Openness, coherence, and a light touch have been the driving forces behind our proposal. We have, from the start of our process, been occupied with finding the evident, strong anchors in this unique location, that can help it fulfil its potential, all the while maintaining public access to Roskilde fjord. We have placed the new museum building in a way that unites three very different and characteristic building components, giving form to spaces and natural passages between them. This results in a coherent museum experience with the fjord and the salt meadow - indeed with nature as the grand, uniting force.”
Lene Tranberg
Partner and co-founder, Lundgaard & Tranberg Architects
The location of the new exhibition hall creates an open connection between the city and the fjord. Site plan: Marianne Levinsen Landskab
The long, curved building leads guests towards the main entrance and the fjord. The landscape facilitates an abundance of activities.
The goal is to create a clear, open connection between the fjord and the city mirroring the one established by the Vikings when they embarked on their quests.
“This is a project that displays how architecture is more than just a spectacular building. It’s not only about what one builds, it’s also how one addresses the site – the changes one makes, but even more so, the changes one refrains from making. That is what distinguishes great architecture.”
Karsten R. S. Ifversen
Arkitekturredaktør, Politiken
“Lundgaard & Tranberg Architects have most impressively managed to create a clear connection between a new exhibition hall, the existing Viking Ship Hall, Roskilde City and a salt meadow landscape that both handles flooding and invites local flora that resonates with the surrounding Roskilde Fjord. This is a work of architecture, the quality of which is not only rooted in solitary buildings, but rather in the harmony established between between landscape, nature, history and people.”
Tomas Breddam
Jury chair and Mayor of Roskilde City
Plan, 0
Plan, 1
Cross section
Cross section
Longitudinal section
We have worked to integrate concrete sustainability measures to deliver a responsible, climate friendly building. The new museum building has a wooden construction and a high percentage of bio-based materials in order to minimize the building’s CO₂ consumption at construction. The building’s geometry has been optimized to limit material consumption with special emphasis on reducing the use of concrete and façade glass where at all possible. Design features such as deep eaves, which invite guests to take a break in one of the façade niches, also provide passive cooling while protecting the cladding from the elements.
The new exhibition hall offers a public space that also functions as beaching ramp for the museum’s ships.
“Roskilde Fjord is a unique landscape in Denmark. In Viking times, the fjord was the link between Roskilde and the world’s oceans. It was crucial for us that the new museum help the visitor sense this connection. As soon as one arrives, the long, curved facade directs attention towards the fjord and the museum entrance. This elongated building mass reflects the exhibit within – five ships as a fleet, directed naturally towards the sea. The expansive, airy space around the ships places them firmly at the focus of the museum experience”
- Malene Hjortsø Kyndesen, architect and partner, Lundgaard & Tranberg Architects
The Viking Ship Hall
“Working with the transformation of the Viking Ship Hall demands a steady and gentle hand. It is immensely rewarding to engage with an architectural work of this status and character. It displays a beautiful, clear spatial hierarchy, that allows the facades facing the salt meadow to be opened, so the Hall can become a focal point for Roskilde city. At the same time, the building is upgraded to withstand flooding from the fjord in a fashion that conforms entirely with the building’s existing structural logic.”
Malene Hjortsø Kyndesen
Architect and partner, Lundgaard & Tranberg Architects
“This beautiful proposal to transform the Viking Ship Hall clearly displays great respect for the original architectural work. The treatment shows a deep empathy for, and insight into the Halls tectonic qualities. The transformed Hall can better serve Roskilde day-to-day, and revitalizes an architectural masterpiece for a new age.”
Mette Tony
Expert judge and co-founder of Praksis Arkitekter, who’s focus was on the competition’s transformation and preservation aspects
Photo: Keld Helmer-Petersen
Photo: Keld Helmer-Petersen
”The new Viking Ships Museum is a good example of a new direction in architecture, which offers much more than just the design of cities and buildings. Lundgaard & Tranberg Architects demonstrate here how architecture can help create well-being and community, as well as reinforcing the cohesion between Roskilde City, it’s coastal environment, Roskilde fjord, and existing architecture. The project displays how architecture can address ‘the green transition’ and the tangible consequences of climate change. The building is unpretentious in the expression of its construction and in its use of materials which will age and patinate naturally. It is, in this way a representation for Lundgaard & Tranberg’s approach to architecture, where the single iconic building is subservient to creating a sustainable catalyst between people and nature.”
Johnny Svendborg
Chairman of the Danish Architectural Association and of the competition’s specialist judges
The Viking Ship Hall will no longer house the five original Viking Ships. The building enters a new era and can be employed for a wide range of activities. Three large gates open up the west facade. Here a café and a public square establish a close connection to activities in the harbor and the fjord. The original roof light is reestablished.
The Viking Ship Hall will be opened up securing a new view towards the city.
Section AA
Section BB
Floor plans
A new, large stair runs the entire length of the south facade facing the city. It invites guests as well as passers-by to take a rest while establishing a close connection between indoors and outdoors.
























