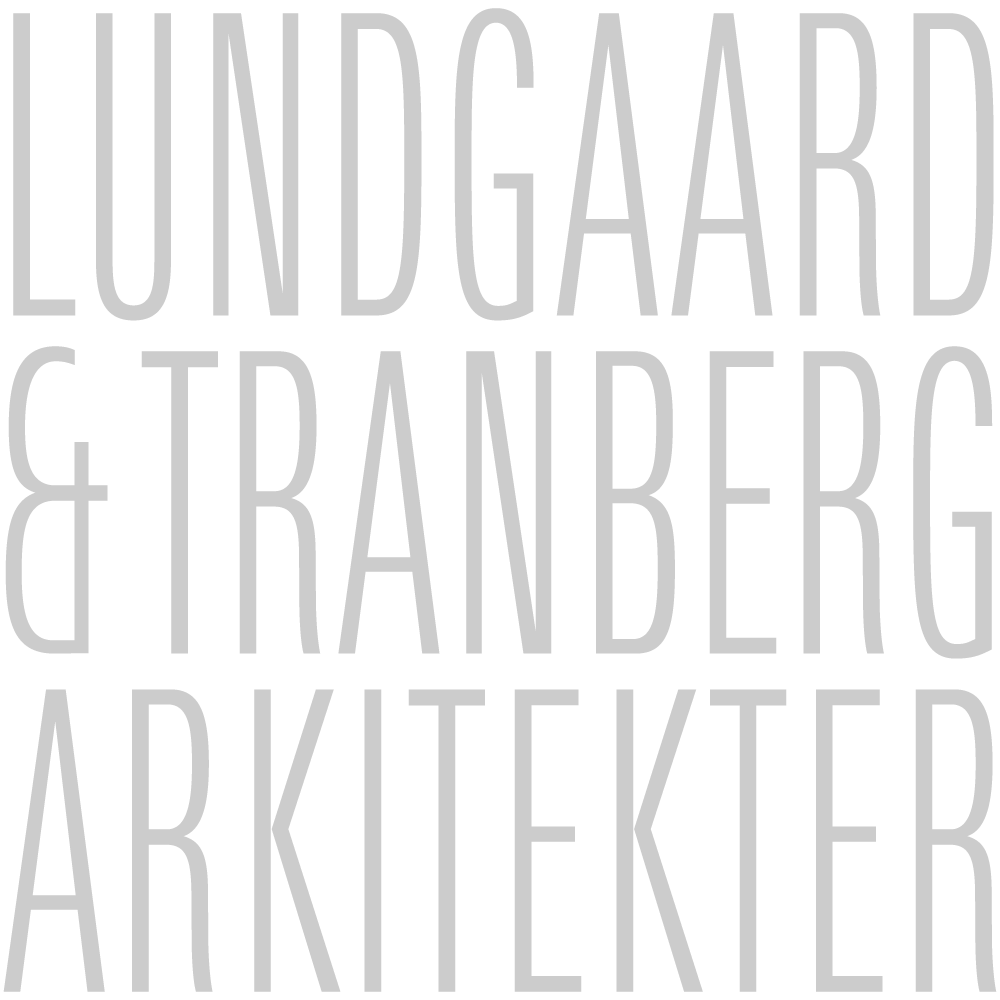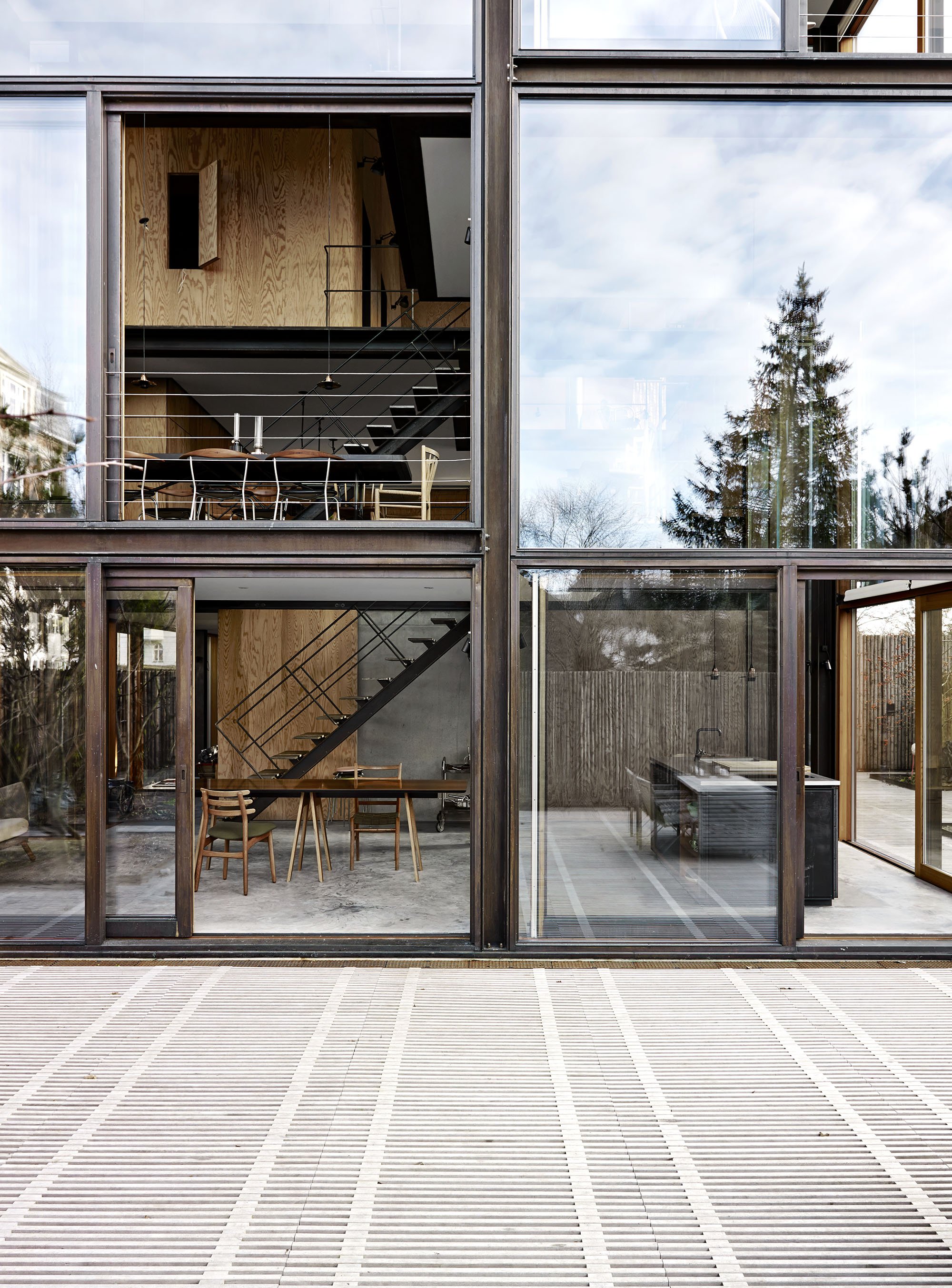Villa Baumann
Type
Private villa
Address
Hellerup, Denmark
Area
250 m²
Engineer
Structure: Ole Vanggaard
Technical: Tommi Haferbier (now Ekolab)
Acoustics
Gade & Mortensen Akustik A/S
Year
2014
Photo
Jens Lindhe
Villa Baumann is designed for a family with big children. Our goal was to create a private villa that embraces everyone and provides peace of mind, no matter where you are in life. It's a house for relaxation and community.
Villa Baumann is designed for a family that appreciates spending time together. The villa is not a house for separate, parallel living. The majority of the house consists of one large, flowing space spanning three floors with no dividing walls. The room is acoustically regulated to make the open space pleasant to spend time in. The acoustics are so good that the house is even used to host concerts. On the ground floor and at the top of the second floor, smaller bedrooms offer the possibility to retreat.
A robust house that creates a framework for a community.
Kitchen, dining table, fireplace and a two-story high bookshelf are all located in the open common room. On the first floor, the room extends all the way to the outer walls of the house. Double height spaces ensure inner contact between the different levels, and the cutouts in the upper level are shaped like a balcony around the first floor, accentuating the high-ceilinged feel.
Deep window niches with mattresses are built into the bay windows for sitting or sleeping. The ground floor accommodates a kitchen island connecting directly with the courtyard for easy access when sitting outside in the summer.
The built-in seating environments and cabinets make the best use of space and help give the house a lived-in, cozy atmosphere. This leaves plenty of space for the common room, where life unfolds between different zones of openness; between inside and outside, community and privacy.











